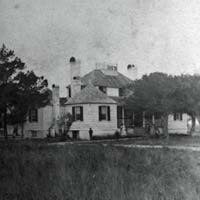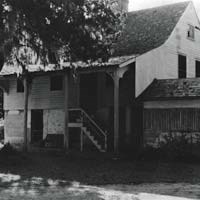
Kevin Hooper The Plantation House During the plantation period, the plan of the house consisted of a central two-story structure with a square pavilion room on each corner. This distinctive architectural style was well suited to the warm, humid northeast Florida climate because it ensured proper air circulation by allowing each room to have multiple windows and a fireplace. Inside, the first floor of the house contained one large, main room that acted as a breezeway between the four corner rooms. 
The Kitchen House The kitchen hosue has also been through several changes. When first constructed in the early 1800s, it was most likely a one room kitchen. During the Patriots Rebellion (1811-1814), the kitchen was burned, but the tabby walls remained. During the Kingsley era (1814-1839), the kitchen was rebuilt and expanded with an extra room and second story added. The porch and stairs were changed in the late 1800s.
Proceed to History of a House - Change. Return to Closures. |
Last updated: April 14, 2015
