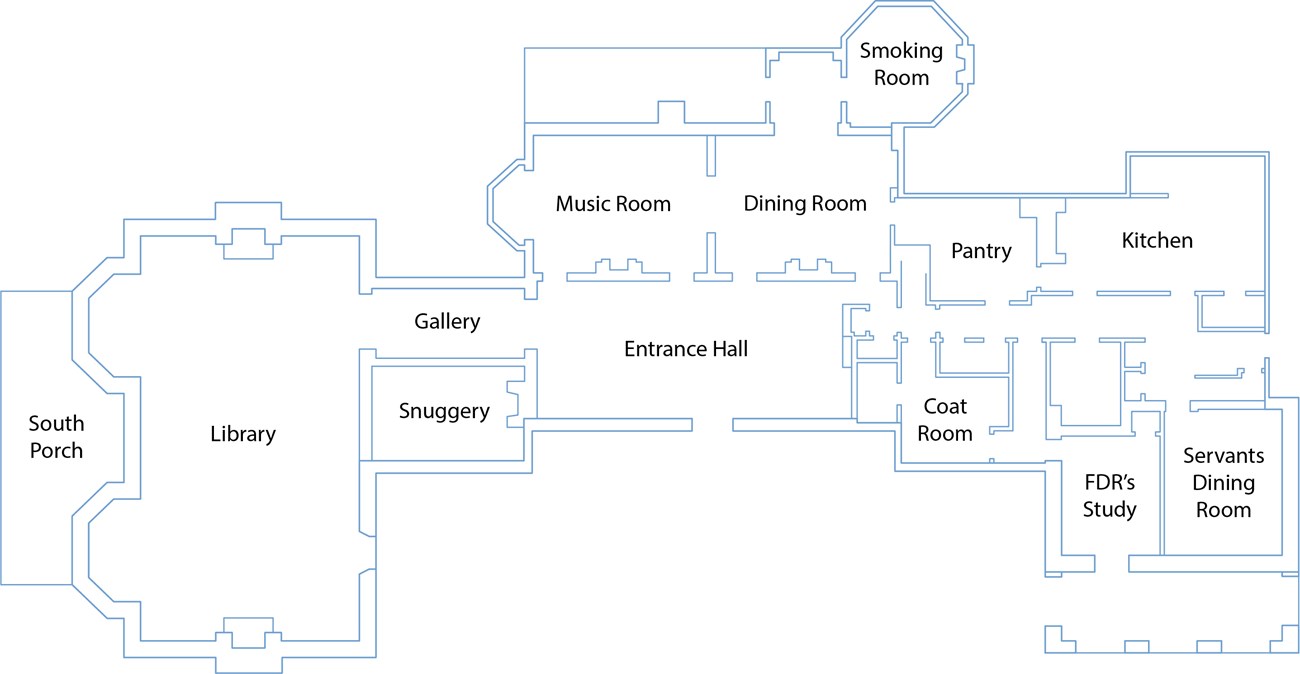
First Floor Rooms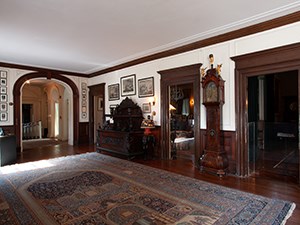
Entrance HallThis room highlights FDR's family heritage and collecting interests. In this room, visitors viewed collections of birds FDR gathered and mounted as a young boy, furnishings acquired by his parents on their honeymoon in Europe, a selection of favorite prints from his naval collection, and a group of 18th-century editorial cartoons illustrating United States political history. 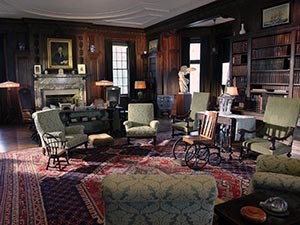
The LibraryThis room highlights FDR's wide-ranging interests. Built largely to accomodate the needs of an ardent collector, the Library is furnished with ample bookcases, display cases, and print cases. Surrounded by ancestral portraits and political mementos, FDR spent many hours in this room reviewing his collections of stamps, prints, books, and manuscripts. 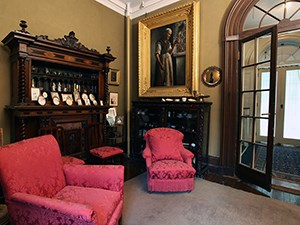
The SnuggeryKnown affectionately as The Snuggery, the South Parlor was where Sara managed the household and estate. The Snuggery was Sara's private domain, and the heart of her home. 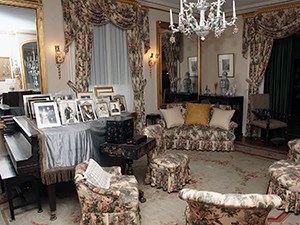
Music RoomThe most formal room in the house, the Music Room contains many furnishings acquired from China by the Delano family. Sara redecorated this room especially for the visit of the King and Queen of England in 1939. 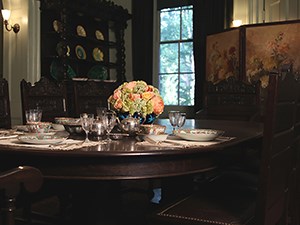
Dining RoomThe Dining Room is intimate and cozy. Dinners in this room must have been, at times, crowded affairs. The table and chairs were moved here from Sara's New York City apartment following her death in 1941. Large ancetral portaits fill the wall space. 
Located between the Dining Room and the Kitchen, the Pantry was the domain of the butler who was responsible for the care of the family china, glassware, and silver stored in this room. As was customary, a copper lined sink protected these fragile items from damage when washing after meals. Cupboards line the north and east walls to store the range of table service used by the Roosevelts from 1867 to 1945. A built-in safe protected the valuable family silver when not in use. 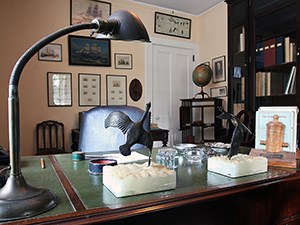
The President's StudyThis small room functioned as the Little White House when the President was in resdience, providing a cozy space for FDR to work, meet visitors, hold press conferences, and at least one radio address. Even after he completed his office at the Presidential Libray, FDR continued to use the study for two or three hours of work per day. 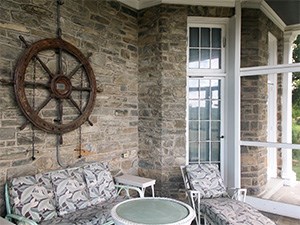
The South PorchOverlooking the hills of the Hudson Valley, the South Porch, located just off the Library, functioned as Springwood’s primary outdoor space. This screened-in porch was nicknamed “Granny’s bughouse” and the “Buggery” by FDR’s children. Mounted on the wall, a large ship’s wheel is the focal decorative piece in the space and was a gift to FDR during his service as Assistant Secretary of the Navy in the Wilson administration. 
Second Floor Rooms
Valet's RoomThe valets were some of the most important people in FDR's life. The valet's room supported them in the performance of their responsibilities throughout FDR's day. 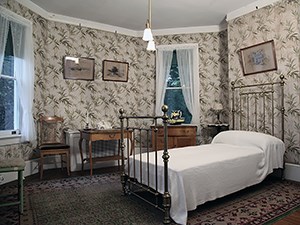
Green RoomOne of the most enchanting rooms at Springwood, the Green Room occupies an octagonal bay on the west side of the house. Famous guests who occupied this room include Prime Minister Mackenzie King of Canada, Secretary of Commerce Harry Hopkins, and FDR's law partner Harry Hooker. 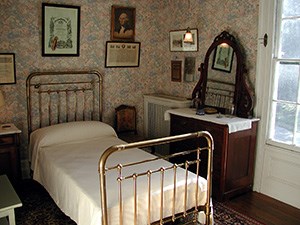
Boyhood RoomThis was Franklin Roosevelt's bedroom when he was a young boy. The family maintained it with the original furnishings and decorations throughout FDR's life. 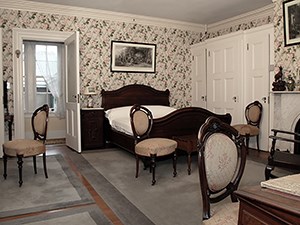
Pink RoomThe Pink Room has been a guest room since James and Rebecca Roosevelt first occupied the house in 1867. Among the more famous guests who occupied this room were King George VI of England, Sir Winston Churchill, and Madame Chiang Kai Shek. 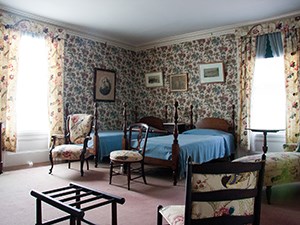
Chintz RoomThis guestroom contains mismatched furnishings ranging from colonial style beds made at the Val-Kill Shop to a massive Victorian wardrobe. It was host to many important guests over the years, including Queen Elizabeth of England, Queen Wilhelmina of the Netherlands, and the Russian pianist Madam Knavage. 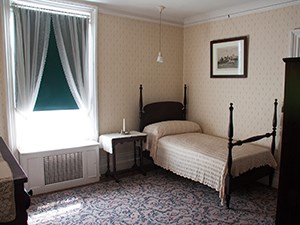
Guest RoomThis room was primarily used by the most regular guests at Springwood, including FDR's advisor Louis Howe, or one of FDR's secretaries, Missy LeHand or Grace Tully. 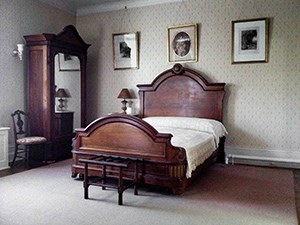
Blue RoomFrom 1880 to 1915, this was Sara Roosevelt’s bedroom. Until his death in 1900, she shared this room with her husband James. Sara gave birth to Franklin in this room. After the 1915 renovations to expand and remodel the house, Sara moved to a room in the new south wing, and the Blue Room was redecorated and refurnished for guests. 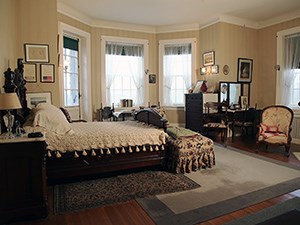
FDR's RoomFDR typically spent the early part of each morning at Springwood in this room, first reading the daily papers, and later working on presidential business alone or with one of his secretaries. 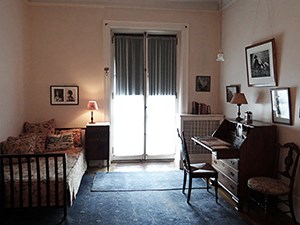
Eleanor's RoomConnecting two master bedrooms in the new south wing, this smaller room was originally designed to be a morning room. Eleanor moved into this room when FDR became paralyzed from polio, so that attendants could minster to his physical needs during the night. 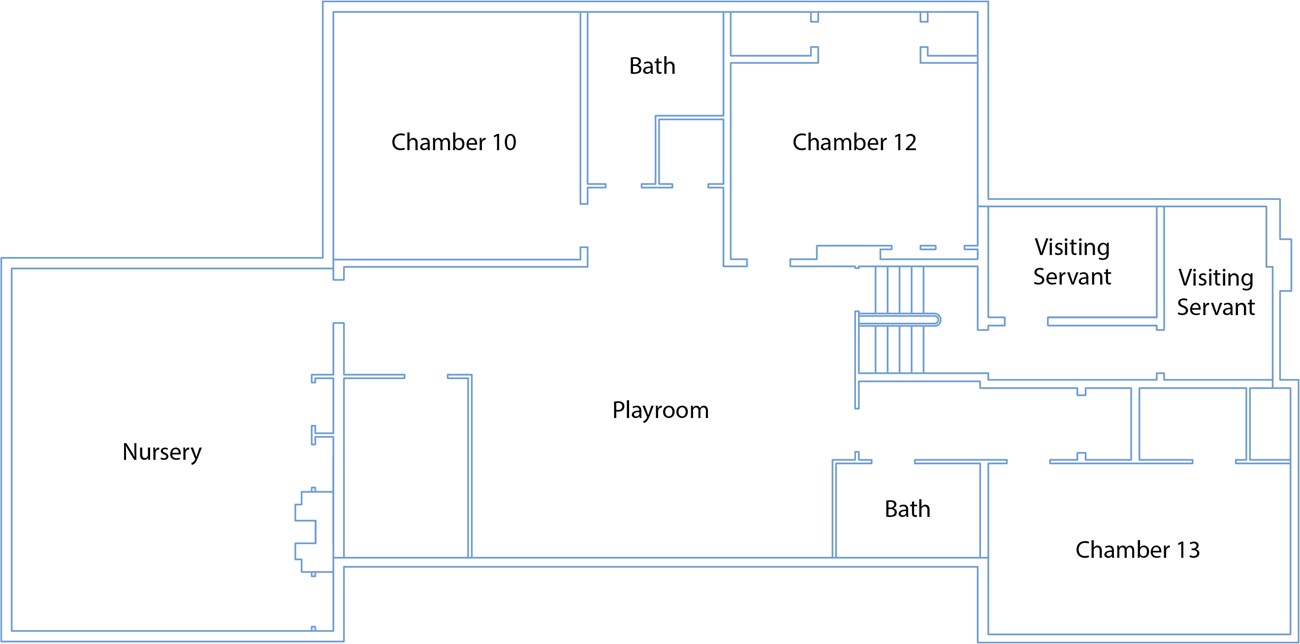
Third Floor RoomsFollowing the 1915 renovations at Springwood, the third floor rooms were occupied by Franklin and Eleanor's children. The first generation of Roosevelt children slept and played in these rooms. Any tutoring they received when resident in the house would have occurred in the school room on the first floor (later repurposed as FDR's study). They took their meals in the alcove in the family dining room, usually at an earlier hour than when the adults dined. After the first generation of children no longer lived at Springwood on a regular basis, the bedrooms were used by guests, perhaps the grown children themselves and their families, but only when the principal guest rooms on the second floor were occupied. For a few years in the late 1930s and early 1940s, Anna's children, Eleanor and Curtis lived and played in these rooms with their nurses and governesses, who lived in the adjacent servant rooms. The third floor rooms are not furnished and are not part of the house tour. |
Last updated: February 11, 2025
