
Olmsted Archives, Job #00529 Have you ever wondered how parks are made? In the Olmsted Firm, the process of designing a landscape was often long and involved many people. Typically, the design process included the following steps in the drop down menu. 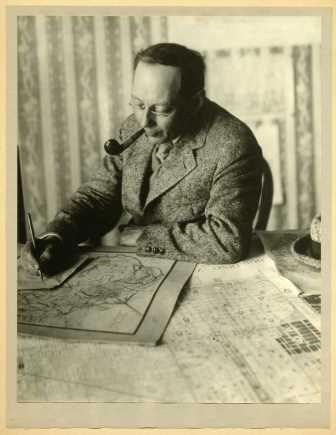
Olmsted Archives Client InquiryA new landscape design job at the Olmsted firm always began with a letter from a potential client. Clients wrote to the firm with a particular project in mind. The firm answered inquiries with a cost estimate for a preliminary visit. The firm also typically requested that clients conduct topographical surveys of the site to send to the firm. After a client contacted the firm, the firm assigned them a folder and job number.John D. Rockefeller, Jr. contacted the Olmsted Brothers firm in 1927 to develop a park on his property at Fort Tryon in New York City, NY. The property, a Revolutionary War battle site, had been previously owned by Cornelius K.G. Billings. Rockefeller purchased the property and the Billings Mansion in 1917. Overlooking the Hudson River, the property featured scenic views and historic structures. Preliminary Site VisitOftentimes clients would independently conduct surveys of a site. Clients sent topographical maps to the firm which aided the landscape architects in the design process. Nevertheless, a preliminary visit would be made to the site, usually by a senior partner. The client paid the cost of the preliminary visit. The partner or an assistant would take notes on the site, and general design ideas would begin to be developed. Photography also became an important means of documenting details of the site. Preliminary visits were non-binding, taking place early on in the design process. Once a plan is created or images are taken, the job is assigned a number, which will remain for the entirety of the design process.
Olmsted Archives, Job #00529 Preliminary PlansThe landscape architect used notes from site visits and topographical surveys to draft a preliminary plan. Certain projects, depending on scale, required several early plans and sketches before the landscape architect and client settled on a design.
Olmsted Archives, Job #00529 
Olmsted Archives, Job #00529 General PlanFrederick Law Olmsted and the firm's later senior partners often did not draft final plans. Rather, they generated broad concepts for landscape designs. General plans were drawn by the firm's draftsmen.
The Olmsted firm valued accuracy. All plans would be checked twice, by two different employees, before being mailed to a client. Oftentimes, an explanatory report would be sent to clients along with the general plan. This report would explain, in writing, the principles, ideas, and objectives behind the design.
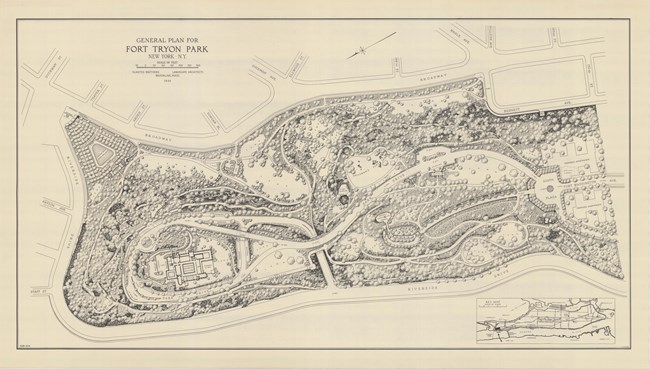
Olmsted Archives, Job #00529 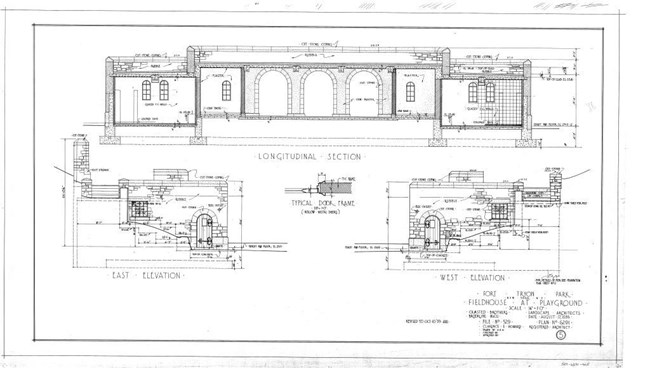
Olmsted Archives, Job #00529 Architectural and Engineering DrawingsThe firm's department of engineering and architecture would draft plans for bridges, fences, and structures to supplement the general plan. These plans were more precise and detailed than general plans.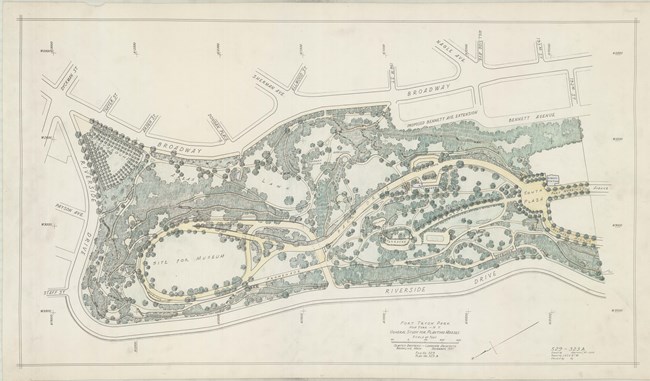
Olmsted Archives Planting PlansAfter both the landscape architect and the client had approved a general plan, planting plans were prepared. Where general plans showed the main features of a landscape design and the general arrangement of vegetation, planting plans would show a detailed layout of plantings, and included species names of trees and shrubs and quantities of each. After the approval of the planting plan, the firm would place an order for trees and shrubs. The firm did not directly supply plants or building materials.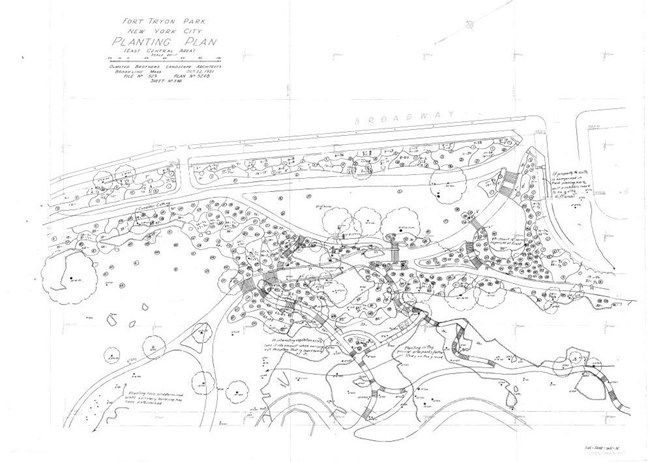
Olmsted Archives The planting plan for Fort Tryon shows a variety of plants and trees including ash, willow, hickory, and peach trees. A note on one section of the planting plan reads, "If interesting vegetation exists[,] take it into account when carrying out this plan. That is[,] leave some of it." A central component of Frederick Law Olmsted's design principles was the idea that the natural features and conditions of the land should be preserved where possible. Later partners in the firm adhered to this principle. The Olmsted firm did not have an in-house nursery. In fact, the firm intentionally did not form partnerships with particular nurseries in order to ensure that the client always got the highest quality and most suitable plants for the project at a fair price. ModelsThe firm's models for the Fort Tryon design ranged from large models of the landscape to smaller models of structural details and features, such as the model of the bench.
Olmsted Archives 
Olmsted Archives 
Olmsted Archives 
Olmsted Archives ConstructionThe construction of a landscape was carried out by an outside contractor, selected through a bidding process. Because well-executed designs generated business and new clients for the firm, a member of the Olmsted firm would typically oversee construction of large projects to ensure designs were properly implemented. For the construction of Fort Tryon Park, the firm set up a nearby temporary field office.
Olmsted Archives 
Olmsted Archives 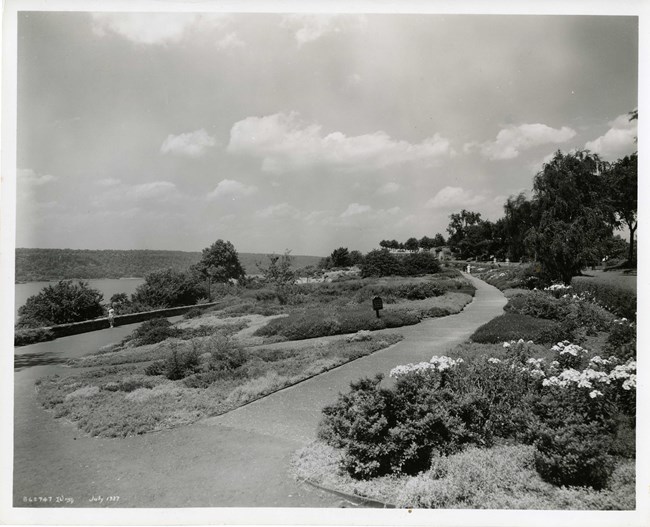
Olmsted Archives Follow Up VisitsThe Olmsted firm often arranged to make follow-up visits to landscapes to ensure that designs had been properly carried out. Where landscapes needed to be altered, expanded, or redesigned, clients often re-hired the Olmsted firm. The firm kept every piece of paper, plans and images, at Fairsted, with images stored in the Photographic Records Room, and plans in the fire-protected Vault. Some of the firm's later partners worked on improvements for projects that they had worked on in the early years of their careers. The Olmsted firm's involvement with some projects spanned many decades.
Image courtesy of Fort Tryon Park Trust. |
Last updated: March 6, 2024

