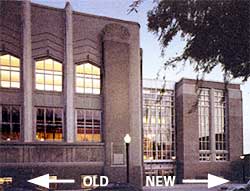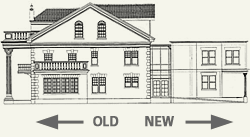
Compatible New Additions
Although the new addition (right) to this historic library faces the street, it is set back and attached to a secondary, side elevation. A glass hyphen connects and also differentiates the addition from the historic building. The design of the addition reflects, but does not copy, the historic building: it is clearly new. Although it is a sizeable addition, it is compatible in size, scale, design and materials with the historic building. Photo: © David Wakely
|
A new addition to a historic building should be considered only after it has been determined that the new use cannot be successfully met by altering non-character-defining interior spaces. If the new use cannot be met in this way, then an exterior addition may be an acceptable alternative. To meet the Standards, a new addition should:
This guidance will help to design a compatible new addition for a historic building that will meet the Standards:
|
|
|
|
Left: When this large historic residence was converted for office use, an addition (right) was constructed at the rear where it is not visible from the street. It is smaller than the historic building, and its simplified details reference the architecture of the house. A glass connector physically links the addition to the house, but also distinguishes it as new construction. Drawing: NPS files
|

