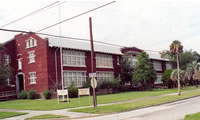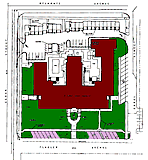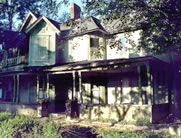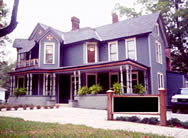
New Site Features A historic property is ordinarily comprised of a building or buildings and the associated land area or site. This land area establishes a spatial relationship between the building or buildings and any historic landscape features, including open space, driveways, walkways, walls, fences, and plantings. A rehabilitation project encompasses not only exterior and interior work on the historic building or buildings, but also any changes to the surrounding site. If new site features—such as parking and planting schemes—are proposed as part of a project, they must be carefully designed. To meet the Standards for Rehabilitation, new site elements should:
Basic guidance for new site features that will meet the Standards is:
|
Parking compatible with the historic character
The proposed conversion of this school (left) to apartments involves adding more on-site parking. The front lawn is intact, as this picture shows, and the existing parking lot is confined to the rear and a portion of one side yard. As this site plan (right) shows, most of the parking for the rehabilitation project will be accommodated in existing rear and side locations. However, some additional parking is required. To satisfy that requirement and yet preserve the integrity of the intact front lawn, spaces (shaded purple) for angled parking are proposed at the perimeter of the front lawn immediately adjacent to the street. The existing sidewalk parallel to the street will only have to be slightly realigned to accommodate the necessary depth for the new parking. This solution is successful, as the peripheral parking is unobtrusive and will preserve the main expanse of front lawn, which is a significant landscape feature.
Parking incompatible with the historic character
This former historic residence (left), which was
converted to law offices, had a front yard with bushes and trees
prior to rehabilitation. A parking lot (right) was created in the front
yard of this house. It obliterated the front lawn, a significant
landscape feature, and compromised the historic setting of this
residential property. The parking area would have been largely unobtrusive
if it had been placed at the rear of the building or along a less
visible side elevation. |



