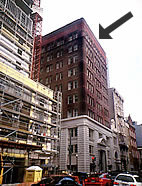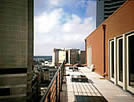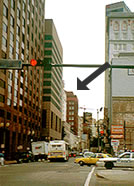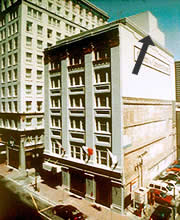|
A rooftop addition should follow the general guidance for other new additions. It should:
Be distinguishable from the historic building.
NOT be highly visible.
Blend in with the historic building.
Be subordinate to the historic building.
PLUS the following:
Rooftop additions are almost never appropriate
for 1, 2 or 3-story buildings.
Generally, rooftop additions should be set back at
least 1 full bay from the primary elevation of the building, as
well as from the other elevations if the building is free-standing
or highly visible.
Generally, rooftop additions should NOT be more
than 1-story in height.
Generally, a rooftop addition is more likely to
be compatible on a building that is adjacent to similarly sized
or taller buildings.
 |
 |
Compatible New Rooftop Additions

The 1-story penthouse— (right, above) added on the roof of this historic building—is simple in design, the same color as the historic building, and set back as recommended. It is not visible behind the solid parapet, as seen from street below (see arrow, above). While minimally visible from a major thoroughfare several blocks away (right, below), the addition does not change the historic character of the building. Photos: NPS files
|


|
 |

|
Left: Here, a 1-story rooftop addition on a 6-story historic building is set back from the primary elevation so it is not seen from the street below. Although the taller portion at the rear, in particular, which replaced an existing tower, is visible from a distance, the addition is unobtrusive and does not impact the character of the historic building. Photo: NPS files
|

|




