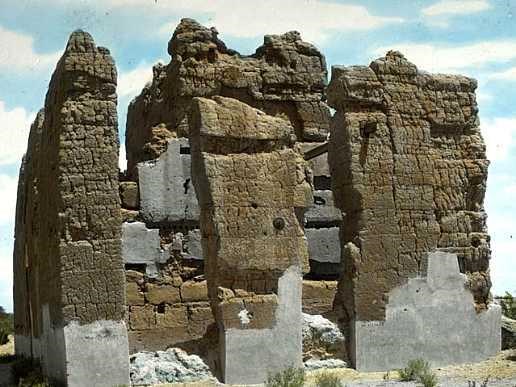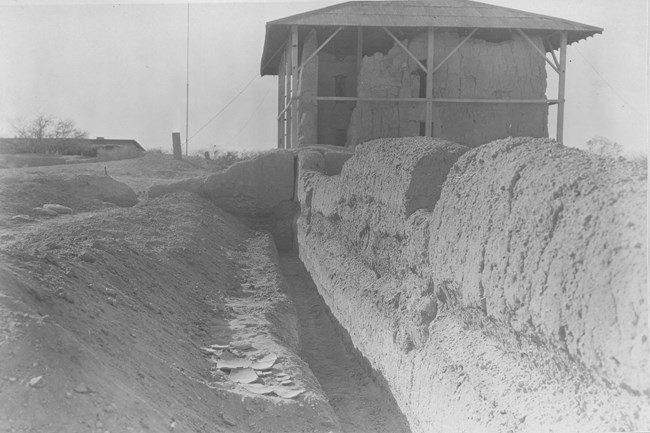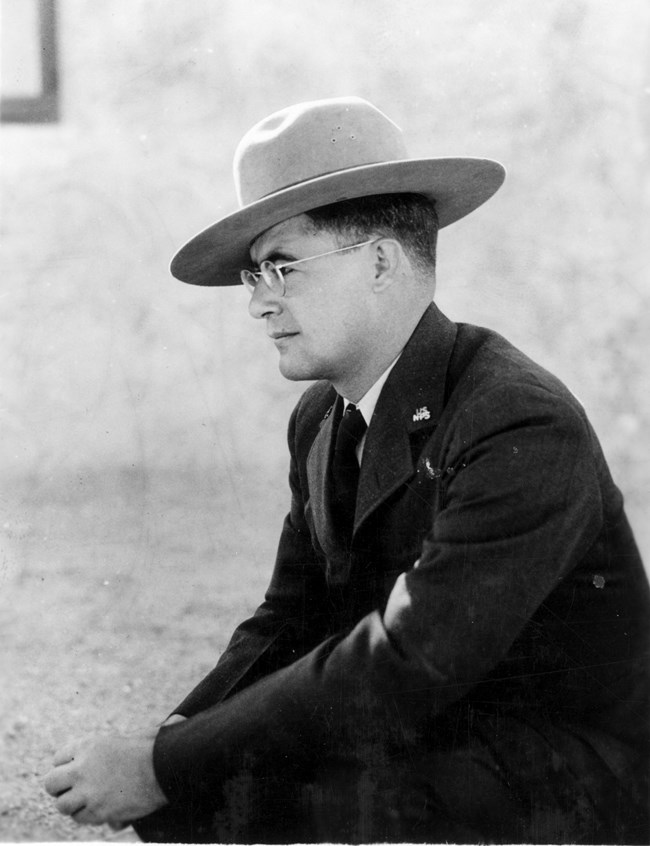
NPS Historical Images Because it was the most visible and spectacular part of the prehistoric remains, the first preservation efforts focused on the Great House. In 1891 a $2,000 appropriation was used to underpin the walls with brick as well as fill the largest, lower wall holes. The surface of the brick in these holes was set back one inch from the face of the walls to allow the brick to be covered with a concrete plaster. Some lintels over doors and windows were replaced and the cavities above them were filled with brick. Three internal braces were used to support the south wall. In October 1902, S. J. Holsinger did not approve of the use of brick or concrete on the ruins. He felt that restoration work should be done with original material. If an ambitious program had been developed at that time to periodically repair the ruins with caliche, the walls probably would not have suffered as much. 
NPS Historical Photograph Collection Despite his concerns about causes of wall destruction, the monument's custodian Frank Pinkley received no preservation money until the 1925 fiscal year which began July 1, 1924. Preservation work continued until February 1928 with the initial goal to stop wall sapping (moisture coming up under the walls undercutting them). Following that work which consisted mainly of digging drainage ditches, a concrete cap was placed on the walls as a means to prevent crumbling of the soil. In the first two years, repair work concentrated on Compound A. George Boundey, who became Pinkley's full time assistant on July 1, 1924, was placed in charge of the work. With two Pima men to aid him, Boundey ran a trench along the inside and outside of the walls for some two feet below the floor line. Then the wall surface was covered with concrete for about two feet above and below the floor level. By the end of April 1925 the base of Compound A walls had been covered in that manner. Soon thereafter and continuing into 1926 the walls were given a concrete cap. Some of the exposed walls were given a concrete coating. During the winter of 1927-28, Martin L. Jackson, the Montezuma Castle custodian, supervised the stabilization work. More exposed walls in Compound A were given a concrete coating. Stucco was placed on the concrete coating that Mindeleff had used to cover the great house brickwork in 1891. Concrete plaster was used on two groups of rooms to the east of the Great House and on the multi-story remains to the southwest of that structure. Areas where the concrete wall cap had cracked or broken off were patched. When Thomas Vint visited Casa Grande toward the end of 1930, he and Pinkley discussed ruin preservation techniques. Pinkley decided that he did not like coating walls with concrete. He found it objectionable because it hid the walls. 
NPS Historical Photograph Files Various chemical preservatives were tested on the ruins but none worked consistently and without causing further damage. L. E. Peterson of the Truscon Laboratories in California came on April 20, 1933, to apply his company's product "PeneTex." Since rain had made the walls wet, he had to delay his experiment. Consequently, he talked Custodian Hilding Palmer into letting him remove a small section of the concrete plaster so he could apply the chemical to a dry area beneath the concrete. To their surprise, the wall section under the concrete plaster had decomposed for varying depths. A wall segment that had never been plastered was in better shape than the concrete-covered walls. Peterson and Palmer decided to remove several more sections of wall plaster. They found that the caliche in these areas had also become a powdered mass which fell out when the concrete was removed. In addition these exposed sections contained much greater moisture, even to a considerable depth, than walls which had no concrete covering. The walls had absorbed ground moisture which was prevented from escaping by the concrete plaster. More experiments with chemical preservatives were made with no acceptable results found. In 1943 Charlie Steen turned his attention to Compound A. In January and February he removed the concrete cap from the south and west walls and the old concrete plaster from about half of the walls. Steen replaced the old concrete work with a cement stabilized soil. Work was halted prematurely because the war had caused a labor shortage. Lack of money and a labor shortage prevented further preservation activity until after the Second World War. Considering that the greatest threat to the ruins walls came from ground water, which entered the walls through capillary action, the focus of preservation efforts changed in early 1947 to that problem. Steen proposed that a system of tiled drainage ditches be placed along the walls of Compounds A and B as well as the Clan House to divert ground water from them. He also advocated using caliche for repairs rather than concrete because concrete, especially when used as a cap, would trap water in the walls.
Steen returned to Casa Grande on February 11, 1948 to begin stabilization work on Compound A. He dug a drainage trench around the walls of the north building in that enclosure and filled it with paper and pea-sized gravel in an attempt to stop ground water from entering those walls. All of the previous wall capping was removed and replaced with a two-inch-thick caliche cap. When it dried, it cracked, but Steen brushed a caliche grout over the cap with a straw broom. It successfully filled the cap cracks. Undercut walls were covered with a wire mesh and coated with caliche. A source of caliche on the monument caused Steen problems, but he finally obtained a "good" supply from the Arizona State Prison at Florence. In the next stabilization phase, Steen focused on Compound B. He, along with Gordon Vivian and Raymond Rixley, came to Casa Grande in February 1949 to begin that project. Rixley remained to oversee the work of replacing the concrete wall cap with caliche. On this occasion Randolph served as the caliche source. In early April, after recapping all but the west and half of the north compound walls, the work had to be abandoned for lack of money. Rixley remained for another week to install drain tile through some Compound A walls. Two months later, on June 29, Steen filed a proposal for the next fiscal year to complete the Compound B work and cap the walls of the Clan House. Despite the fact that, on July 23, 1949, a bad rainstorm damaged the Compound B walls that Rixley had not stabilized, no funds were available to repair ruins walls until 1955. In 1954 John Davis, the General Superintendent of the Southwestern Monuments, wrote to the Region Three director about an urgent need for money to stabilize the walls of Compound A and the unfinished part of Compound B. This reminder that no work had been done at Casa Grande for five years finally brought funds for stabilization in 1955. Roland Richert and Gordon Vivian worked between February 3 and March 8, 1955 on a major stabilization effort on Compound A. They had originally planned to cap and veneer the walls with caliche, but they were unable to make a suitable caliche, sand, and chat mixture that would work. Therefore, they fell back on the old concrete-stabilized soil solution. Before the veneer was applied, trenches were first dug along each wall to a depth of six to twelve inches to encounter Fewkes' 1906-07 concrete apron and Steen's 1948 gravel-filled trench. The walls were cleaned by raking away loose material, and then a new wire net was placed on them where needed to hold the cement-stabilized soil in place. On February 29,1956, Vivian and Richert returned to finish the stabilization work on Compound A. Working until April 3, they used the same procedures and techniques that they had used in the previous year. Funds to stabilize the walls of Compound B were approved for 1958. Consequently, Vivian and Richert returned between April 16 and May 19 to attend to those enclosure walls. On this occasion, Vivian and Richert decided that, since the thin, concrete wall veneer had never really worked, they would try to preserve these walls by enclosing them within new walls. These new walls would only cover the old ones, so that the new material would not have to bond with the old wall surface or be dependent on the prehistoric walls for support. To accomplish this task, they dug a twelve-to eighteen-inch-deep trench on each side of the compound walls to permit forms to be placed two inches away from the base of the walls. Vivian and Richert then filled the forms with a concrete-caliche mixture and tamped it to a height about two inches below the top of the prehistoric walls. Until 1967 little more stabilization work was accomplished at the monument. A major stabilization project focused on Compound A between March 6 and April 28, 1967 with some work done on Compound B. Martin Mayer performed maintenance work on all walls and buildings including the Great House. He either patched and/or replaced disintegrated soil cement caps and veneer on all walls and treated them with silicone. In the Great House, Mayer plastered the lintels over seven doorways, replastered loose and missing concrete stucco on the building's base, and repaired minor breaks and holes in walls. A new product, Daraweld-C, was mixed with the soil-cement to help new patches bond better. In 1969 and 1970 Martin Mayer returned to Casa Grande to work on the Great House. During the winter of 1968-69 a five-pound wall section had fallen in the north room. In May 1969 Mayer inspected the room and repaired sections of the walls. The next year, during February, he stabilized an upper pair of holes in the east wall of the center room and an upper pair of holes in the west wall of the east room, as well as the cracks at the top of the walls. Mayer also reconstructed the doorway to the east room. W. E. Sudderth came to Casa Grande between May 16 and June 8, 1972 to continue the never-ending stabilization work. He patched cracks in the compound walls and a number of the rooms of Compound A. In addition Sudderth put a number of test finishes on walls to find the one that would be most in harmony with the Great House for uniformity of color and texture. He was instructed to apply the finish judged to be best to the walls of both Compounds A and B. He decided that a commercial product called Daraweld-C proved to be the most satisfactory. Daraweld-C was mixed with caliche and sand to produce an "Amended Mud" which was then applied to the ruins walls with whisk brooms. It was found that a coating of this brownish-colored substance allowed the capillary moisture in the walls to evaporate. The only disadvantage to Amended Mud was that it had to be applied every two years. Despite this fact, Amended Mud has been used ever since to coat the ruins walls. In 2001 the Amended Mud recipie was changed to include Rhoplex E-330 instead of Darawled-C. It continues to be reapplied every two years. A plan surfaced in early 1986 to remove the old concrete plaster from the Compound A walls and merely cover the walls with Amended Mud. Believing that all of the preservation treatments over the years, with the possible exception of Amended Mud, might have weakened the prehistoric caliche walls, Dennis Fenn, of the Western Archeological Center, recommended that the concrete plaster not be removed. He thought that to do so might cause irreversible damage to the original material. As a result, a decision was made to continue to apply the Amended Mud coating every two years with annual applications as needed. Experiments to cover the prehistoric caliche walls with concrete and chemical preservatives failed to adequately preserve them. On some occasions, these measures damaged the walls resulting in the loss of prehistoric material. Probably the best preservation technique, as advocated in 1902 by S. J. Holsinger, would have been the use of caliche for repairs. |
Last updated: February 24, 2015
