Last updated: July 14, 2025
Article
Request for Proposals to Lease Kennedy Supplee Mansion
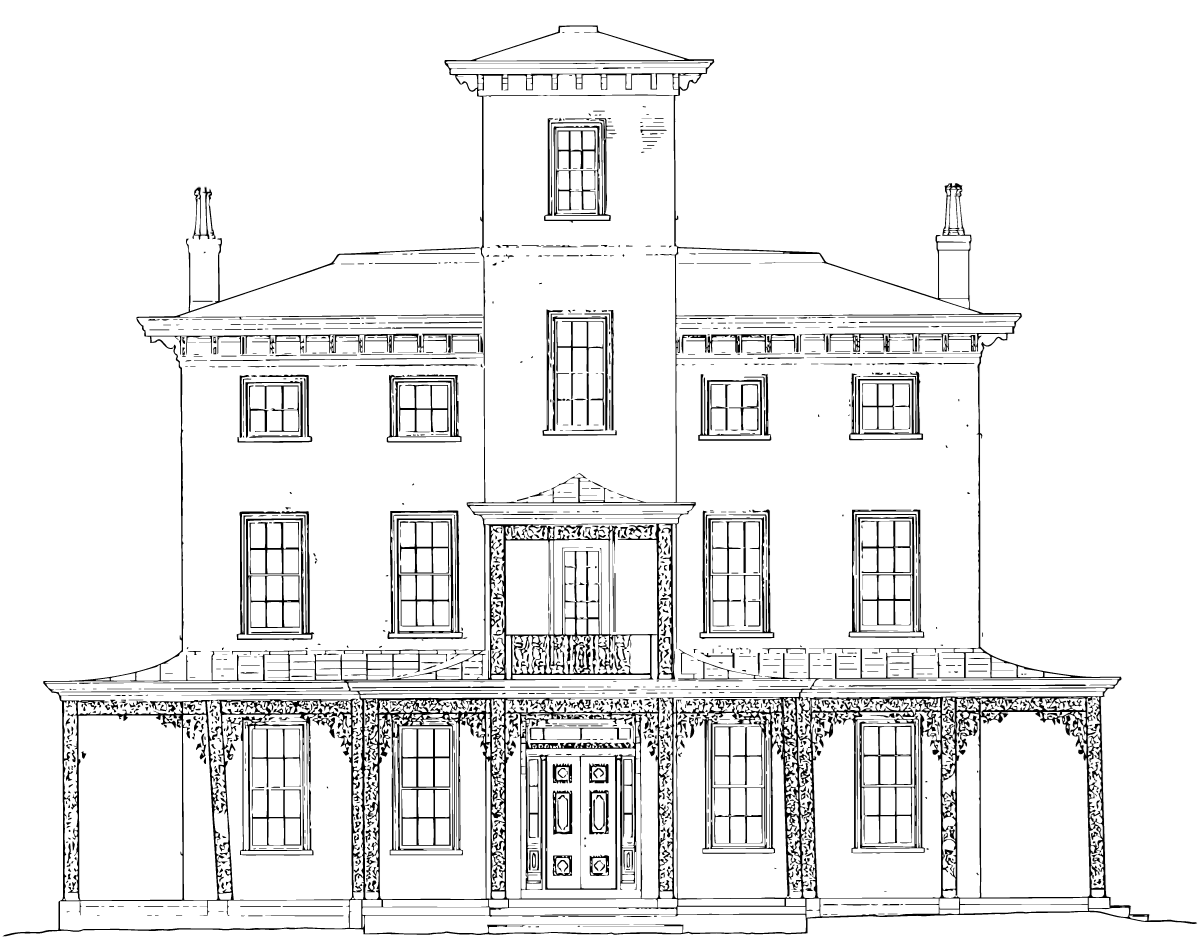
NPS Image
Summary of Leasing Opportunity
The Request for Proposals (RFP) document linked below provides the opportunity for any interested individual or organization, hereinafter referred to as “Offeror” to submit proposals to the National Park Service (NPS, ‘Lessor’) to lease NPS property at Valley Forge National Historical Park for a Commercial Use under the following general terms and conditions.
Key Dates for Request for Proposals
RFP Release Date |
July 14, 2025 |
|---|---|
Site Tours |
Scheduled Upon Request (learn more) |
Initial Proposal Submittal Deadline |
September 12, 2025 at 5pm EDT |
Rolling Submittal Deadlines |
Every Friday at 5pm (EDT/EST if applicable) until a selection is made |
Anticipated Date for Selection
|
Four to Six Weeks after Submittal Deadline |
Anticipated Lease Effective Date |
Following Completion of NPS Improvements (Estimated - December 2029) |
Overview of Property Offered for Lease
The Kennedy-Supplee Mansion is located at 1050 Old Valley Forge Road, King of Prussia, PA 19406 in Upper Merion Township, Montgomery County, Pennsylvania. The property is situated at the eastern edge of Valley Forge National Historical Park, directly off of Pennsylvania State Route 23, and is visible from U.S. Route 422. The property is close to the commercial center of King of Prussia, Pennsylvania.
The Lease Premises are situated on an approximately 4.55-acre site and include a parking lot with up to 25 spaces on the north side of the mansion and, following PennDOT's realignment of Route 23, an additional 47-space parking lot south of the mansion. The Lease Premises are shown in the Sample Lease (Attachment A) linked below and provided therein as Exhibit E.
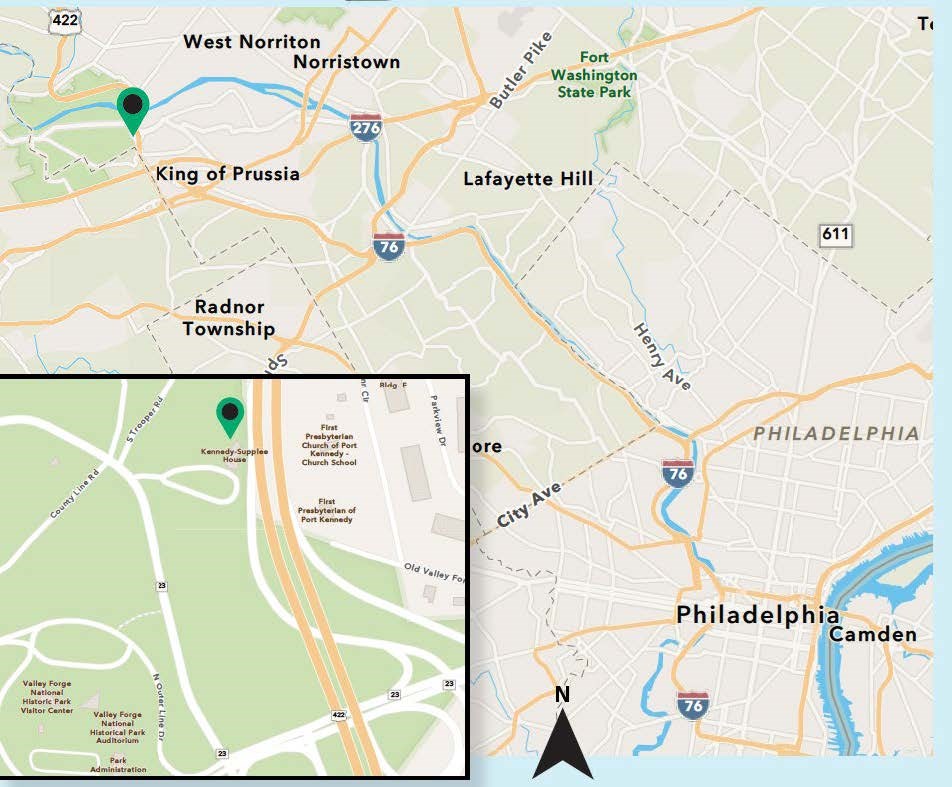
NPS Graphic
Allowed Uses of the Lease Premises
The property for lease may be used for the following purposes: Restaurant; Retail; Co-workspace; or Professional offices (medical, accounting, legal, consulting, etc.). The NPS will consider additional proposed uses if they are determined to be consistent with NPS values.
Planned NPS Improvements
With funding from the Great American Outdoors Act (GAOA), the NPS plans to rehabilitate the Kennedy Supplee Mansion and the surrounding Port Kennedy area. The mansion itself will receive an exterior and interior rehabilitation, including new building systems. The associated carriage house will also be rehabilitated. Utilities will be upgraded as necessary. Driveways, parking lots, and the surrounding landscape will also be improved. Initial design is expected to begin in Summer 2025 and take one year. Construction is expected to begin in 2027 and end in 2029.
Great American Outdoors Act (GAOA)
Supported by revenue from energy development, GAOA funding is providing up to $1.3 billion per year for five years to the National Park Service (NPS) to make significant enhancements in national parks to ensure their preservation and provide opportunities for recreation, education, and enjoyment for current and future visitors. Valley Forge is slated to receive $32.5 million to rehabilitate buildings for adaptive re-use leases and demolish obsolete structures throughout the park.
Download Request for Proposals Document and Attachments
Request for Proposals to Lease Kennedy Supplee Mansion (PDF)
Attachment A: Sample Lease (PDF)
Attachment B: Identification and Credit Information Forms
-
Form 10-353 Business Organization Information (Individual or Sole Proprietors) (PDF)
-
Form 10-354 Business Organization Information (Corporation-Limited Liability) (PDF)
Attachment C: Financial Information for Revenue Producing Uses Forms
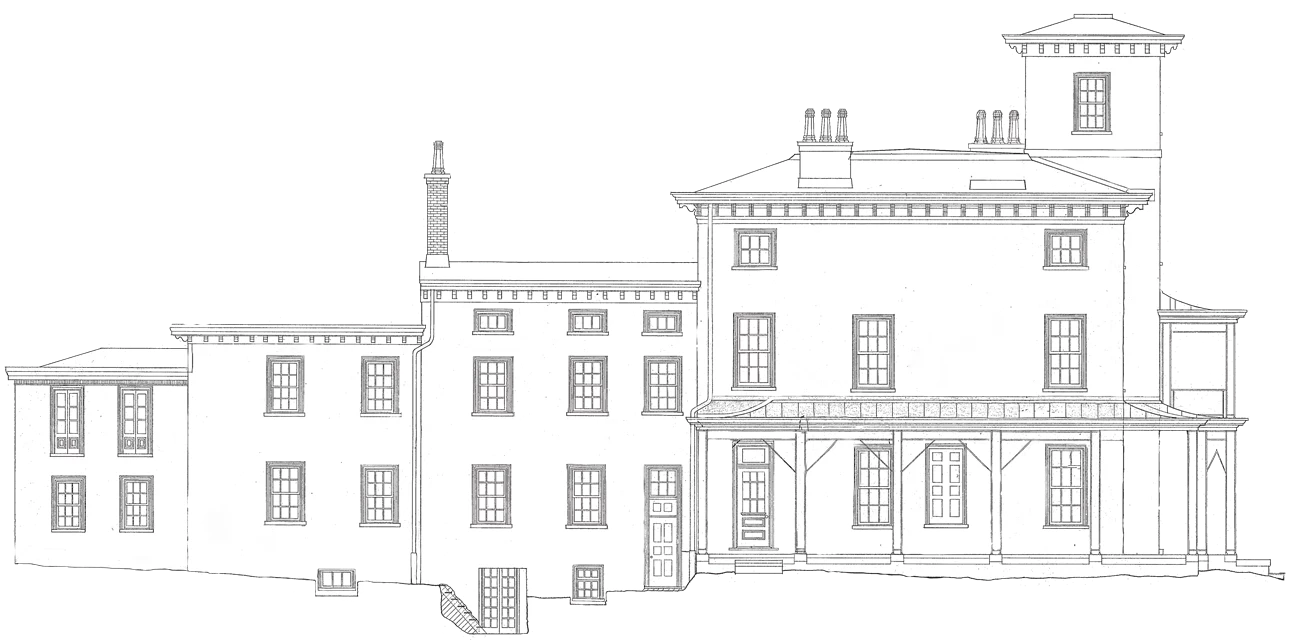
NPS Image
Building History
Constructed in 1852, the Kennedy Supplee Mansion is a Victorian mansion in the Italianate style featuring Egyptian Revival interior decorations. It is listed on the National Register of Historic Places.
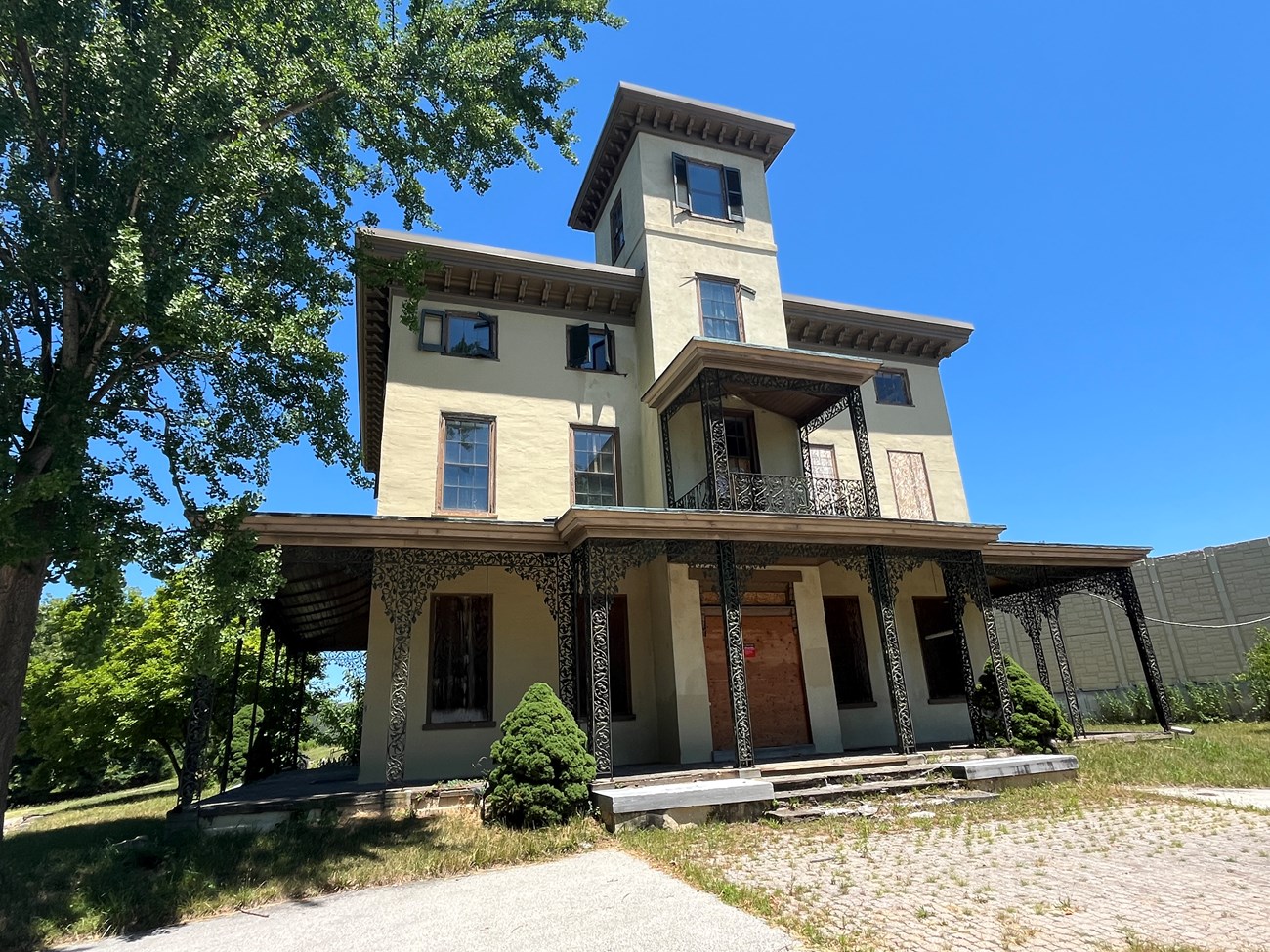
NPS Photo
Recent Operating History
In 1986, Kennedy Supplee Associates LP (KSA) signed a 55-year lease with the National Park Service, restored the building, and operated it as the Kennedy Supplee Mansion Restaurant. Following the 1987 renovation by KSA, the restaurant operated with approximately 1,100 square feet of dining space located on the first and approximately 2,200 square feet of dining and bar space on the second floor. The third floor was largely given over to HVAC equipment, but it also contained an office and liquor cage. Sections of the basement were used for cold storage and dry storage. See foor plans below. The company entered Chapter 11 bankruptcy in 2005. The mansion has been vacant since 2006.
Floor Plans
Basement
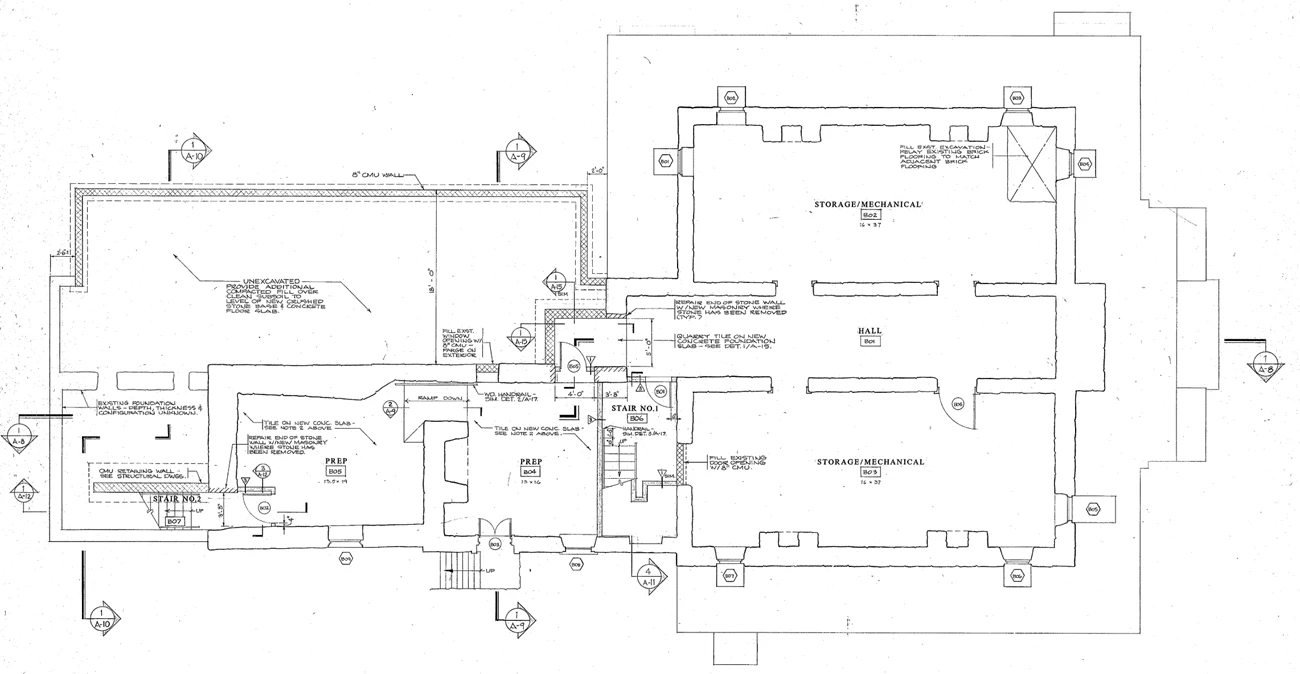
NPS Image
First Floor
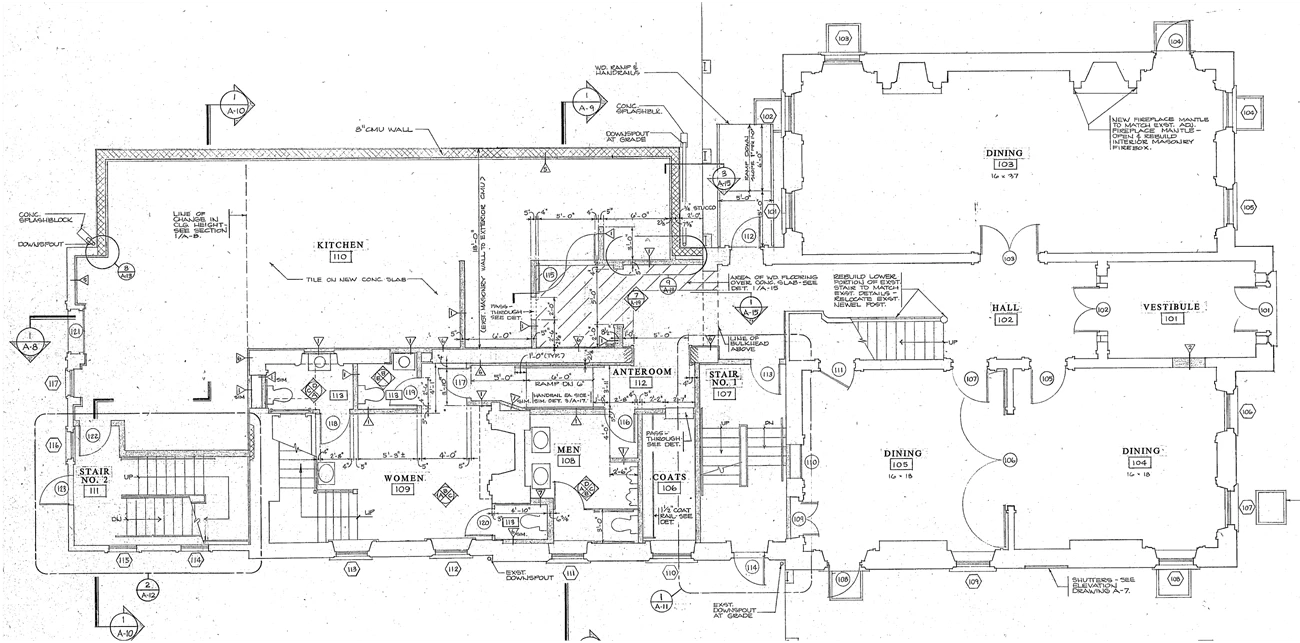
NPS Image
Second Floor
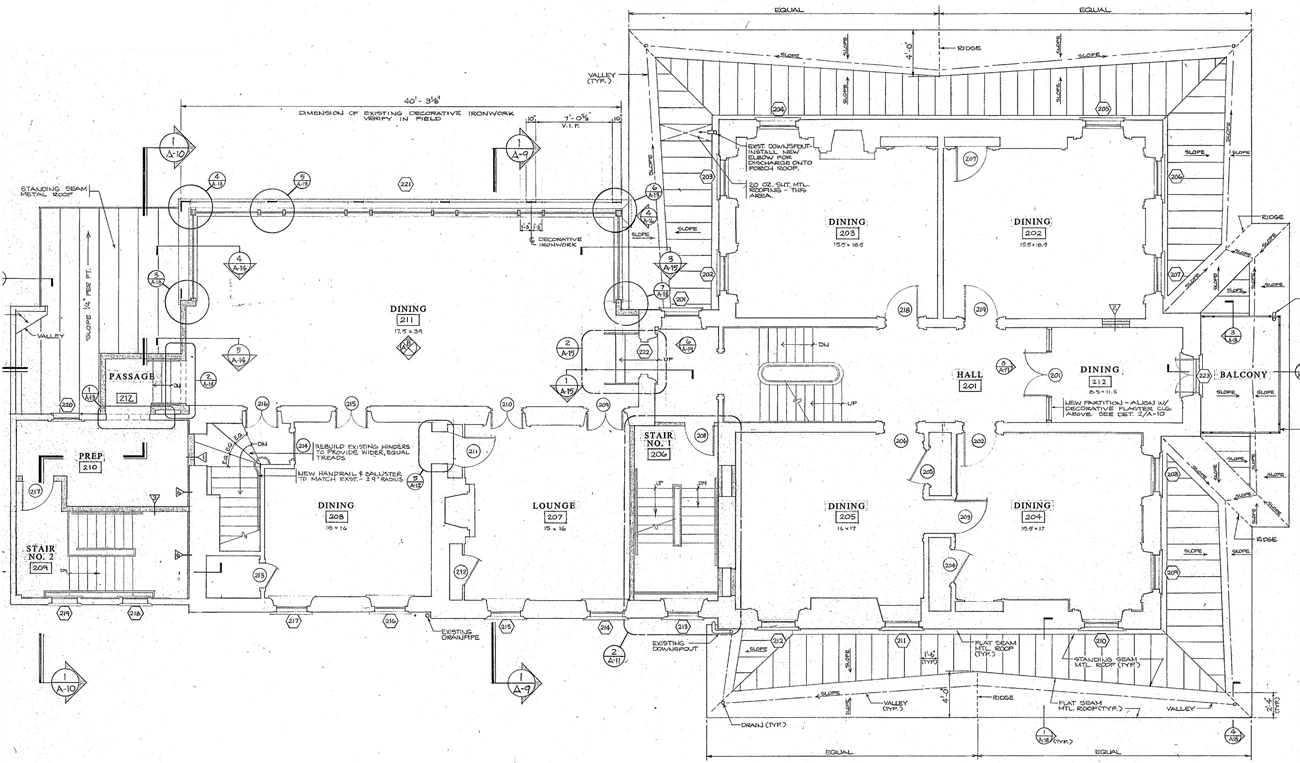
NPS Image
Third Floor
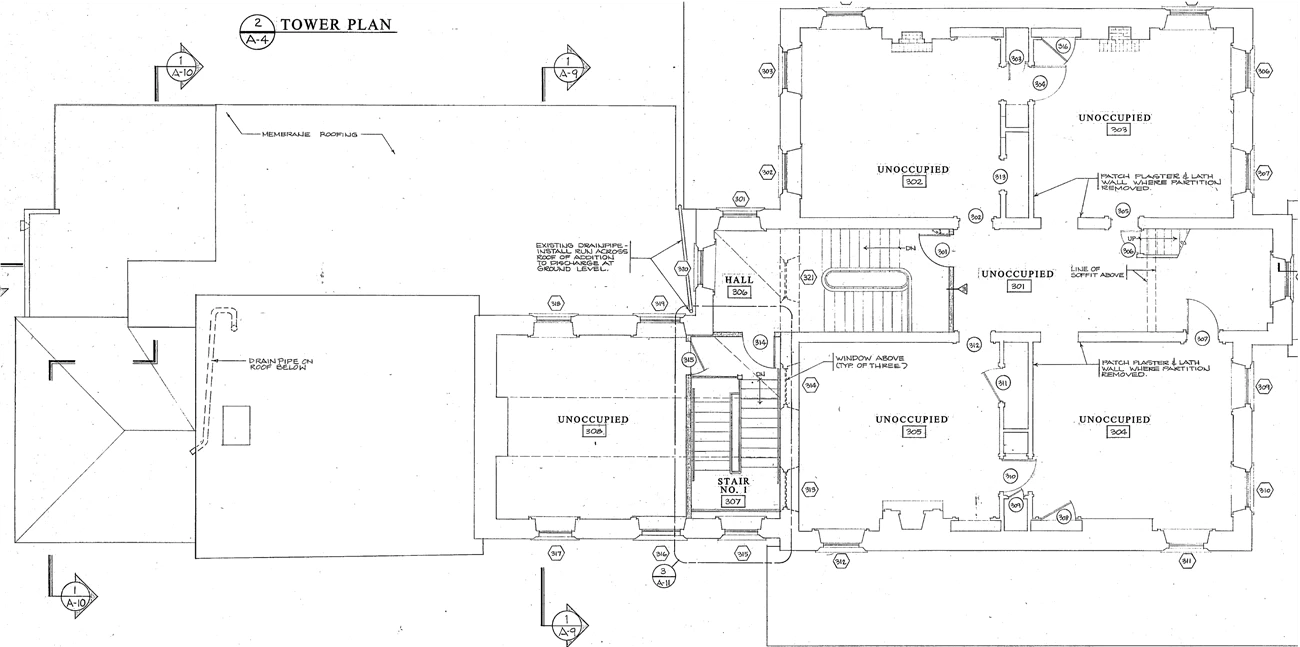
NPS Image
