Last updated: September 15, 2023
Article
Frederick Law Olmsted National Historic Site Cultural Landscape

NPS
Introduction
Known as the founder of American landscape architecture, Frederick Law Olmsted (1822-1903) revolutionized landscape design by introducing and popularizing public parks throughout the country, from urban spaces to protected wildlife areas. As a young journalist and social critic, Olmsted spent a significant amount of time touring the crowded cities of the north and the often-overused fields of the south. As a result of his travels and observations, he formulated a theory that green public spaces were vital to both the American people and American democracy. In addition to their necessity from an aesthetic perspective, Olmsted believed that public parks would improve the physical, mental, and community health of America’s citizens.
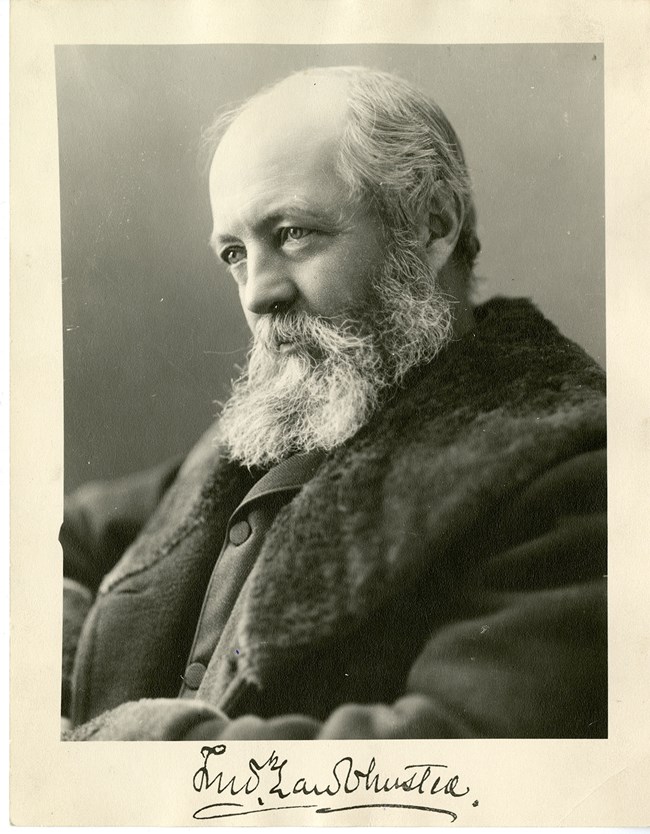
Courtesy of the United States Department of the Interior, National Park Service, Frederick Law Olmsted National Historic Site
During the nineteenth century, Olmsted was able to put his theories into practice on a large scale through his design of parks, including New York’s Central Park, Chicago’s Jackson Park, Seattle’s Volunteer Park, and Boston’s Emerald Necklace. He also had the opportunity to implement his ideas in his personal life when he purchased a property in Brookline, Massachusetts, a Boston suburb, to house his home and design studio. Here at Fairsted (named for his ancestral home), Olmsted took full control of the landscape to create a domestic oasis. This cultural landscape now serves as an enduring reminder of his design legacy.
Frederick Law Olmsted National Historic Site, which encompasses Olmsted’s Fairsted and an adjacent five-acre parcel known as Green Hill, preserves the home, office, landscape, and archival collections associated with Frederick Law Olmsted and the Olmsted firm. From the offices of Fairsted in Brookline, Massachusetts, the Olmsted family, and successor firms worked for almost one hundred years on more than 5,000 projects, leaving a landscape design legacy across the United States. Fairsted’s approximately 1.75-acre landscape is divided into a series of outdoor spaces first created by Olmsted in the 1880s.
Although Olmsted's home was small compared to the estates he designed for many of America’s wealthy industrialists, it was informed by the same design theories and deep appreciation of nature which inspired his plans for major American city parks. The property became Olmsted’s canvas where he could construct a landscape that was representative of his design philosophy. The preservation of Fairsted is thus significant not only for its association with Frederick Law Olmsted and his sons, but also as a premiere example of the landscape design principles that Olmsted applied in his private and public works.
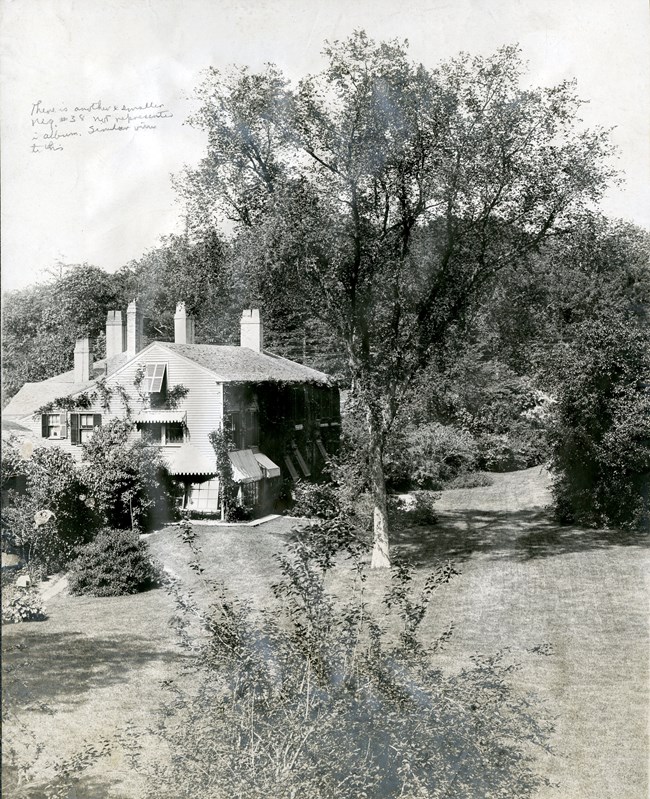
Courtesy of the United States Department of the Interior, National Park Service, Frederick Law Olmsted National Historic Site
Landscape History
Olmsted came to the Boston area in the late 1870s to work on the Boston’s park system, later named the Emerald Necklace. His friend and colleague, architect H.H. Richardson, lived in Brookline, a popular southwestern suburb of Boston. At the encouragement of Richardson, who enjoyed Brookline’s progressive, intellectual environment, Olmsted considered moving to the area. He became interested in a property in Brookline, Clark Farm, owned and managed by the Clark sisters. At the time, the property consisted of a house as well as a small farm of pear and apple orchards. Olmsted wrote to the sisters, who were reluctant to sell, explaining his interest in the property and made them an offer: if they sold Fairsted to him, he would build a separate cottage on the grounds for them to live in. They accepted and sold him the property. Olmsted moved to Fairsted in 1883.
Olmsted made many changes to the Clark farm in accordance with his core design philosophies. In his design, Olmsted wanted to emphasize scenery, suitability (designs which respected and highlighted the natural layout and topography of the site), sanitation, and service (designs which have a social purpose for the public). He first moved the barn from the southwest to the northwest portion of the site and removed the old driveway leading to the barn. A path leading to a side entrance of the main building was constructed, as well as the bay window of the conservatory. Olmsted also created a small rock garden with his son, which contained Japanese, American, and English weeping yews, as well as pines, a cedar and two birches.
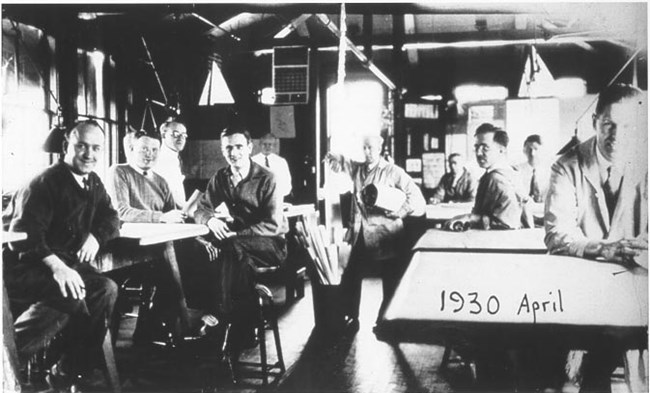
Courtesy of the United States Department of the Interior, National Park Service, Frederick Law Olmsted National Historic Site
The landscape slowly evolved as Olmsted, and eventually his partners and sons, expanded the main house to create more office space to meet the needs of the growing firm. Fairsted served as a gathering place for family, a workspace, and a studio where young landscape architects found mentorship.
Olmsted stopped active practice as a landscape architect in 1895 but maintained ownership of Fairsted until his death in 1903. His family continued to live at Fairsted where his sons ran the design firm until the 1950s. Successor firms operated on site until 1979. Fairsted was then acquired by the National Park Service to preserve its integrity and celebrate Olmsted's landscape legacy. In 1992, the National Park Service established the Olmsted Center for Landscape Preservation as an outgrowth of Olmsted National Historic Site to assist in the preservation and management of cultural landscapes in their care.
Landscape Description
Frederick Law Olmsted National Historic Site consists of five landscape zones: the Circular Drive, the Hollow, the Rock Garden, the South Lawn, and the Service Areas; as well as a later addition of the Greenhill Parcel.
Circular Drive
The circular drive passes under a wooden entry arch and provides access to the main house and office, as well as views of key landscape features. In the early 1880s, Frederick Law Olmsted Sr. and John Charles enclosed the property with a spruce pole fence, creating a feeling of privacy and mystery as vines enveloped the fence. In the mid-1930s, the Olmsted Firm repaired and reconstructed the spruce pole fence and entry arch and replanted the vines. The arch over the entrance drive continues to frame the view into the property.
Hollow
Adjacent to the circular drive is a sunken wild garden that lies next to and below the house and office complex. The Hollow highlights the natural Roxbury puddingstone outcropping at the corner of the property. A large green area to the left of Olmsted's home and office holds diverse vegetation including black birches, pyracanthas, hemlocks, and Japanese holly.
Rock Garden
A short trail leads to the Rock Garden, lined with beautiful tall trees and shrubs. Like the Hollow, the Rock Garden includes layers of diverse plantings. Designed in the picturesque landscape style, this small, densely planted pathway reminds visitors of the wilds of the countryside, completely shielded from the road, the house, and the neighboring property.
South Lawn
Exiting the Rock Garden, visitors enter the South Lawn, a broad green swath enclosed by trees and a stone wall. The open space echoes the expansive rolling lawns of Olmsted’s urban park designs and, like larger urban parks, offers visitors a beautiful setting to gather together and explore. The original Clark house is visible from the space, and although it is no longer a part of the park, the home lends context to the history of Fairsted.
Service Area
The Service Area, which includes a parking lot, barnyard, courtyard, and offices, lies to the east of the South Lawn, behind the main house and office structures.
Greenhill Parcel
Located directly south of Fairsted, the Green Hill parcel is a remnant of a residential designed landscape for Isabella Stewart Gardner. Historically, the landscape served as the perimeter of Green Hill, once a vast estate, and was a borrowed view from Fairsted. Near and distant views, framed by mature trees and low understory, were integral to its character. The property, now maintained as part of Olmsted National Historic site, is part of the locally designated Green Hill Historic District, which encompasses 34 contributing historic properties. The district contains a collection of houses built predominately in the 1800s as summer residences for distinguished Boston business travelers.
Landscape Zones
1. Hollow
2. Circular Drive
3. Rock Garden
4. South Lawn
5. Service Yard
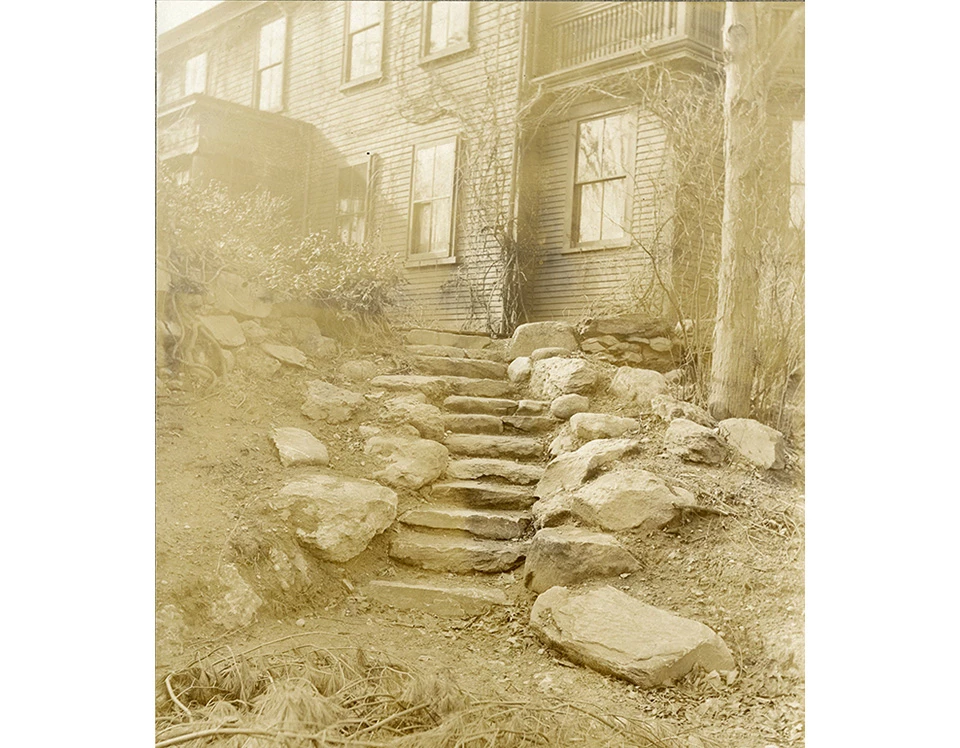
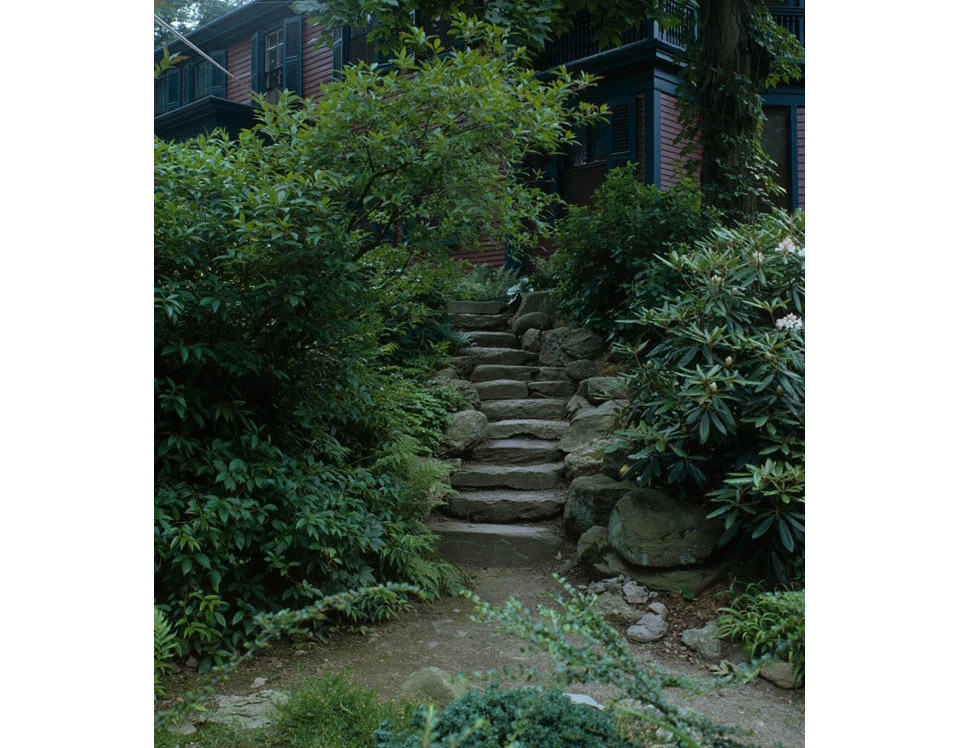
Left image
View looking up the steps from The Hollow center bed toward the house, 1933.
Credit: Historic American Buildings Survey HABS MA-1168, Library of Congress
Right image
The Hollow, designed to be a peaceful, picturesque sunken garden, 2000.
Credit: Courtesy of the United States Department of the Interior, National Park Service, Frederick Law Olmsted National Historic Site
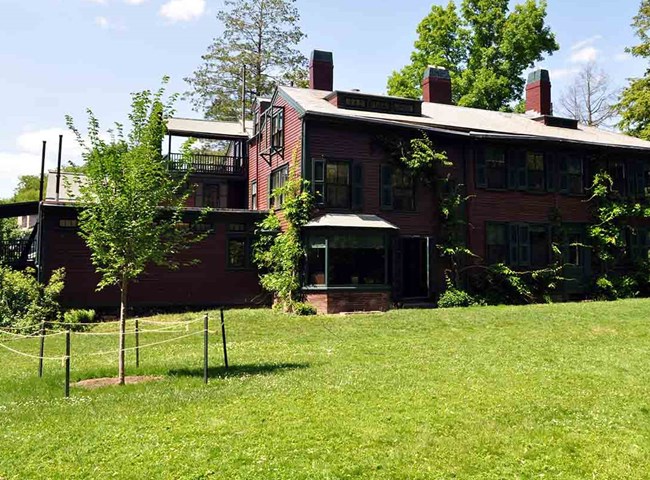
NPS / Olmsted Center for Landscape Preservation
Landscape Stewardship
The National Park Service staff focuses on preserving the structural integrity of the historically significant building complex, caring for and providing public access to the extensive archival collection, and cultivating the diverse array of vegetation in a way that reflects Olmsted’s design principles. To preserve the feeling of wildness, nothing in the landscape is formally manicured. Routine care at both the Fairsted and Green Hill properties includes pruning shrubs and trees, removing invasive species, and replacing missing historic vegetation to counter the damaging effects of inclement weather and disease. For example, the South Lawn at Fairsted was once home to the magnificent “Olmsted Elm,” a specimen American elm tree planted prior to his purchase of the property. The tree remained a feature throughout Olmsted’s design of the property, dramatically highlighting the expanse of the South Lawn. Unfortunately, due to severe deterioration from Dutch Elm Disease, the Olmsted Elm was removed in 2011. A young Jefferson elm, a cultivar more resistant to disease, now grows in its place.
Other recent projects include a 2021 restoration of one of the oldest built features on the site, the 850-foot stone wall bordering Warren Street on the Green Hill property. This project partnered with a 2022 reconstruction of the entire fence and archway, the restoration of the historic trellis system, the releveling of stone terrace paving, and the replacement of the spruce pole fence and archway. Through these efforts and more, Frederick Law Olmsted National Historic Site has maintained Olmsted philosophy throughout the decades. The work of the talented landscape architect, his sons, and his firm are thus preserved and kept in his beloved Fairsted, allowing their contributions to the American landscape to be fully appreciated and celebrated.
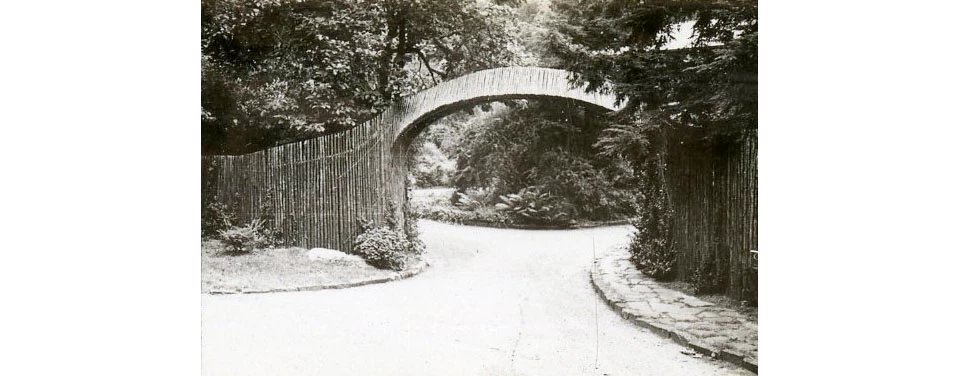
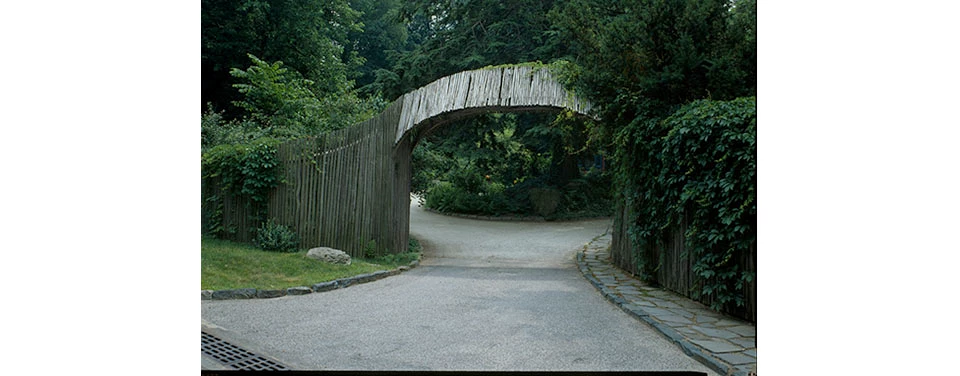
Left image
Entrance arch and spruce pole fence reconstructed in 1930s, as seen from Warren Street.
Credit: Harry D. Perkins (NPS / Olmsted NHS Archives)
Right image
Entrance arch and fence, 2000.
Credit: Historic American Buildings Survey HABS MA-1168, Library of Congress
- Duration:
- 6 minutes, 6 seconds
Learn more about the landscape at Frederick Law Olmsted National Historic Site.
Historic Designation Facts
- Cultural Landscape Type: Designed, Historic Site
- National Register Significance Level: National
- National Register Significance Criteria:
B - Associated with lives of persons significant in our past
- Period of Significance: 1883-1979
- National Historic Landmark


