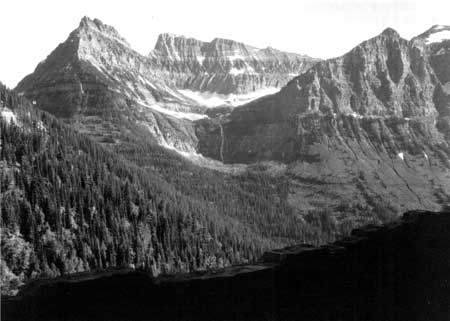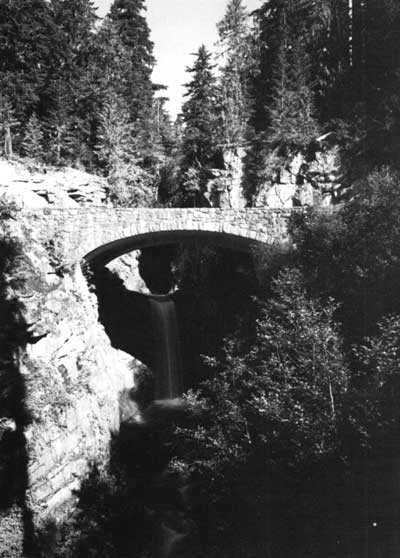.gif)
MENU
Design Ethic Origins
(1916-1927)
Western Field Office
(1927-1932)
Decade of Expansion
(1933-1942)
State Parks
(1933-1942)
|
Presenting Nature:
The Historic Landscape Design of the National Park Service, 1916-1942 |

|
III. A POLICY AND PROCESS FOR DESIGN, 1916 TO 1927 (continued)
DEVELOPMENT OF PARK ROADS (continued)
INTERBUREAU AGREEMENT WITH THE BUREAU OF PUBLIC ROADS
The increased appropriations for road and trail construction and a solidifying relationship with the Bureau of Public Roads, which was under the U.S. Department of Agriculture, resulted in a cooperative agreement for the construction and improvement of roads and trails. The interbureau agreement was signed by the Department of the Interior and the Department of Agriculture on January 18, 1926. Consequently all contracts and surveys were turned over to the Bureau and the Engineering Division of the National Park Service was reorganized. The Engineering Division's headquarters was moved from Portland, Oregon, to Yellowstone, and the number of permanent engineers was reduced from eleven to three. Three resident engineers were hired to reside in the parks and directly supervise road, trail, and other construction. This new system made coordinating all construction and maintenance activities in the parks more systematic and economical and enabled the engineering department to take on special problems and make standardized improvements, such as oiling roads to eliminate dust. [118]
The agreement enabled the National Park Service to use the road-building organization of the Bureau of Public Roads to survey, construct, reconstruct, and improve roads and trails within the national parks. This collaboration ensured that park roads would be built or upgraded to modem standards and reflect state-of-the-art engineering. The agreement called upon the Bureau of Public Roads to make every effort "to harmonize the standards of construction" of park roads and trails with those adopted for the roads of the national forests and others that were part of the Federal Aid Highway System and to "secure the best modern practice in the location, design, construction and improvement" of the roads. This agreement made it possible for the National Park Service to cooperate with state highway departments and the U.S. Forest Service on a general scheme of improvements that would result in an interconnected system of highways. [119]
As part of the initial planning for each project, the National Park Service's landscape engineer cooperated with Bureau of Public Roads engineers in the preliminary investigation of proposed roads and prepared a report on all landscape features of the proposed project. Meanwhile the bureau's engineer would report on the location and construction of the project and provide an estimate of the cost. These reports were submitted to the park superintendent, who would in turn respond in the form of another report. [120]
As projects got under way, the bureau's district engineer took charge of the project and with the cooperation of the park superintendent and landscape engineer conducted the survey and prepared plans, specifications, and estimates for the project. These would ultimately be reviewed and approved by the park superintendent, landscape engineer, and National Park Service director. After contracts for particular sections of road and other aspects such as the construction of bridges were announced, the bureau's engineer and the park superintendent would together tabulate the bids, and the award would be made by the secretary of the interior. The work would proceed according to the plans and specifications written into the contracts. The agreement pointed out that specifications "shall govern all ordinary landscape features of the work, and any minor alterations which are authorized under the specifications could be made during the progress of the work as ordered in writing by the bureau's district engineer with the concurrence of the landscape engineer. [121]
The agreement clearly placed the responsibility for road construction in the hands of the park superintendent and the landscape engineers, giving only minor responsibilities to the civil engineers of the park service. At the time of the agreement, leadership in civil engineering was weak. Goodwin, who had had offices at Glacier and then in Portland, Oregon, left the service in the mid-1920s. In 1927, Frank Kittredge became the chief engineer of the National Park Service. Kittredge was a former Bureau of Public Roads engineer with extensive experience in building park roads, had been special assistant to L. I. Hewes, one of the chief administrators of the Bureau of Public Roads for several years, and was considered one of the bureau's best locating engineers. Shortly, thereafter, the National Park Service expanded Kittredge's role in the national park road program. The landscape architects continued, however, to have primary control over the aesthetic and protective issues related to road construction. [122]
Landscape protection clearly marked the focus of Hull and Vint's work by this time. As the road and trail program steadily grew, the attention of the landscape engineers shifted from planning and developing park villages to developing roads and trails that were harmonious with the natural setting of each park.

|
| From the protective parapets of native stonemasonry along the transmountain Going-to-the-Son Highway, visitors could view the spectacular mountain scenery of Glacier National Park. While civil engineers of the Bureau of Public Roads attended to the technical aspects of road-building such as grade and width, the National Park Service's landscape engineers attended to locating the road with least injury to the scenery, presenting vistas, and designing guardrails, culverts, and bridges that harmonized with the natural scenery. (National Park Service Historic Photography Collection) |
PRESERVATION OF PARK SCENERY
About the time of the interbureau agreement, Mather began to call the work of the landscape engineers "preservation of park scenery." The 1920s proved to be a period of experimentation as Hull and Vint adapted the principles of park design and landscape gardening that they inherited from Downing, Olmsted, Hubbard, and Waugh to the special problems of national parks. Such experimentation characterized their role in the design of park roads more than any other aspect of their work.
Increasing road construction brought greater emphasis to the landscape engineer's role as a steward of the national parks. Mather stated,
In addition to seeing that roads are located with the least injury to the chief scenic features of the park, it is important that attention be given to the preservation of the forests and other natural features along the line of the roadbed, the cutting of vistas, and the harmonizing of the necessary culverts and bridges within the landscape. [123]
Protecting natural features and scenic beauty required control over the construction process. The landscape engineers placed restrictions on the burning of debris cleared from the right-of way, including roots, stumps, timber, and brush. They approved the location of borrow pits, quarries, and crushing plants and required the cleanup of stones cast beyond the toe of filled slopes. They also required that stumps outside the road section be removed and that the ragged edges of cut slopes be rounded to appear naturalistic.
Scenery preservation also required careful attention to the appearance of the roadway and structures such as bridges and guardrails. From the beginning of the roads program, the landscape engineers were responsible for the materials, methods of construction, and external designs for road features. Roads were generally surfaced with crushed stone or macadam using local stone to harmonize with the soil and rock of the surrounding countryside. All stone, whether to be crushed or to be used in masonry work, was taken from quarries or other sources approved by the landscape engineer. The landscape engineers explored the use of local stone in designing guardrails, the facewalls of culverts, and the side walls and arch rings of bridges.

|
| Christine Falls Bridge (1927) at Mount Rainier National Park achieved a synthesis of naturalistic design, advanced technology, and scenery preservation. The concrete arch, faced with weathered and lichen—covered native stone, carried the curving roadway and perfectly enframed the scenic vista of the falls. (Jet Lowe, Historic American Engineering Record) |
Although the interbureau agreement governed the procedures for planning and executing road projects, it relegated specific landscape concerns and practices to the specifications for each contract. Specifications contained in the earliest contracts varied from project to project, making it necessary for the park designers to draw up each contract with careful reference to the landscape concerns presented by each project.
By 1927, when Hull left the National Park Service, the landscape engineers had made significant strides in advancing the principles of naturalistic landscape gardening. The service had adapted the tenets and practices of what Henry Hubbard called the Modern American Landscape style and Frank Waugh called the natural style to the practical needs of parks that had to be made accessible to large numbers of tourists in automobiles. Naturalism required that roads and trails follow the natural contours in curving lines and that overlooks be located to take best advantage of scenic views and provide access to outstanding natural features without impairing them. It also called for roadside cleanup. Park roads were built with a minimum of cut and fill, and steep grades, sharp turns, and switchbacks were eliminated. Wherever roads would be visible from a distance, either from other places along the road or from scenic turnouts, viewpoints, or trails, they were blended into the scenery. In Yellowstone, for example, the Firehole Canyon Road was carefully carved into the striated rock cliffs in such a way that it merged visually into the natural bands of colored stone. Roads were located where they avoided damage to significant natural features such as outcroppings of stone, groves of trees, waterfalls, and splendid gorges. On the other hand, they passed close enough to such features to provide vistas from the roadway or turnouts. When artificial structures could not be concealed by vegetation or topography, they were carefully constructed of log or stonemasonry and designed to harmonize with the natural setting. This was true of guardrails along the Going-to-the-Sun Highway in Glacier, where low masonry parapets were fashioned from a random arrangement of irregularly shaped and sized local rock and where the monotony and linearity of form was relieved by crenulations at regular intervals. It was true of the Christine Falls Bridge at Mount Rainier, where stonework blended harmoniously with the natural rocks of the site and the arch perfectly enframed a picturesque waterfall from several approaches. To achieve this effect at Christine Falls and elsewhere, designers perfected the laying of stone, used weathered stone the color and texture of the surrounding rocks, visualized the scene from several points of view, and used graceful arched forms, not only in the elevation of the bridge but also in the design of the roadway across it. At Christine Falls, the flanking walls were curved to flow continuously with the radius curve of the roadway and a superelevation was built into the side of the deck. This was a triumph of park bridge design, where engineering and the aesthetics of landscape design coincided with superb results.
Continued >>>
 Top
Top
Last Modified: Mon, Oct 31, 2002 10:00:00 pm PDT
http://www.cr.nps.gov/history/online_books/mcclelland/mcclelland3g2.htm
![]()
