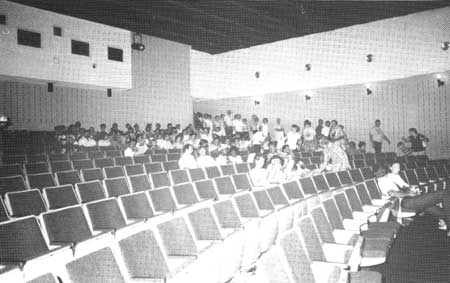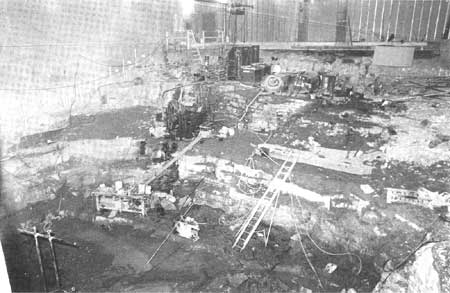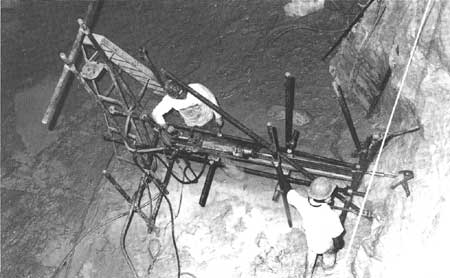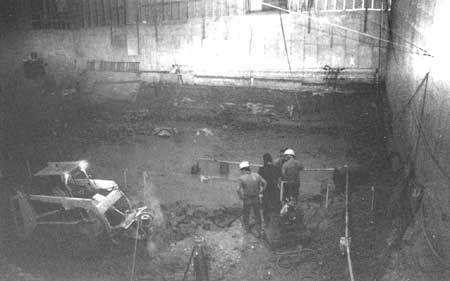|
Jefferson National Expansion
Administrative History |

|
|
Administrative History Bob Moore |
CHAPTER TWO:
The 70mm World Odyssey Theatre
Original plans for the development of the visitor center at Jefferson National Expansion Memorial called for the construction of two theaters. The 325-seat North Theater was opened on May 13, 1972, for the premiere showing of Charles Guggenheim's prize-winning film "Monument to the Dream," detailing the construction of the Gateway Arch. A second film, "Gateway to the West," 30 minutes in length, was first shown to the public in the North Theater on August 12, 1975. The North Theater was officially renamed the Tucker Theater, in memory of former St. Louis Mayor Raymond R. Tucker, on April 13, 1976. [1]
Due to a lack of available funds, construction of a second or "South Theater" was postponed, although the location was excavated for future use. The concept for this theater, to be named in honor of former St. Louis Mayor Bernard F. Dickmann, grew from the plans of Superintendent Jerry Schober to involve the community in park programs. Schober recalled:

|
| Tucker Theater, August 1980. NPS photo by Al Bilger. |
We felt that since this was public domain . . . the public here in St. Louis would be able to utilize some of the facility to carry out programs that are of interest to them. All we would ask . . . would be that they would at least pick up the expense. It was not to be a money maker for the Park Service. So we began to contact local arts groups that might be interested. The Repertory Theater, the MUNY, the Fox; . . . all together I think thirteen groups showed up. We took them around and showed them the facilities and asked what kind of design [they would want for a community theater], what kind of lighting and all would suffice. Then we would all go to lunch and see if there were any possibilities that we might be able to provide this facility for them.
It was rather interesting. Every time you talked to the ones with the ballet the stage was not right, you talked to some other classical [group] the lighting was wrong, and it looked like it would take thirteen different ways of trying to design this theater to conform to all of them. At about that time the chairman of the MUNY, which is the largest outdoor theater in the country, [Edwin R.] Culver, turned to me and said, "You know what you need is an IMAX." [2] I had never heard that word in my life. . . . But I found out it was a type of motion picture that you became a part of and you couldn't get away from it without closing your eyes and almost stopping up your ears. . . . I later contacted the IMAX company, at which time [we] changed the whole design and thought for this theater. [3]
Bi-State Development Agency, at the request of Superintendent Schober, expressed an interest in financing the new theater, now planned as a wide-screen facility capable of presenting a movie in the 70mm IMAX format. Preliminary concept plans and cost estimates were completed during 1987. Technical and legal questions were researched, and discussions held within the Midwest Region of the National Park Service (NPS) and Denver Service Center (DSC) regarding the scheduling of studies and monitoring of construction activities. JEFF would be the first park in the system with such a facility. Funding was tentatively selected, in agreement with the Bi-State Development Agency, as the sale of Series E General Revenue Bonds with debt retirement secured by the Arch tram revenue. As with past projects such as the parking garage, there were no federal funds involved. [4]
Rock Removal
Construction of the new theater required the removal of additional rock from the area of the earlier excavation to accommodate the huge screen. To determine whether this would be feasible, engineers from the Denver Service Center visited the site in May 1987. They concluded that the work could be done without any detrimental effect to the Gateway Arch complex. In meetings between Bi-State and NPS officials, it was decided that DSC would provide project supervision services. An independent A/E consultant would determine the effect of the construction on the Arch, the subterranean structure, and the surrounding grounds and utility systems. Bi-State agreed to finance this study, and in August 1988 Woodward-Clyde consultants began a geotechnical analysis. [5]
The study indicated that with proper precautions, approximately 1,200 cubic yards of Mississippi limestone could be excavated with no impact on adjacent structures. Once this determination was made, the next decision involved the method to be used. Conventional means, such as blasting, were not possible, for the obvious reasons regarding visitor safety and the structural integrity of the Gateway Arch. In September 1988, park officials forwarded a proposal to the Midwest Regional Office from the University of Missouri-Rolla (UM/Rolla), for a demonstration project to remove approximately 2,000 cubic yards of limestone using a high-pressure water jet. In February 1989, NPS architects attended a demonstration of the method in Rolla, Missouri, and concluded that it would be effective for the Arch project. Among the advantages of the water jet which influenced this decision were that it produced no loud noises, dust or fumes; no large equipment was required; it fragmented the rock into manageable pieces; and it did not damage the existing walls. A contract was drawn up between Bi-State and UM/Rolla, with the Park Service serving as reviewer and evaluator. [6] "We wanted to go to the wide screen dimensions," recalled Superintendent Schober, "and to accomplish this we only had this one small space."

|
| Excavation on the site of JEFF's second theater project, 1990. NPS photo by Al Bilger. |
It would encompass going fifteen feet down below the Arch into bedrock, and also working on a structure that was already completed, and we would have to utilize the back halls of this structure to carry out all the stone and clay and dirt, and move in any equipment. . . . And these are the same hallways [in which] my people had to carry on business as usual. It would be a tremendous undertaking and a real imposition on the staff. But when we looked at what the benefits might be, we felt that it could be worthwhile. [7]

|
| High-pressure water jet used in the excavation of the second theater, 1990. NPS photo by Al Bilger. |
In September 1989, UM/Rolla and the NPS concluded a Memorandum of Agreement that identified and described the duties of both. The University would design, fabricate, install, and maintain the cutting and splitting (CUSP) equipment, and provide the necessary training and technical assistance to students, hired as temporary NPS employees, who would perform the work. At the same time, University personnel continued their research and development to improve the CUSP process. [8]
Unexpected delays were encountered due to a Department of Labor determination regarding insurance and liability, which negatively impacted the proposed cooperative agreement between UM/Rolla and the NPS. The agreement had already been approved by the federal solicitor, but the Department of Labor problem was only overcome when it was decided that UM/Rolla employees would be paid under a grant. Non-federal funding was available, in the amount of approximately $750,000, to complete the fiscal year 1990 work schedule. [9]
The architectural firm of Cox/Croslin and Associates, of Austin, Texas was engaged by DSC on a $200,000 contract to design the South Theater in 1990. This firm had an indefinite quantities contract with DSC, and was "on retainer" for architectural work in the Midwest Region. The preliminary design was completed in March 1991. Excavation of the theater space was begun under a $377,867 demonstration program arrangement with the Rock Mechanics Department of UM/Rolla. Seven engineering technician students were rotated into employment on the project as temporary park employees under the administrative supervision of the JEFF Heating and Air Conditioning (HVAC) crew foreman, John Patterson. They operated the equipment and performed rock removal, using a monorail system to carry the debris across the theater space and out of the building. At first there were problems with the water jet technology. The system worked inefficiently on-site, according to John Patterson. "The way it performed in the lab and the way it performed on the job were totally different worlds. First of all, they had clean water in the lab. The plan was to catch the water in a sump, and reuse it, but the contaminants in the water prevented this. Secondly, the guidance from the professors was fragmented and poor, and the HVAC crew found themselves helping more than supervising. Finally, we got the bugs worked out of the system." [10]
Foundation design and consulting services were provided by Woodward-Clyde Consultants, St. Louis, under contract to the Bi-State Development Agency. [11] A $66,000 contract with Woodward-Clyde for rock-bolting and dewatering as well as a contract for rock hauling were also awarded; by the end of 1990, approximately $628,000 of non-federal funding had been provided toward the planning and initial construction of the theater. [12]
Work continued into 1991, as park management entered into negotiations with World Odyssey to construct the first American-made 70 mm — 15 perforation wide screen projection system in the United States for the South Theater. None of the estimated $3 million was federally funded. [13]
Work began on interior features of the theater in April 1992. Back hallways between the theater site and the shipping-receiving area became very busy places during this phase of the construction. Contractor Kozeny-Wagner erected a partition wall to isolate the work area from the lobby of the visitor center. Park employees designed and supervised the painting of the partition wall with a poster announcing the new theater. This work was performed by a group of enthusiastic fifth grade students from the St. Louis school system, who filled in the design sketched on the wall with bright strokes of color, creating a very handsome interpretive display. [14]

|
| The excavation phase of construction nears completion, 1991. NPS photo by Al Bilger. |
| <<< Previous | <<< Contents >>> | Next >>> |
jeff/adhi/adhi2-2.htm
Last Updated: 15-Jan-2004