|
Crater Lake Historic Resource Study |

|
XI. Summary of
Important Structures (continued)
C. Structures Eligible for the National Register
1. Headquarters Area
Eventual year-round use of Crater Lake National Park immediately made obsolete not only the seasonal administrative, protective, and maintenance programs of the park, but also its employees' quarters and its shops and service facilities that had originally been planned only for summer occupancy. These were mostly simple frame structures, log cabins, or tents that became totally unsatisfactory in terms of design, construction, and location. After careful consideration of a proper architectural theme for the park, it was decided in the late 1920s that new buildings would be designed in the rustic style characteristic of early park development from about 1920 up to World War II and mostly the result of Civilian Conservation Corps and Works Progress Administration programs of the mid-1930s.
The administrative complex at Crater Lake shows that serious thought was given, in terms of design and placement of structures, to the needs of the park and how best they might be achieved within a harmonious setting. The administration building represents typical accommodations for administrative activities; the Ranger Dorm typifies the method of housing groups of unmarried employees, especially seasonal ones, in an isolated large park; and the layout of housing for park personnel shows a satisfying solution to location of buildings so that they are convenient to, but do not intrude on, intensively used areas. Housing park staff and functions in one place leaves most of the park uncluttered and enhances visitor enjoyment.
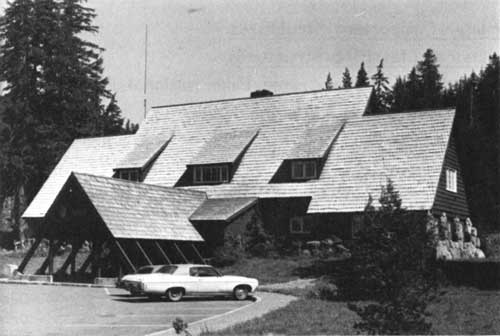
Illustration 58. Administration building, 1981. Photo by David
Arbogast, NPS, DSC.
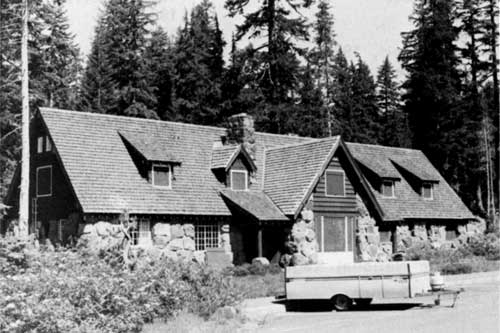
Illustration 59. Ranger dormitory, 1981. Photo by David
Arbogast, NPS, DSC.
The equipment and maintenance buildings at Crater Lake do not have to make as much of a gesture toward the environment, and because they are unseen by visitors, show the best treatment possible--inconspicuous convenience. These are facilities that are often subject to change during a park's development and therefore should be built less substantially. The placement of the maintenance facilities with their fronts opening on a plaza means maintenance activities and equipment are confined to an area screened from public view.
The majority of the headquarters buildings, employees quarters, and service buildings display a unity of structural treatment, exemplified by massive boulder masonry, stained timbers, steep roof pitch, dormer windows, and rough-sawn or vertical board-and-batten siding. The NPS rustic architecture program has earned for itself a secure place in the history of American architecture. It was an expression of the romanticism of early America and a pleasing alternative to the increased functionalism of twentieth-century urban architecture. It was a clearly defined style that gave an air of distinctiveness and conservatism to NPS areas. It allowed the development of needed park facilities without needless disruption of the natural scene. Tweed et al. have concluded that
at its best, rustic architecture produced buildings of rare and distinctive beauty. A unique expression of twentieth century American architectural thought, the pre-1942 rustic buildings of the National Park Service are a priceless heritage, to be treasured and conserved. [1]
The writer recommends that the major buildings and some of the auxiliary structures at the headquarters complex be nominated to the National Register of Historic Places as the Munson Valley Historic District. These structures are: Administration Building, Ranger Dormitory, Superintendent's Residence, Naturalist's Residence, Employees Stone Houses, Mess Hall/Bunkhouse, and various utility buildings (Machine Shop, Garage and wood shed, Transformer House, Meat House, Sign Shop [former public comfort station] . Some of these structures were built prior to the Emergency Conservation Work of the early 1930s, but were a purposeful effort to develop a style of architecture that would blend in pleasingly with the natural surroundings. Although some of these buildings, such as the Mess Hall/Bunkhouse, Naturalist's Residence, Machine Shop, and Stone Houses have been reroofed with metal, an action that destroyed the aesthetic balance between roofs and walls, these modifications do not detract significantly from their exterior architectural significance. They retain most of the characteristics of the early rustic architecture style as developed at Crater Lake and should be protected from further assaults on their integrity.
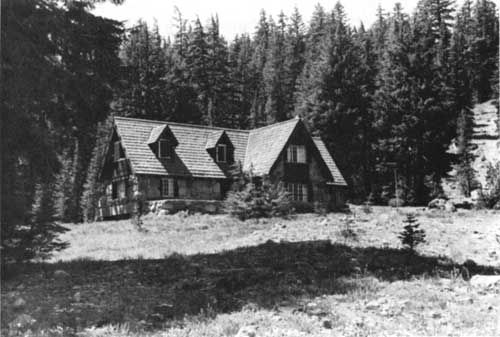
Illustration 60. Superintendent's residence, 1981. Photo by David
Arbogast, NPS, DSC.
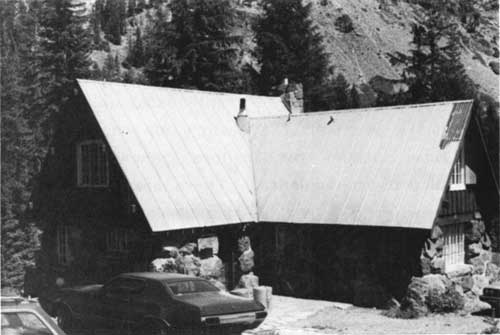
Illustration 61. Naturalist's residence, 1981. Photo by David
Arbogast, NPS, DSC.
Six employee cottages built around 1930 should also be included in the Munson Valley Historic District. These dwellings in the stone housing area, structures #24, 25, 28, 30, 31, and 32, are considered architecturally significant because they were designed to coordinate with the rustic style of architecture used for the headquarters area. Although the park LCS lists the buildings as being built in 1927, the majority of them were built around 1930 and 1931. Aluminum roofing was added in the mid-1950s.
It is further recommended that the Machine Shop, Sign Shop, Garage and Workshed, Mess Hall/Bunkhouse, Transformer House, Meat House, and Naturalist's House be restored to the park's List of Classified Structures.
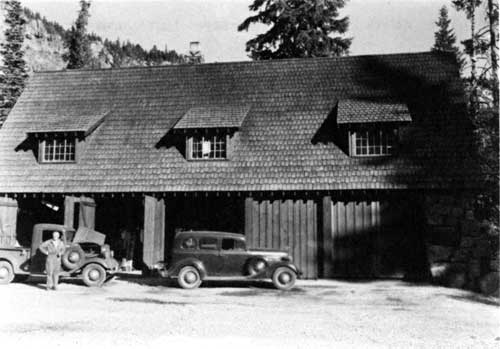
Illustration 62. Machine shop (converted to firehall in 1950s), ca.
1930s. Courtesy Crater Lake National Park.
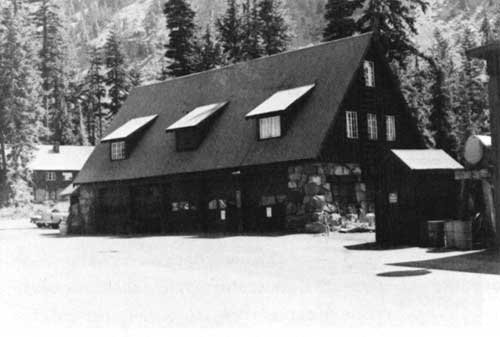
Illustration 63. Machine shop, 1981. Photo by David Arbogast, NPS,
DSC.
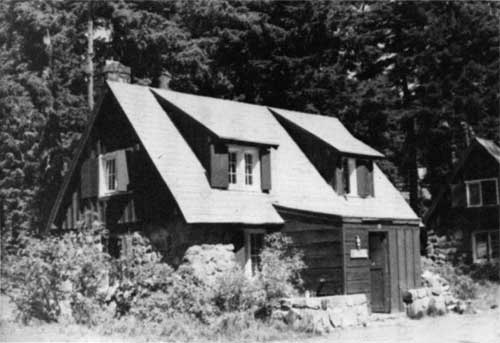
Illustration 64. Building #031 in stone housing area.
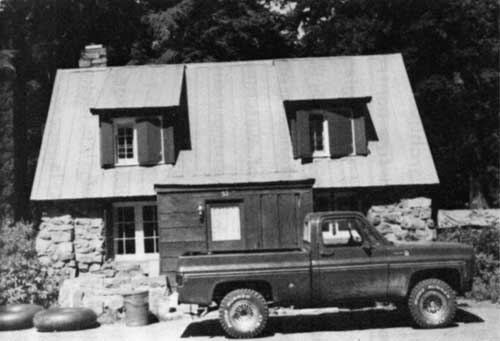
Illustration 65. Bulding #032 in stone housing area.

Illustration 66. Sign shop.
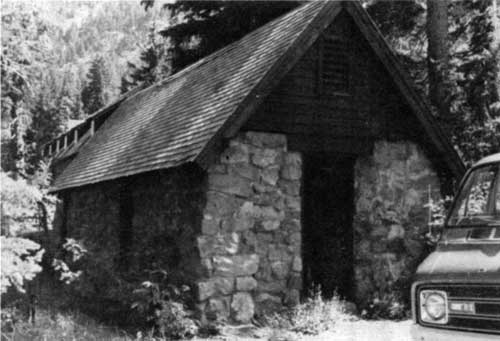
Illustration 67. Transformer house.
2. Watchman Fire Lookout (Bldg. #168)
Protecting the forests has always been a major activity of the National Park Service at Crater Lake. A system of motorways for use only in forest protection was developed throughout the park. Maps were available to lookouts showing the types of ground cover in the surrounding area and the location of streams and springs where water could be obtained. Trained staff over the years included rangers and CCC enrollees and they experienced good cooperation with the U. S. Forest Service and U. S. Indian Service. The presence of two lookout stations in the park and several Forest Service and Indian Service lookouts in surrounding national forests provided almost one hundred percent visibility of the forests in the Crater Lake region. Rangers on lookout duty were in constant communication by short wave radio and telephone with the fire dispatcher's office at park headquarters.
The prompt detection of forest fires is a basic necessity for the efficient protection of forested parks. Trained observers are necessary for early fire detection and reporting. Stations are usually located on heights overlooking a great expanse of dangerous area.
Because lookouts are on vantage points selected for their broad coverage of the forest, they are also the best points from which the public can gain panoramic views. Because they can be seen by many people at a great distance, they should harmonize with their setting as much as possible.
The location for the Watchman lookout station was chosen by M.S. Sager of the NPS Landscape Division. It is at an elevation of 8025 feet and affects a commanding view of the western half of the park. Located on the west rim of the lake and completed in early 1932, it has served a dual purpose as lookout and trail museum. The flat-roofed first floor, walled by massive stones, houses a museum room for fire prevention data with an eight-foot plate-glass window overlooking the lake and also contained restrooms and a storage area--a somewhat unique arrangement for the first floor of a fire lookout and necessary primarily because of its accessibility to the public. The steel-framed second story, resting on only a portion of the irregularly-shaped first floor, is a four-sided, plate-glass-enclosed observation room. The roof of the observation room and the catwalk around it are of logs, enabling the tower to blend in remarkably well with the peak. "After Mr. J.D. Coffman, Fire Control Expert, inspected the building he stated that he believed it to be the best fire lookout building in the United States." [2] The tower was manned during fire seasons for many years (until 1974 and intermittently since) as part of a system for early detection and suppression of fires. Another lookout, maintained in cooperation with the U.S. Forest Service and the U.S. Indian Service, was located in 1926 atop Mount Scott, the highest summit in the park, almost directly across the lake. The Watchman lookout tower offers tremendous interpretive potential because it has spanned a period of fifty years, during which time there has been a marked philosophical turnabout in the approach to wild fire management and a clarification of duties required for the protection of natural resources. Much historical material exists from the lookout's early days.
It is recommended that the Watchman Fire Lookout be nominated to the National Register as being of local architectural significance. It contains all the essential elements of a good fire control station, as outlined in Good: unobstructed visibility, using plate glass and a minimum of obstructing posts; a walkway or platform around the observatory for visitors; railings for the protection of the attendant and visitors; thought to its appearance, making it seem a part of Watchman Peak; and use of native materials to provide harmony with surrounding topography. [3]
The Watchman lookout was a complex building project. The building is unusual because it serves the dual purpose of fire lookout station and trailside museum, primarily because the lookout is accessible to the public by a trail. [4] It gives park visitors a new conception of the lake and surrounding country, so it helps in interpretation as well as fire control. Its striking appearance also ties in with the rustic architecture theme of the park. The lookout is historically significant because of its early role in fire detection and suppression within the National Park System and symbolizes an important conservational activity of any park.
3. Sinnott Memorial Building (Bldg. #067)
An early Crater Lake service facility, the Sinnott Memorial was Merel Sager s prototype for the later rustic architecture style he developed for the administrative area. Dedicated in July 1931, the building became a popular park attraction. It is considered to have architectural significance, for it is constructed mostly of rock and located on a precipitous cliff overlooking the lake. Used as a museum, contact station, and viewing point, it has a naturalistic profile that makes it blend into the rim wall. Its large uncoursed stone walls tie in well with the park's rustic architecture theme. It is recommended that the structure be nominated to the National Register of Historic Places.
| <<< Previous | <<< Contents >>> | Next >>> |
crla/hrs/hrs11a.htm
Last Updated: 14-Feb-2002