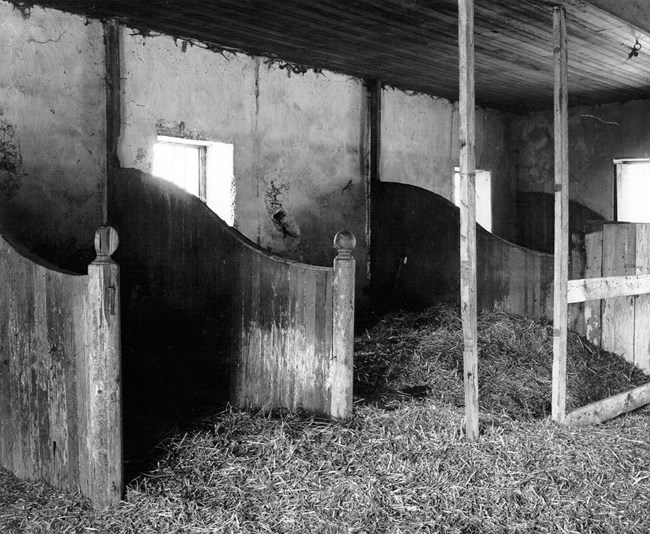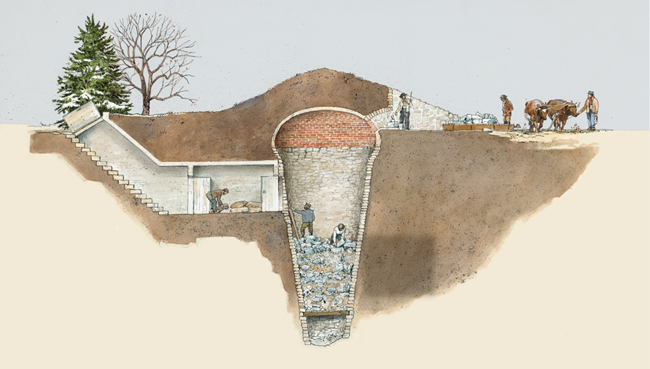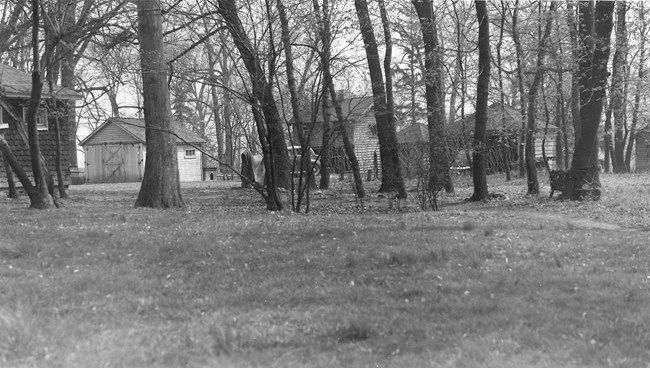
NPS StablesStable #1 was a two-story, stone-walled building built in 1805 on the west side of Stable Drive. The exterior was finished with scored stucco to match the Mansion. The stable housed prized racing horses as well as stable hands and jockeys who worked with them. Stable #1 was remodeled in the mid-1800s to reorient the central hall from north/south to east/west. During this remodel, the tack room was converted to stalls, increasing the original five stalls to thirteen. Modeled after Stable #1, Stable #2 was constructed in 1857 but finished with exposed stone. The stable had pyramidal roofs topped with wooden cupolas. The interior of Stable #2 was divided into one open stall and several box stalls. Historically, both Stable #1 and Stable #2 housed horses on the first floor, and the second floor was used for hay storage. 
NPS/Harpers Ferry Center Ice HouseThis subterranean ice house was built between 1783 and 1790 to the northwest of the Mansion. Constructed with rubble stone with a brick dome roof covered with earth, the Hampton Ice House was designed and built to last for generations. It was larger and deeper than typical commercial ice pits during the historic period. The underground space was cylindrical and tapered towards the bottom. On the north side of the structure, a short passage opened up to the space below for loading ice. On the south side of the structure, a wider, tunneled passage with steps provided access for ice retrieval. 
NPS Pump HouseThe Pump House was built between 1890 and 1898 about halfway between the privies and the Mansion. It was a single-story structure with fish-scale wooden shingled walls. It housed the gravity-fed pump and associated equipment needed to move water from the east side springs to Hampton Mansion. GarageConstructed for Helen West Stewart Ridgely’s use in 1910 to the east of Hampton Mansion, this building forms the northern side of the Domestic Service Cluster and was likely the first building at Hampton designed to accommodate an automobile. Coal Gas Storage ruinThe Ridgelys constructed the Coal Gas Storage structure in 1856–57 to store coal gas used to illuminate the Mansion. Prior to its current location, the Coal Gas Storage structure stood in the historic location of the Octagon Building. Oral history suggests that it was moved further from the Mansion because Eliza Ridgely was concerned about the potential of explosion so close to the house. The structure remained in use until 1929 and subsequently collapsed in 1949. Smoke HouseSmoke houses were an essential support structure in the domestic landscape during Hampton’s historic period. They were used to cure fish or meats, and sometimes to store food. The Ridgelys built the Hampton Smoke House east of the Mansion, in the Domestic Service Cluster, in the first half of the nineteenth century. The single-story structure included weatherboard siding and a single room inside. By the twentieth century, the Smoke House functioned as a residence for servants at Hampton. Paint HouseThe Paint House, located east of the Mansion in the Domestic Service Cluster, was built around 1800. The structure served a variety of uses during the historic period, presumably including paint storage. In the early twentieth century, it was used to store carriages. PriviesPrivy #1 was built before 1843 as a single-story wooden structure with four holes in the interior, and a vertical partition separating the two middle holes. Privy #2 was built after 1843, likely between 1879 and 1899, and was originally a single-story, four-hole privy built of wood. The privies were likely used until the installation of the Mansion’s bathrooms in the 1850s. |
Last updated: July 29, 2020
