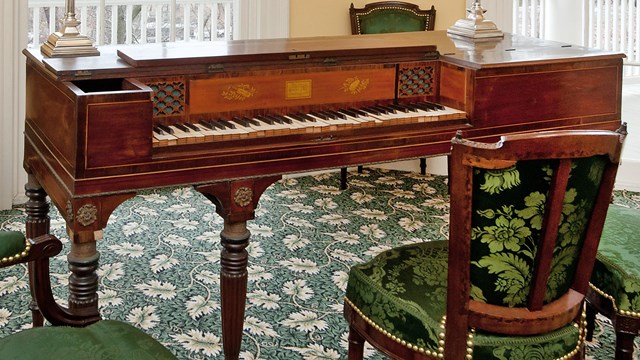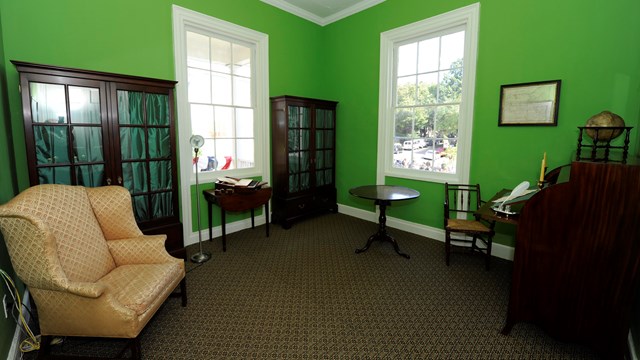
Explore the Rooms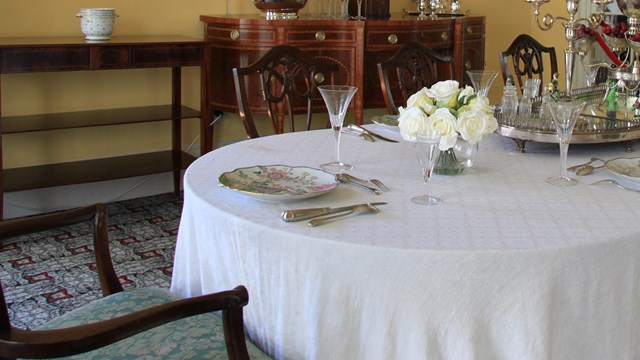
Dining Room
The Dining Room at The Grange was equipped to host over a dozen dinner guests. 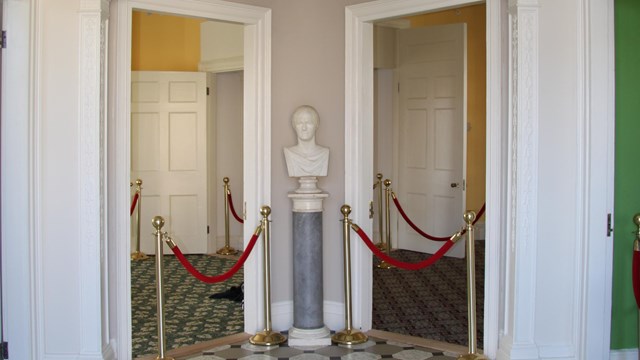
Foyer
The Foyer gave the first impression of the home to visitors at the Grange. 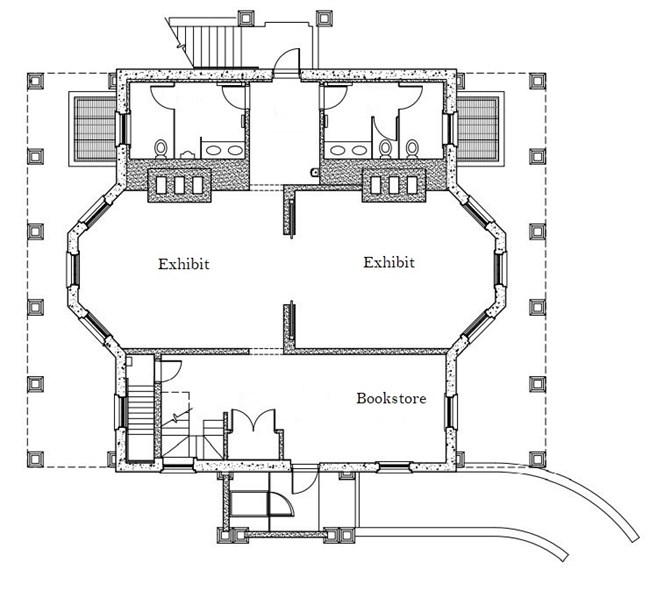
NPS Photo Basement LayoutHaving been moved twice, this is the third basement attached to The Grange. Remarkably, some structural evidence for the basement's original layout still exists, and today's walls roughly reflect the original layout. While it is impossible to know exactly how each of the rooms were used, evidence reveals that the kitchen used to exist where the bathrooms are located today. "To Lath & plaster the ceiling of the cellar Story throughout. To Plaster the Side walls of Kitchen, Ironing Room, Hall, & passage, & to point & white wash the Stone & brick walls of the other part of Cellar Story. To Lay both Kitchen hearths with brick placed edge ways. To put a strong Iron back in the Kitchen fire place five feet long by 2 ft. 9 inches high. To put another Iron back in the Ironing Room 3’6" by 2’9"." 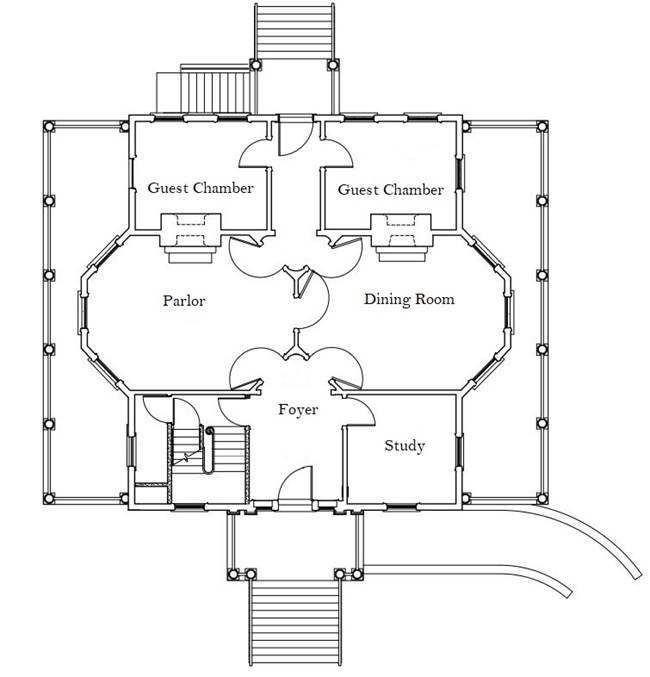
NPS Photo First Floor LayoutThis floor of The Grange has been restored to its historical appearance. The large, stately front door opens to the foyer. From the foyer, Alexander Hamilton’s study is to the immediate right. On either side of the bust opens the doors to the parlor and the dining room. In the back of the house, two small rooms are used as exhibit spaces due to the lack of evidence for their historical use.Today, the first floor is the focus of the historical restoration of The Grange's interior. Visitors wishing to see a historically accurate respresentation of the home would visit the first floor. More information about historic floor tours can be found here. 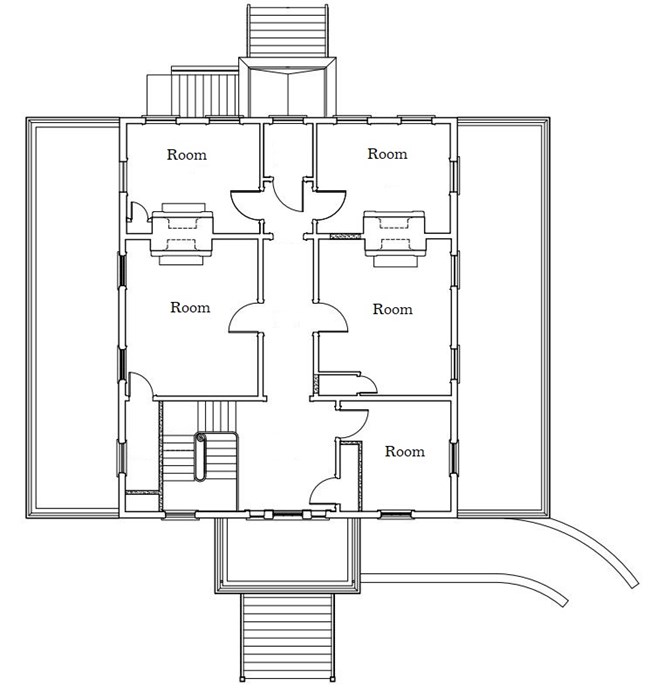
NPS Photo Second Floor LayoutThe second floor, which was used as sleeping quarters, is accessed via the stairs to the left of the foyer. Because no historical records exist to tell us what the second floor contained, this space is used today as National Park Service employee offices. It is thought that the east and west rooms were used by Eliza and Alexander, respectively. Physical evidence suggests that the two rooms and the closet at the back of the house on this floor were originally one long room. This room may have been used by the whole family, although this is not confirmed. Furnishing style and layout is also unknown. |
Last updated: June 11, 2025

