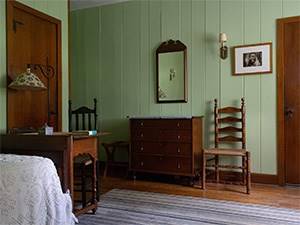
First Floor Rooms
Living RoomEleanor Roosevelt entertained family and friends in the living room, often gathered around the fireplace for lively conversation. 
Dining RoomWhen weather permitted, breakfast and lunch were served on Tommy's porch, but dinner was usually served in the dining room at 7:00 or 7:30 pm sharp. During the years that Val-Kill Farms was in operation, Eleanor could boast that all ingredients of a meal were produced at Val-Kill—meats, vegetables, fruits, and honey. 
OfficeThe office was Malvina "Tommy" Thompson's living room, where she and Eleanor would quietly work. This room was part of Tommy's apartment in the cottage, with two bedrooms, kitchen, and a screened porch where where breakfast and lunch were often served. 
Guest RoomThis small guest room is furnished almost entirely with furniture made in the Val-Kill Shop. The room also includes a luggage rack made at Arthurdale and other examples of handicrafts from the 1930s. 
The Porch
Second Floor Rooms
Eleanor's Bedroom
Sleeping Porch
Guest Room 1
Guest Room 2
Eleanor's Bathroom |
Last updated: May 12, 2023
