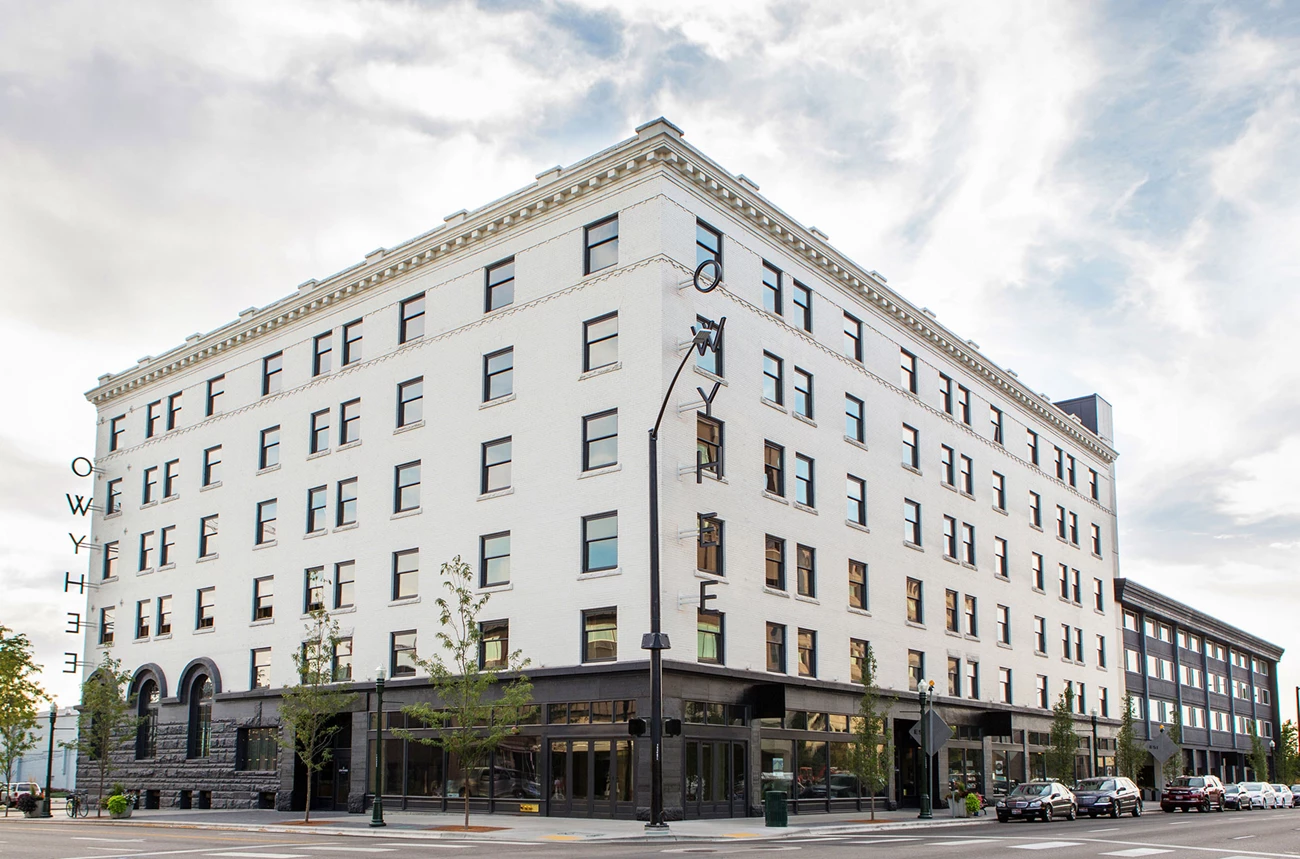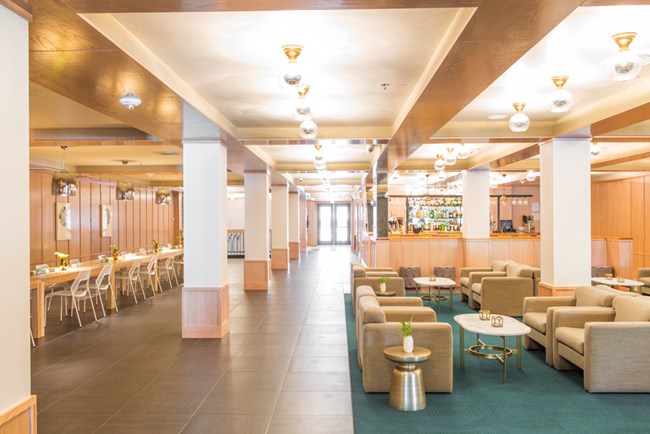Last updated: March 30, 2023
Article
Case Study: Owyhee Hotel, Boise, Idaho

Photos: Laure Joliet

Photos: Laure Joliet
History and Downtown Context
The Owyhee Hotel was well known regionally and a familiar resting place for travelers between Seattle, Portland, and Salt Lake City in the early part of the twentieth century. Located in the Lower Main Street Commercial Historic District in downtown Boise, the Owyhee’s rooftop garden was a popular gathering place, and the ballroom, which could accommodate up to 300 persons, was a favorite location for large gatherings, weddings, and special events. The Owyhee was part of the wave of development in downtown Boise that resulted after the construction of the Oregon Short Line rail passenger and freight depot and the establishment of the Rapid Transit Company, which opened a street car line on Main Street in 1891.The architectural firm of J.E. Tourtellotte and Company was retained for the design of the Owyhee and was later joined by R.T. Newberry of Chicago, a consultant with expertise in hotel design. The six-story Owyhee, with a brick and stone exterior, locally pioneered the use of the steel-frame construction and was credited with having inaugurated the “skyscraper era” in Boise. Until it was purchased by developers, Local Construct & Clay Carley, the Owyhee languished. It was converted to office and commercial space in the 1970s but operated at a fraction of its potential and sat mostly vacant.
Scope of Rehabilitation
When Local Construct & Clay Carley acquired the building with the intent of rehabilitating it for residential use, the interior had been significantly altered in the 1970s remodeling of the hotel for new use. A goal of the rehabilitation was to uncover and restore as much as possible of the historic character, materials, and fixtures that had been diminished or covered by the prior remodeling. The rehabilitation work on the exterior included: restoring the historic sandstone that distinguishes the ground level of the building, installing a compatible new storefront based on historic photographs, replacing the windows that were too deteriorated to repair with compatible new ones, and reopening those windows that had been bricked in previously. Early in the project, during the removal of the 1970s interior alterations, historic features were uncovered, including original tiling, ornate columns in the hotel lobby, and a fireplace previously enclosed in drywall. All these features were retained and repaired as part of the rehabilitation, which converted the former hotel into 36 apartments, office, retail and commercial spaces, and a new ground-floor restaurant. The completed rehabilitation is a building with a beautiful exterior that reflects the Golden era of Boise’s past and an interior that retains key historic features, while integrating contemporary needs and finishes, and that projects a bright future for Boise.Use of the Historic Tax Credit
The historic tax credit was instrumental in the economic viability of the Owyhee rehabilitation. Without the historic tax credit, it is unlikely the ownership group would have undertaken a project with such uncertainty and risk. For example, during the rehabilitation, the owner discovered that each floor was layered with asbestos, an original fireproofing treatment, which allowed the hotel to be advertized as “entirely fireproof” when it first opened. This hazardous material had to be removed at considerable expense. Many unforeseen challenges like this are common in the rehabilitation of older buildings, which can often significantly increase the cost and risk. Without the historic tax credit, such unexpected costs might not have been covered by the project budget.Economic Impact on Boise
Located in the west end of downtown, the hotel was in an area that had experienced little new investment in recent decades and was surrounded by many underutilized and undeveloped properties. The rehabilitation of the Owyhee, however, has enlivened this area and spurred significant new investment by neighboring property owners. Nearby, two 3-star hotels have opened and a new residential condominium project has been completed. In addition, an office complex has been proposed only a few blocks away. In total, the area has experienced over $100 million of new investment since construction began on the rehabilitation of the Owyhee in 2014.Not only has The Owyhee itself regained its stature as a premier community gathering space, but because it is now “home base” to Treefort Music Fest, a five-day music festival, it attracts more than 30,000 visitors and 400 bands to the city each year. The start-up technology firms, financial institutions, and other businesses that occupy office space in The Owyhee, and a restaurant that serves the downtown business community, also contribute to the resurgence of downtown Boise.
Learn More:
Fiscal Year 2017 Highlights and Reports
- Federal Tax Incentives for Rehabilitating Historic Buildings Annual Report
- Annual Report on the Economic Impact of the Federal Historic Tax Credit
Additional Case Studies
-
Equitable Life Insurance Company of Iowa, Des Moines, Iowa: The rehabilitation of the Equitable Building has had a noticeable economic impact on downtown Des Moines. The use of historic tax credits allowed the developer to transform a building, underutilized or vacant for almost a decade, into a vibrant place for hundreds of people to reside and work.
-
Zeigler’s Drug Store/Allen’s Hall, Florence, South Carolina: According to the project’s developer, the cost of renovating the historic Zeigler’s Drug Store, in comparison with the local rental market, would have been too risky. The tax credit equity was critical to the financing of the project.
-
Houma Elementary School, Houma, Louisiana: The development of Academy Place Apartments has been a boon to the community which was severely lacking in available senior housing. The project has returned a vacant building once again to active use - this time as mixed-income senior housing.
