|
The entire Wupatki Visitor Center Complex is on the National Register of Historic Places as a Historic District. The Original Ranger house and Visitor Center were constructed in the 1930's by the Civilian Conservation Corps. The current visitor center and ranger housing were built in 1964 as part of the Park Service's Mission 66 Project. The flagpole you see today has been standing for 60 years! 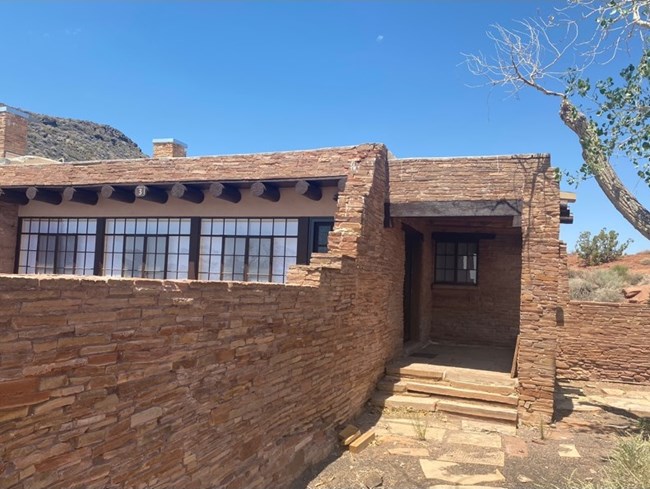
NPS - Nova J. The Stone House - Wupatki Residence 1Historical sense of a particular time period is important for maintaining the site’s relationship to Wupatki National Monument and its cultural significance. Residence 1 retains the aesthetic of southwestern rustic park structures and is included in the Wupatki National Monument Visitor Center Complex Historical District. The Civilian Conservation Corps (CCC), partnered with NPS architect Cecil Doty started construction of the building in 1938 and completed it in 1940, 16 years after Wupatki was established as a National Monument. 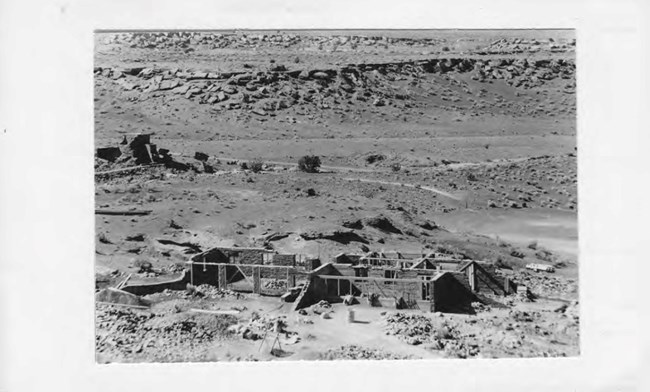
NPS: Natt Dodge with David Jones (Source: Wupatki National Monument Archives). ConstructionResidence 1 was designed to blend in with the appearance and aesthetic of its surrounding geological formations of Moenkopi sandstone, native plants, and the view of the Painted Desert to the East. The presence of its original architectural context contributes to the house’s integrity. The structure resembles the Pueblo Revival Style. The characteristics include flat roofs with parapets and canales, exposed viga ends at the exterior, and exposed vigas and ceiling boards in the interior.
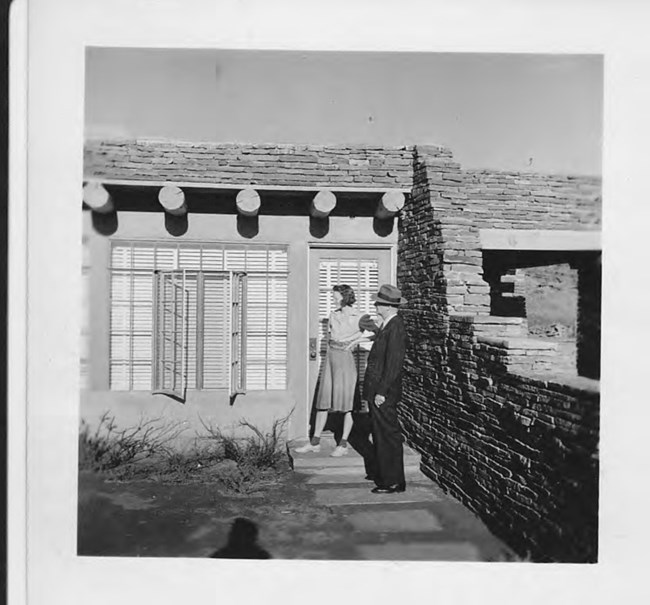
NPS - Source: Wupatki National Monument Archives The Jones’In 1938, administrative facilities were underway and the CCC began construction. Courtney Jones and her husband, Custodian David Jones were the first to live in Residence 1. But before they moved in, the Jones’ lived inside of the Wupatki Pueblo at site #17. Custodian Jones sent monthly reports to the Southwestern Monuments Superintendent that describe what it was like to live in an 800-year-old pueblo.A monthly report dating to May of 1939 describes the following:
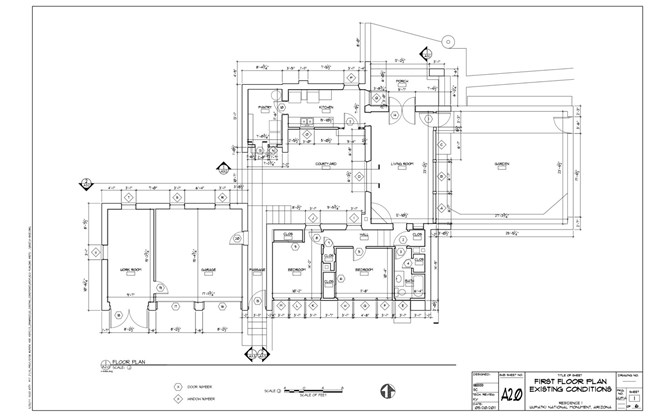
NPS RestorationThe Park Service began restoration of The Stone House in 2019 with intent to maintain the character of the structure, while simultaneously ensuring that there were adequate safety features such as a fire suppression system. Character defining features are often aspects of design, construction, or detail that represents the function of the building and the historical significance. For example, mortar is recessed from the face of the Moenkopi stone to match the historic pueblo construction technique. Other features include slab-on-grade foundation, a flat roof with stone parapets and chimneys, exposed vigas, wood roof canales, carved wood corbels, enclosed courtyard with flagstone paving, stone steps, and multi-lite steel casement windows with wood lintels and stone sills. Historic Preservation techniques were used throughout the house and specialists were brought in to restore the wood vigas. 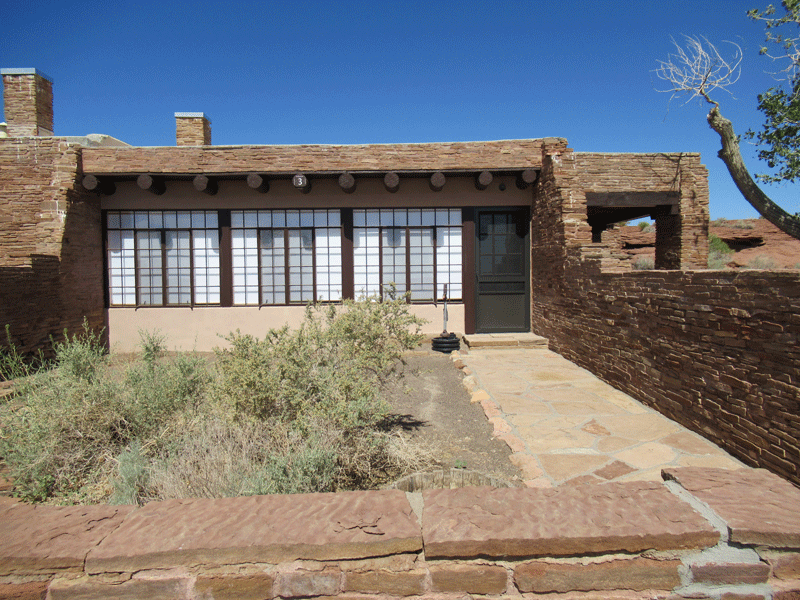
NPS PreservationPreservation of the Stone House included replacing and sealing any damage to the wooden vigas, new window glass, new doors, and stone work on garden walls and paths. 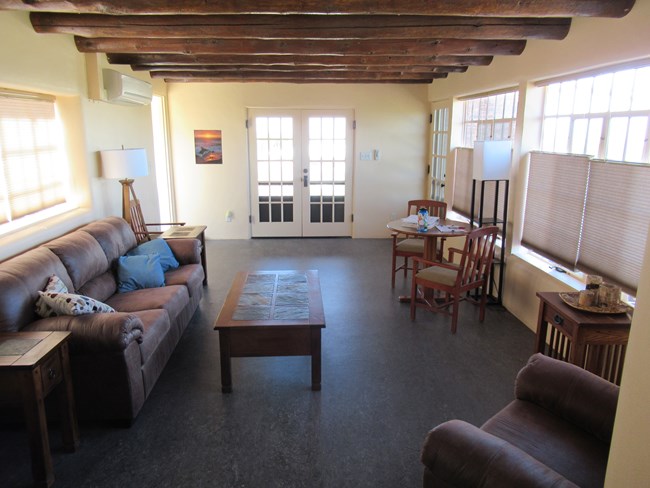
NPS 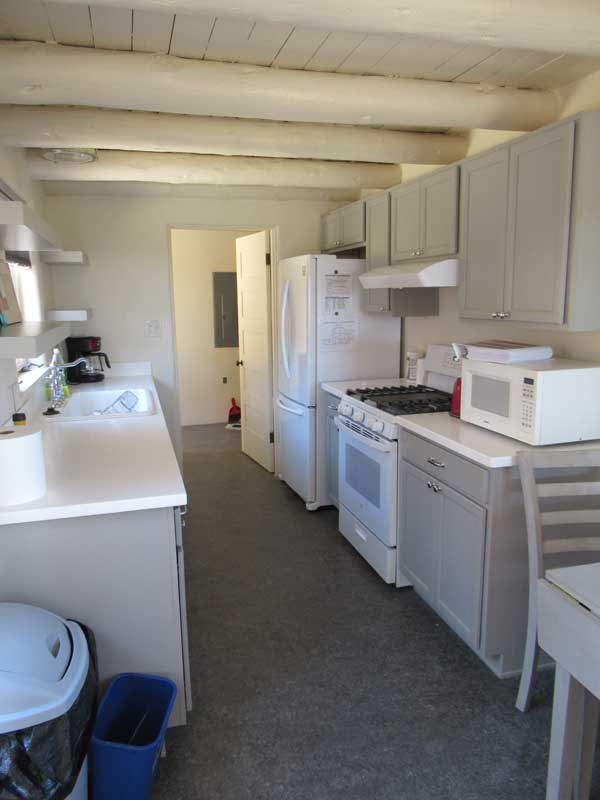
NPS |
Last updated: March 18, 2024
