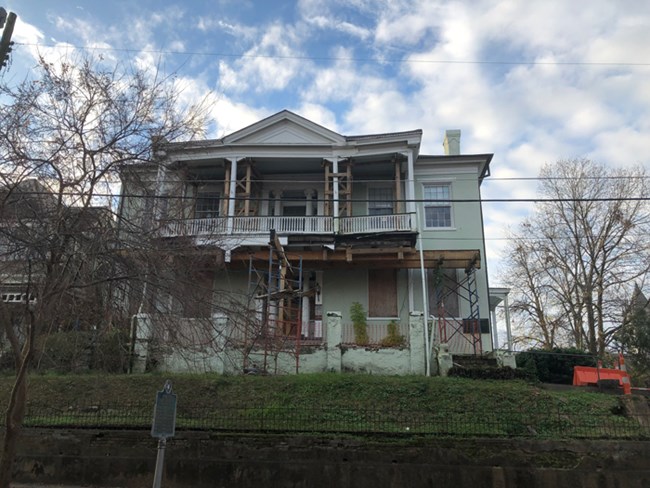
NPS Photo Project OverviewPemberton's Headquarters is a National Historic Landmark structure acquired by the National Park Service in 2003 for inclusion in Vicksburg National Military Park. In this building on July 3, 1863, Confederate General John Pemberton met with his subordinate officers and decided to surrender the city of Vicksburg to Union General Ulysses S. Grant.Repairs are necessary to preserve this National Historic Landmark Structure. The project will replace the deteriorating 4,000 square foot slate roof, thought to have been installed in the 1850s. The front porch and west porch will also be reconstructed. The building is currently closed to visitors and employees throughout the construction. Timeline: Contractors demobilized in May 2025. The park will seek funding to complete the remaining work and other planned work for the site. Current StatusThe front porch has been rebuilt, and all the roof repairs are now completed for the front porch, main structure, and rear addition. The smaller one-story porch on the west elevation still needs to be reconstructed and items, such as roof, gutters, and downspouts need to be completed. The small addition on the south elevation needs the roof replaced. Most of the work to date has centered on improvements to main roof and porch structural framing and replication of the original porch mill work.Contractors demobilized in May 2025. The park will seek funding to complete the remaining work and other planned work for the site. 
NPS/Wilson Frequently Asked Questions Addressing the needed repairs of Pemberton's Headquarters will result in improved preservation of this National Historic Landmark structure. Installing a new roofing system to today's roofing code will allow for a weathertight structure which will include a new slate roof, a stainless-steel coated metal roof, proper flashing at chimneys and walls, structural modifications throughout, and preservation repairs to wooden elements.
Aprevious project provided some temporary relief of water infiltration; however, the age of the slate and deterioration of fasteners (nails) have caused several pieces of slate to come loose. This condition causes the slate to become displaced, sliding into gutters or falling to the ground. The result is open areas in the roof allowing for more water intrusion causing damage to the restored interior. The front porch is a two-story structure that has suffered critical moisture damage which has caused support columns to compress. The shortening of the columns caused a flat roof over the west side of the porch to slope in the wrong direction. Water flows over the box gutter deteriorating fascia and causing further damage to the support columns and their brick bases. Other areas with damage related roof problems include the west porch and east elevation where the fascia and gutter is detaching from the building. Work will consist of the following:
Work started January 31, 2022.
Contractors demobilized in May 2025. The park will seek funding to complete the remining work and other planned work for the site. The building was closed for both public and employee access due to the deteriorating condition of the roof and the front porch. The condition of the building made it unsafe for use. The building was last open to the public in Spring 2016.
The park is having multiple discussions to determine the best use of the building in the long-term. In addition, more repairs are needed on the interior before it's safe to reopen for staff and visitors. The park does not have a reopening date at this time.
The building has been closed for public access since mid-2016. This project is an important step to reopening the building for public access.
This project will rehabilitate the building to protect it for future generations and to allow it to reopen for public access.
The repairs prescribed in this project will be long lasting and of great benefit to the building and the visitor’s experience. The replacement roofing systems will protect the previous efforts to stabilize and rehabilitate the interior. A new slate roof for the main structure and new stainless steel coated metal roofs for the porches will the sustainability needed to protect the structure. These repairs will rehabilitate the building to preserve and protect and is a key step towards reopening the structure for the public to enjoy again. Eventually, park visitors will be able to again access the building where they can better understand the role it played during the siege and defense of Vicksburg. The park does not have a reopening date at this time. The project helps protect significant cultural resources by rehabilitating and stabilizing various features of the building. The stabilization of Pemberton’s Headquarters will result in improved preservation of this National Historic Landmark structure.
Throughout the project, National Park Service (NPS) resource protection experts and NPS managers will monitor the contractor's use of environmental protection methods to ensure the protection of these unique cultural resources and the environment surrounding them. Every project the NPS undertakes is conducted in compliance with the National Environmental Protection Act (NEPA), the National Historic Preservation Act (NHPA), and other regulations.
Approximately $1,300,000.
Brendan Wilson - 601-642-6881
|
Last updated: January 19, 2026
