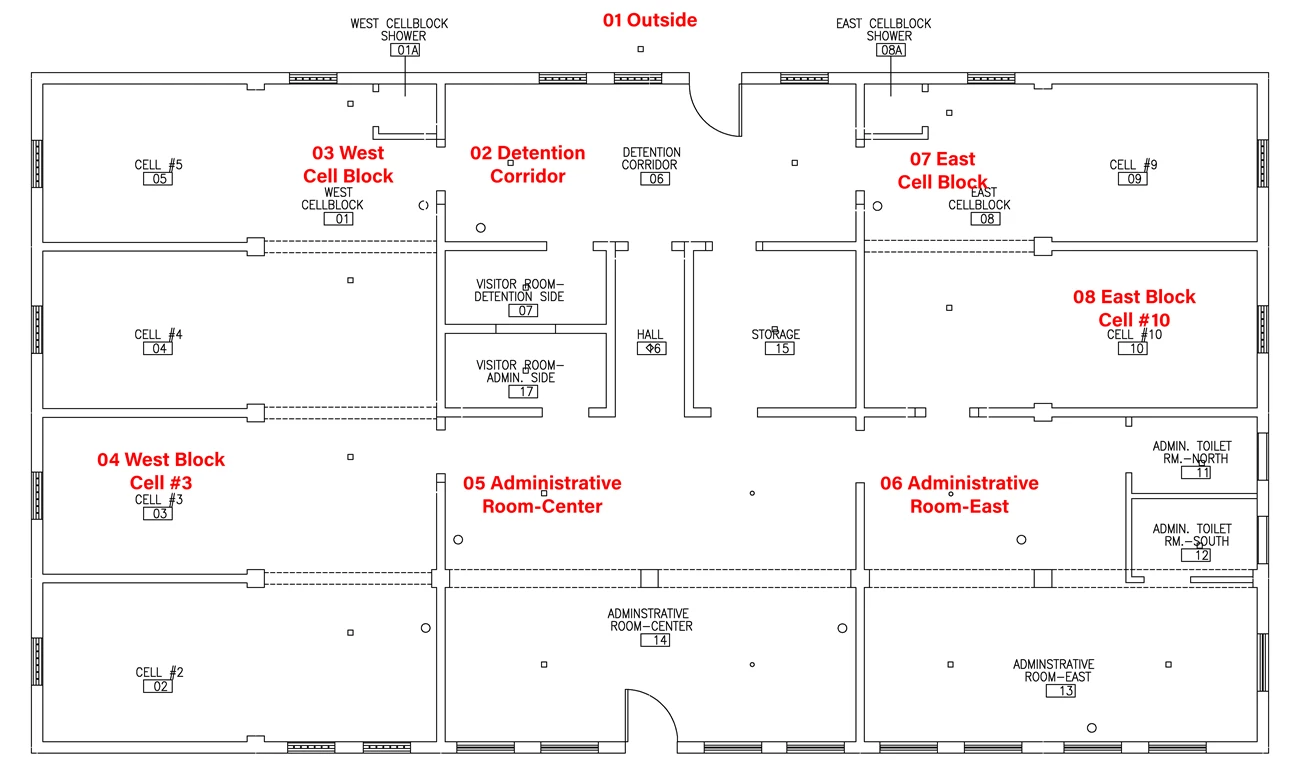|
The jail sat vacant for years and deteriorated as a result of aging and weathering. California Department of Transportation (CalTrans) recognized the historic significance of the jail, and constructed a shelter to protect the building from the elements when it was under their jurisdiction. CalTrans transferred the jail to the National Park Service (NPS) with the designation of the Tule Lake Unit as an NPS unit in 2008. The map below displays the location where each 360 image was taken inside of the Jail at the Segregation Center. 
NPS Photo Danny Ortiz 01 - OutsideThis 360 Image is taken outside of the Jail. An open field surrounding the jail is displayed as well as the shelter that California Department of Transportation constructed to protect the building. 02 - Detention CorridorThis 360 Image is taken inside of the Detention Corridor. Directly in front is the Visitor Room-Detention Side as well as a hallway to the Administrative Room-Center. To the right is the doorway to the West Cell Block. Behind is an entrance to the jail. To the left is the doorway to the East Cell Block. 03 - West Cell BlockThis 360 Image is taken inside of the West Cell Block. Slightly to the right, the 4 cells can be seen. To the right, an image the cell in use during WWII can be seen. Behind is a boarded up window and the frame for the shower. To the left is the doorway to the Detention Corridor. Slightly to the left is the doorway to the Administrative Room-Center. 04 - West Block Cell #3This 360 Image is taken inside of the West Block Cell #3 . Directly in front is the cell doorway as well as the doorway to the Administration Room-Center. To the right are 6 brackets which would have held up 2 beds. Behind is a boarded up window. To the left are 6 brackets which would have held up 2 beds. 05 - Administrative Room-CenterThis 360 Image is taken inside of the Administrative Room-Center. Directly in front are two boarded up windows as well as some structure damage to the pillar between the two windows. Behind is a stove and the doorway to the Visitor Room- Administration Side as well as a hallway to the Detention Corridor. To the left is the doorway to the Administrative Room-East. Slightly to the left is the boarded up doorway to an entrance to the jail and two more boarded up windows. 06 - Administrative Room-EastThis 360 Image is taken inside of the Administrative Room-East. Directly in front are 4 boarded up windows. To the right is the doorway to the Administrative Room-Center. Behind is the doorway to the East Cell Block. To the left are 3 boarded up windows as well as the frame for the two restrooms. 07 - East Cell BlockThis 360 Image is taken inside of the East Cell Block. Directly in front is the doorway to the Administrative Room-East. To the right is the doorway to the Detention Corridor. Behind is a boarded up window and a frame to the shower. To the left are two cells. 08 - East Block Cell #10This 360 Image is taken inside of the East Block Cell #10. Directly in front is the Cell Doorway as well as the doorway to the Administrative Room-East and the doorway to the Detention Corridor. To the right are 6 brackets which would have held up 2 beds. Behind is a boarded up window. To the left are 6 brackets which would have held up 2 beds. |
Last updated: July 4, 2021
