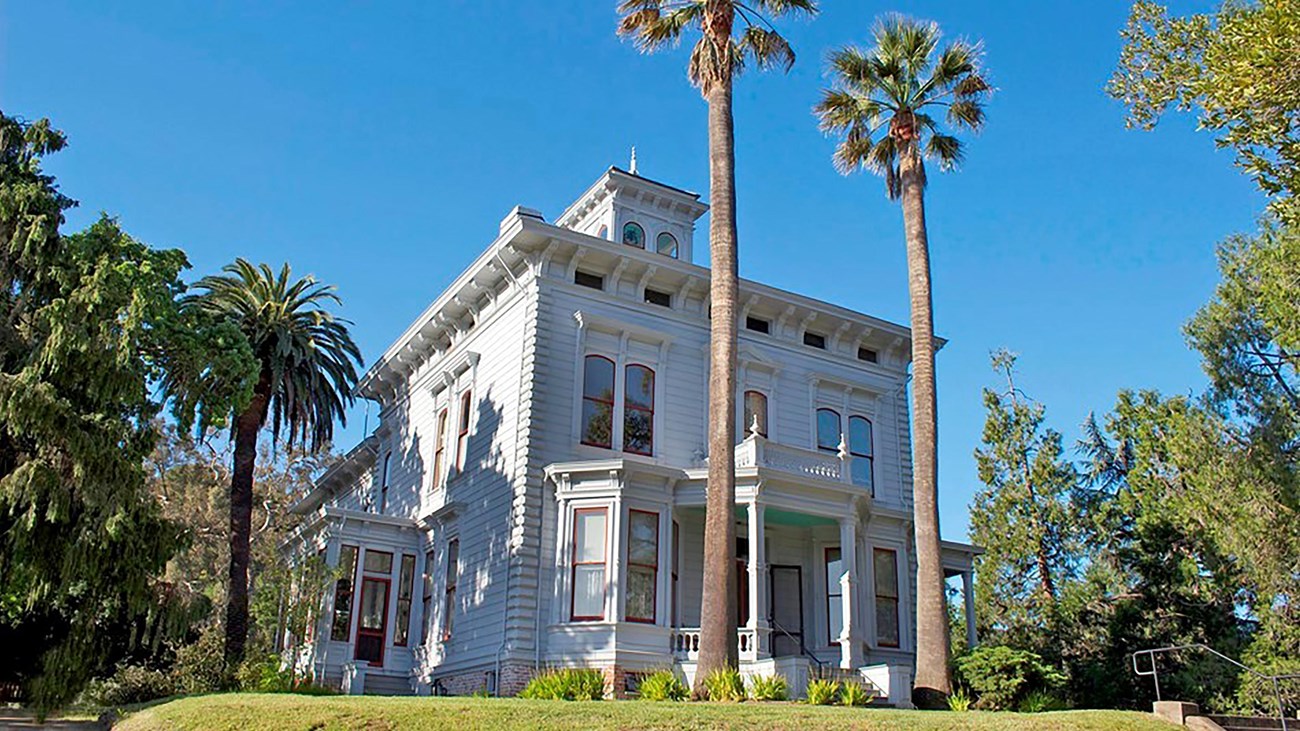Last updated: March 26, 2021
Thing to Do
Visit the Strentzel/Muir Home

NPS Photo, Luther Bailey
The Strentzel/Muir house was built in 1882 by Dr. John Strentzel, John Muir's father-in-law. When Dr.Strentzel died in 1890, Mrs. Strentzel invited the Muirs to move into the "big house" with her. This was to be John Muir's home for the last 24 years of his life.
The "big house" is a 17-room wood frame mansion of the late Victorian period (Italianate style) built on a knoll with a commanding view of Alhambra Valley. It is a two story structure with a full basement and attic, a cupola on the peak of the roof, 12-foot high ceilings in the rooms, and over 10,000 square feet of floor space. The house was designed by architects Wolfe and Son of San Francisco and built by contractors Sylvester and Langabee of the same city.
The first floor contains an entrance hall, formal parlor, library with partially enclosed porch, family parlor, dining room with attached conservatory, and a kitchen. There were originally two water closets, one having been removed by John Muir in 1906.
The second floor has six bedrooms, one water closet and one bathroom. Three bedrooms have been restored: Muir's, the children's and the governess'. One large bedroom was converted to a study by John Muir and has been restored as such. The remaining room contains Sierra Club material.
The house cost over $20,000 to build and furnish, and included such conveniences as indoor plumbing and gas lighting. There was a telephone in the house as early as 1885. John Muir had an electrical system installed just before his death in 1914.
Water for the indoor plumbing was provided by rainwater collected from the roof, or pumped from one of the three wells located near the house, and stored in redwood tanks in the attic. Any overflow went to a large brick cistern under the kitchen floor. Sometime after 1890, John Muir added a three story addition to the back of the house that supports a large steel water tank in the attic.
There were originally seven imported Italian marble fireplaces of which only three remain. Two others were converted to brick and two were removed. The family parlor fireplace is a large mission style which Muir had built after the original fireplace was destroyed in the 1906 earthquake. Muir also opened up the two first floor parlors with large archways and a smaller one into the dining room during house repairs.
The house has remained largely unaltered structurally since Muir's time.The National Park Service has been involved in an on-going restoration program on the house and surrounding grounds since the house was declared a National Historic Site in 1964. Period furniture and artifacts have been used whenever possible, with reproduction wall and floor coverings and paintings to reflect the historic period.
Guidelines
Pets are allowed on the grounds of the John Muir NHS as long as they are on leash and under the owners control. Please be aware that pets are not allowed in the Historic Muir Home or Martinez Adobe unless they are Service Animals*.
Please remember to pick up after your pet.
Mount Wanda
You may bring your pet to the park or while hiking on Mount Wanda. However, all pets must be on a leash. Please see the guidelines, above, for information regarding pets in historic buildings and the visitor center.
*The ADA defines a service animal as any guide dog, signal dog, or other animal individually trained to provide assistance to an individual with a disability. If they meet this definition, animals are considered service animals under the ADA regardless of whether they have been licensed or certified by a state or local government.
John Muir National Historic Site
Here at John Muir NHS we are committed to accessibility. Please contact us if you have any great ideas!Physical/Mobility:
The John Muir visitor center offers accessible restrooms. An easy access path offers a less steep route for visitors to reach the Strentzel-Muir house. For visitors who are unable to walk to the house, a ranger will gladly provide transportation via a golf cart.A wheelchair lift allows access to the home's first floor. The wheelchair lift has a 500-lb combined weight limit for each person and his or her wheelchair. A non-motorized wheelchair is available for use on a first-come, first-served basis. Motorized scooters are not permitted in the Strentzel-Muir house or the Martinez Adobe due to the hazards of uneven surfaces and to protect the integrity of these historic buildings. The first floor of the Martinez Adobe and Juan Bautista De Anza National Historic Trail exhibit is also accessible from the south side. ADA approved picnic tables are available as well.
There is a video of the second floor of the Muir home, which can be played by the staff, on request, in the Muir home dining room.
Deaf/Hearing Loss:
The park provides audio listening devices and audio description for the park film. The main park film is also closed-captioned.Blind/Low Vision:
The main park brochure is available in braille, please inquire at the front desk for a copy that can be borrowed.Sign-Language:
John Muir National Historic Site is dedicated to providing a rich experience for all visitors, and we are happy to offer sign language interpretation for public programs upon request. Because we do not have a sign language interpreter on staff, please contact the park with your request at least two weeks in advance of your visit, or when you’re making your tour reservation.One of John Muir's great-grandchildren, Michael Muir, continues in kind with a dedication to getting ALL humans into the outdoors. Please click on the following link for: Access Adventure
