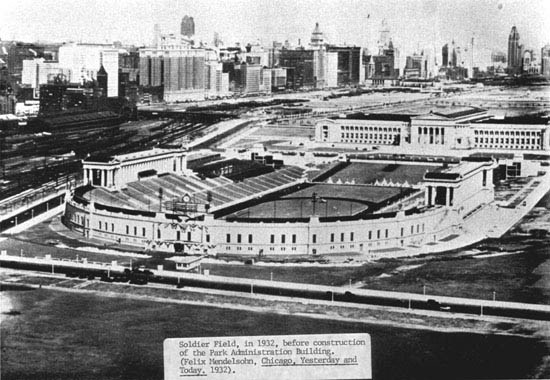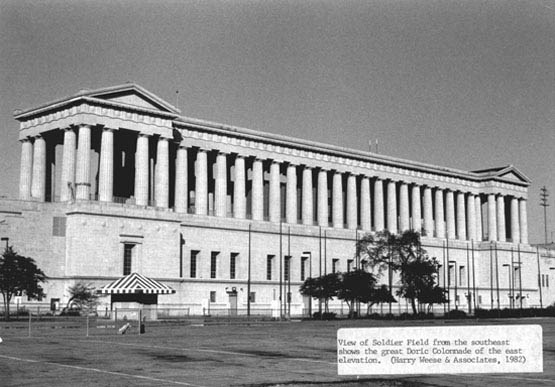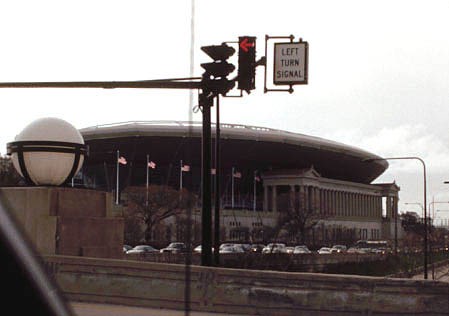
NPS Photo
Grant Park Stadium (Soldier Field)
Chicago, IL
Designated an NHL: February 27, 1987
Designation withdrawn: February 17, 2006
Gracing Chicago's lakefront and dominating the local landscape, Grant Park Stadium opened in 1924 as a multi-purpose stadium. Daniel Burnham and Edward H. Bennett's 1909 plan of Chicago specifically ascribed this lakefront area for athletic activities. Originally known as Grant Park Stadium, the venue is more popularly known as Soldier Field since it stands as a memorial to World War I soldiers. At the time it stood as one of the largest stadiums in the world.
The stadium did not have a regular tenant until the Chicago Bears made the stadium their permanent home in 1971. Before then, numerous events and expositions were held at the stadium such as the annual All-Star football games, the Army-Navy Game (1926), the second Dempsey-Tunney World Championship boxing bout (1927), several Notre Dame football games, and a "Century of Progress" exposition, to name a few.

NPS Photo
The stadium is modeled after the ancient stadium form with its U-shaped plan. However, an addition in 1939 changed the U-shaped plan by the addition of a four-story headquarters for the Chicago Park District on the north end. The stadium follows the Classical Revival style with "machine-age construction technology." On the east and west sides of the stadium situated atop the seating area are Doric colonnades that serve as "decorative curtains" and formed by a double row of 32 columns. The Doric colonnades are the most distinctive architectural feature of the stadium. Grant Park Stadium was designated a National Historic Landmark on February 27, 1987.

NPS Photo / Midwest Regional Office, National Historic Landmarks Program
In September 2003 a remodeling project to retrofit and modernize the stadium to serve as a state-of-the-art National Football League stadium, was completed. The result was a new seating bowl cantilevered and asymmetrical in shape, with sky box seating extending four-stories beyond the original colonnades on the east side eclipsing a distinctive architectural feature of the original stadium. On the western end the open-air cantilevered seating extends and eclipses the colonnades, essentially obstructing the view of the colonnades from all angles. The outer skin of the new bowl consists of a curving steel and glass skin.
Because the Doric colonnades were the most distinctive architectural feature of the stadium before its renovation, the addition of the cantilevered bowl during remodeling affected the stadium's ability to convey its historic appearance. During the remodeling phase original historic features and spaces were destroyed, such as the historic bowl. Few historic features were retained during the remodeling of the stadium. Because of the incompatible construction and the destruction of substantial historic material, National Historic Landmark designation was withdrawn on February 17, 2006.
Last updated: August 29, 2018
