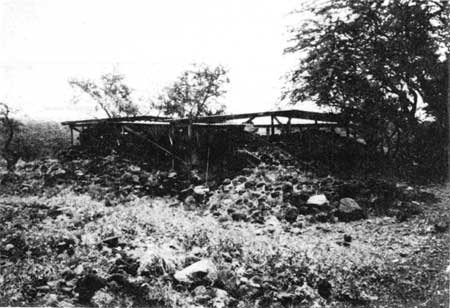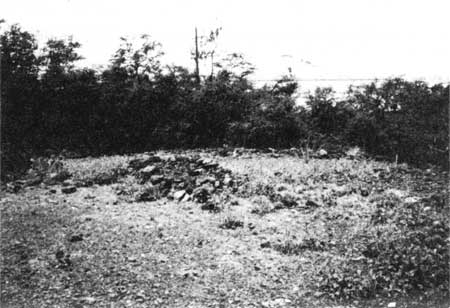PU'UHONUA O HONAUNAU NHP
A Cultural History of Three Traditional Hawaiian Sites
on the West Coast of Hawai'i Island

|
PU'UKOHOLA HEIAU NHS • KALOKO-HONOKOHAU NHP • PU'UHONUA O HONAUNAU NHP A Cultural History of Three Traditional Hawaiian Sites on the West Coast of Hawai'i Island |

|
|
Site Histories, Resource Descriptions, and Management Recommendations |
CHAPTER VII:
PU'UKOHOLA HEIAU NATIONAL HISTORIC SITE (continued)
J. John Young Homestead (continued)
4. Structural Remains
a) Upper Portion of Pahukanilua
The John Young complex, situated on a low ridge north of Pu'ukohola Heiau, consists of the surface remains of eight major structural features. The ruins are bounded on the west by state highway 26, by Makeahua Gulch on the south and Makahuna Gulch on the north, and on the east by an old quarry. The grouping consists of five Hawaiian-style (constructed using traditional Hawaiian construction techniques) features and three Western-style (non-traditional) structures. The former include terraces, platforms, pavements, and a stone mound of dry-laid masonry, while the latter comprise standing walls or remnants of walls built of stones set in mud mortar and covered with coral lime plaster. All these remains lie at the seaward end of the ridge; quarrying activity mauka may have destroyed more features at that end. [199] Excavation of Western-style Structure 2 took place in 1978 under the direction of NPS Archeologist Paul Rosendahl, formerly of the Bishop Museum.
 |
|
Illustration 68. Archeological base map, John Young
homestead, 1991. In NPS Pacific Area Office, Honolulu. (click on image for an enlargement in a new window) |
A brief description of the remains on the upper portion of the John Young homestead follows:
Hawaiian-style Feature 1: This is a stone platform built on a large terrace (approximately forty-three by fifty-two feet) that comprises the northwestern portion of the site. The platform surface is divided into unequal sections paved with waterworn basalt pebbles ('ili 'ili) in the central area and with a combination of these and larger flat stones elsewhere. This feature is thought to be related to residential use, the platform probably being the foundation and floor of a pole and thatch structure. [200]
Hawaiian-style Feature 2: This large paved terrace (approximately twenty-three by thirty-three feet) is paved with 'ili'ili. Several possible postholes are present. This is also thought to be a residential feature, possibly a working or eating area covered by an open-sided shade or other shelter structure on wooden posts. [201]
Hawaiian-style Feature 3: This low stone platform seaward of and below Feature 2 lies on the southwestern corner of the site next to Makeahua Gulch. The surface of this platform (approximately twenty-three by twenty-nine feet) is paved with flat stones, except for the southern corner, which is defined by a stone alignment. This is thought to be either a residential or burial feature. [202]
Hawaiian-style Feature 4: This is a low mound of cobblestones (approximately eight by sixteen feet) on the southeast edge of the site. Because many of the stones appear to have been exposed to fire, this feature might have been an earth oven, or imu. [203]
Hawaiian-style Feature 5: This stone platform (approximately seven by thirteen feet) abuts the platform of Feature 1 on the southeast. Paved with 'ili'ili and containing a shallow depression in its center, this is thought to be a burial feature added sometime after abandonment of the complex on Young's death. [204]
Western-style Structure 1: This is the most prominent structural feature in the complex, comprising a large, rectangular, stone-walled enclosure in the center of the site. It measures approximately twenty-one by forty-nine feet overall. Its walls are constructed of rough stones laid in mud mortar covered on the interior and exterior surfaces with coral lime plaster. Existing walls are about four feet high. The interior of the structure appears to have been paved with 'ili'ili. Because of its size and prominence within the complex, this is thought to have been John Young's principal residence. [205]
Western-style Structure 2: This consists of the remains of another large, rectangular, stone-walled enclosure northwest of Structure 1. Measuring approximately twenty-one by thirty four feet, this structure also had walls of unmodified stones laid in mud mortar with plastered surfaces. The central interior floor was of 'ili'ili. [206]
Western-style Structure 3: Located downslope and southeast of Structure 1, this rectangular, stone-walled enclosure (approximately sixteen by twenty-eight feet) is similar to Structure 2, but in very poor condition. Its walls were constructed in the same manner as those of 1 and 2. [207]
Portable artifacts recovered during archeological excavations at this site from both interior and exterior areas of structures and the general surface area of the site included traditional Hawaiian items as well as introduced Western goods. The former comprised such things as tools and ornaments made from local materials, while the latter included such items as metal and shell buttons, gun parts, nails, hardware, a stone writing slate, glass bottles and beads, and ceramic tableware. [208]
In interpreting their findings, the archeologists believed that the "cook house and storage room" Young was building in 1798 actually comprised two separate structures, with Structure 2 serving for storage. Excavation of that ruin produced a variety of glass, ceramic, and metal items for both personal and utilitarian use. No evidence was found supporting the building's use for cooking. [209] No other archeological data exists to interpret the function or use of the other structures and features in the complex. The remains of what appears to have been an earth oven (Hawaiian-style Feature 4) may be the cookhouse Young referred to. Western-style Structure 3, because it is built in a style consistent with the main house, could have been a residence for the children and their "guardians." Hawaiian-style Feature 2 could have supported the malu (shelter) constructed in 1817. If Young's wife's native-style structure was on the upper portion of the homestead, it could have been Hawaiian-style Feature 1, which shows construction techniques consistent with traditional Hawaiian practice. [210]
The NPS has stabilized the larger Western-style structure on site with supporting walls and has covered it with galvanized roofing to protect the exposed plaster.
 |
| Illustration 69. Western-style Feature I, John Young homestead. NPS photo, 1989. |
 |
| Illustration 70. Site of Hawaiian-style structures, John Young homestead. NPS photo, 1989. |
b) Lower Portion of Pahukanilua
Marion Kelly notes a site west of the coral stockpile area and north of Pelekane, on the north side of the old road and a short distance from Waiakapea Spring consisting of the ruins of a stone fence surrounding a house lot. The lot contains at least one house platform, with possible traces of others, and a possible grave site. Rubble and waterworn pebbles are scattered about. This appears to correspond with the site labeled "John Young's old house" on Jackson's map. [211]
| <<< Previous | <<< Contents >>> | Next >>> |