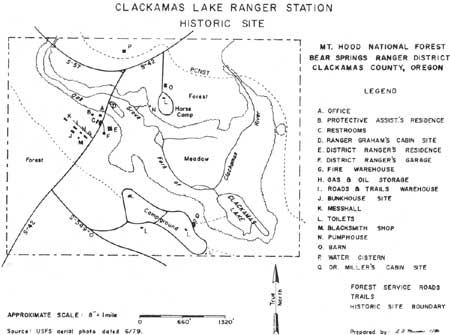|
The Forest Service and The Civilian Conservation Corps: 1933-42
|

|
Chapter 14:
Mount Hood National Forest
On June 17, 1892, President Benjamin Harrison established the Bull Run Timberland Reserve west of Mount Hood as protection for the water supply of Portland, Oregon. On September 28, 1893, President Grover Cleveland proclaimed the Cascade Range Forest Reserve, which encompassed Bull Run as well as lands extending the length of Oregon's Cascade Mountains. The reserve was administered by the General Land Office's forestry division until 1905 when the USDA Forest Service was assigned jurisdiction. [1]
In 1908 the Forest Service split up the Cascade Range Reserve into the Oregon, Cascade, Umpqua, Crater and Deschutes Forests. The Oregon Forest, as bounded then, extended from the Columbia south to the divide between the South Santiam and McKenzie Rivers on the west side, and to the head of the Tumalo in the big Broken Top-Three Sisters basin on the east. [2]
Mount Hood National Forest was created from the Oregon National Forest in 1924. Its size was reduced from 1,787,000 acres to just over 1 million acres when the Santiam watershed was transferred to the Willamette National Forest to the south. [3] When the Civilian Conservation Corps began operating in 1933, Mount Hood National Forest had 1,092,583 acres, less than its present acreage. [4]
The headquarters had been established in Portland, but in 1924 it was moved to Gresham with Thomas H. Sherrard as the Mount Hood's first supervisor. He remained there until 1934 when he transferred to a recreational development position in the regional office. He was replaced by A.O. Waha, who served as forest supervisor through the balance of the CCC period. [5]
Mount Hood National Forest is currently divided into seven ranger districts: Barlow, Bear Springs, Clackamas Columbia Gorge, Estacada, Hood River, and Zigzag. The forest is located in north-central Oregon, bounded on the north by the Columbia River and on the south by the Breitenbush River. The Warm Springs Indian Reservation cuts into the southeast corner of the forest. Nearly 1,500 acres of the Mount Hood Forest was designated Mount Hood Wilderness Area in 1931. The Mount Hood Forest administers a small section of the Jefferson Wilderness Area as well. Mount Hood National Forest belongs to Forest Service Region 6 (fig. 73).
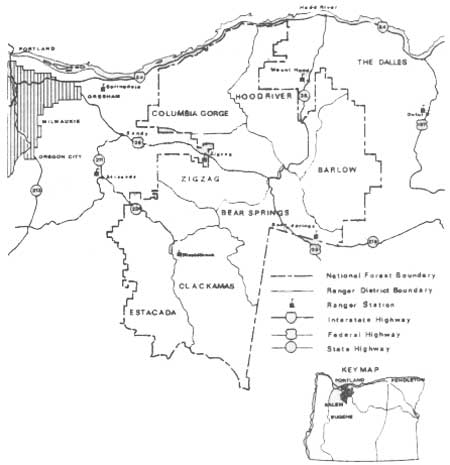
|
| Figure 73—Mount Hood National Forest, OR. (Courtesy of Forest Supervisor's Office, Mount Hood National Forest, Gresham, OR) |
Mount Hood is one of a chain of snowcapped volcanic peaks; its elevation is 11,235 feet. Much of the Mount Hood National Forest is characterized by narrow, steep-walled river valleys and heavily timbered slopes. Dominant tree species include Douglas-fir, western redcedar, Alaska-cedar, western hemlock, and lodgepole pine. Large contrasts in vegetation occur between the east and west slopes of the Cascades. Heavier precipitation falls on the west side producing thicker vegetative growth. Distinctive topographical features include Mt. Hood, the Columbia River Gorge, Multnomah Falls, and several hot springs.
Historically, the land now called Mount Hood National Forest was a significant gateway for pioneers coming to the Oregon Territory. The Oregon Trail passed through the Cascades, south of Mount Hood. In 1846, the Oregon Trail was made into Oregon's first road by Samuel Barlow, a pioneer authorized by Congress to turn the trail into a toll road. Among the CCC's many projects was the reconstruction of a section of the old Barlow Road into a bridle path, now called the Pioneer Bridle Trail.
Civilian Conservation Corps work projects on the Mount Hood National Forest primarily followed the region's strong trend toward recreational development. Prior to the CCC period, Mount Hood's south slope area had already become a popular recreation spot for both local citizens and tourists, especially for skiing.
Studies of that area were made in 1918 by F.W. Cleator and in the 1920's by Francis E. Williamson, Jr., during the time private land was starting to be developed for summer homes.
On April 28, 1926, the Secretary of Agriculture designated certain lands surrounding Mount Hood and adjacent to the Mount Hood Loop Highway for use and enjoyment by the general public for recreation purposes for which the Mount Hood Forest was established. Since that time recreation use within the immediate environs of the mountain has been considered dominant. [6]
Shortly thereafter, 83,731 acres was designated the Mount Hood Recreation Area and dedicated to recreation use for the general public. Winter sports in particular have been developed in the south slope area, but year-round activities such as picnicking, camping, hiking, and horseback riding have also been provided for. The CCC assisted in this development by constructing recreation trails, trail shelters, picnic areas, campgrounds, and ski areas and by contributing to the construction of Timberline Lodge, a major attraction in the area.
The CCC contributed to more than just recreational development on the Mount Hood Forest. Major contributions were also made to the forestry program through the planting and thinning of trees, the development of trails and roads for better forest management, insect control, and assistance in all phases of fire prevention and suppression. In one case, 300 men from 6 Mount Hood camps helped fight the large Wilson River Fire on another national forest. [7] The CCC also helped build many administrative sites still used by the ranger districts.
Information on the number and location of CCC camps on the Mount Hood Forest is inconsistent and incomplete. It appears that some side camps were occupied as long as the main camps, and it is difficult to distinguish among them. A few side camps were even assigned numbers, thus making distinctions more confusing. In other cases, new companies moved into old campsites and were assigned new numbers. In most cases, CCC camps retained the numbers of previous camps. Names of camps were also changed frequently on the Mount Hood. Finally, camp directories used post offices as a means of identification. This makes it especially difficult to separate camps in rural areas where several camps used one post office.
The following camps have been identified as operating on the Mount Hood National Forest between 1933 and 1942:
| F-7 | Camp Wyeth/Cascade Locks |
| F-8 | Camp "Dee"/Parkdale Camp |
| F-9 | Camp Friend |
| F-10 | Camp Bear Springs/Wapanitia |
| F-11 | Camp Zigzag |
| F-12 | Summit Meadows/Camp Swim/Government Camp |
| F-13 | High Rock Camp/Government Camp |
| F-14 | Camp Plaza/Estacada/Government Camp (inconsistent) |
| F-15 | Oak Grove/Estacada |
| F-103 | Oak Grove/Estacada |
| F-107 | Camp Latourelle/Bridal Veil |
| F-138 | Government Camp |
Camp F-7, Wyeth, and Camp F-11, Zigzag, were occupied for the longest periods. Both began operating in the first enrollment period. Camp F-7 was abandoned in November 1941, and F-11 closed in 1942 at the end of the CCC program. In February 1936, when the Roosevelt Administration was considering a severe reduction in CCC camps across the country, Oregon's Governor Charles H. Martin made a personal plea to the President. He asked that Oregon be allowed to keep all of its camps. Martin requested that Roosevelt consider the importance of State and private forestry camps when reckoning distribution. He also wanted another opportunity to discuss Oregon's camp distribution with the President. [8] The proposed reduction was postponed. It would probably not have affected the Mount Hood Forest as F-7 and F-11 were the only camps in operation at the time.
Four CCC camps on the Mount Hood Forest were open only during the first 1933 enrollment period. These were F-8, F-9, F-10, and F-13. They were probably all tent camps with only a small number of permanent buildings. All buildings from these camps were officially transferred to Forest Service custody in the summer of 1934. No inspection reports have been located for these camps. [9]
Civilian Conservation Corps camps on Mount Hood National Forest were occupied by companies from Oregon and several eastern corps areas. No adjustment problems or enrollee disturbances were recorded, nor any negative reactions to the small number of black enrollees. Company No. 2114, located just east of the Mount Hood boundary and composed of Massachusetts men, sent a telegram to CCC Director Fechner on November 24, 1935, to protest a racial segregation policy ordering six black enrollees back East:
We would like action taken regarding transfer of six colored members of this camp. These men came west with us and have been in camp sufficient time to merit better treatment than that to which they have been subjected. Orders received here state that all six men be returned to Massachusetts. 190 Bay State men shall demand to be returned to Massachusetts if these men are sent back home because of racial prejudice. We request this matter be given immediate attention as transfer becomes effective Wednesday, November 27. [10]
A communication from Acting Director James McEntee to the adjutant general on the following day gave every indication that the segregation of Company 2114 would be enforced. [11]
The educational and social life of the CCC camps at Mount Hood was well developed. The relative proximity of the Portland urban area provided more diversity for the camps than found in many other Forest Service regions. Athletic teams were established in leagues that included teams from nearby communities. Educational programs offered a wide variety of academic and vocational courses as well as correspondence classes through the States of Oregon and California. Of particular interest was an aircraft sheet metal school developed at Camp Zigzag as part of national defense training efforts.
Another unique feature of the CCC's education program in Region 6 was the use of "showboats." Trucks traveled among the camps offering movies of forestry education programs:
Each truck was completely equipped with electric light plant, motion picture machines. . . . All programs were planned to be strictly educational, along forestry lines, and to give the men in the camps an understanding of what forestry was, why they were doing the jobs they were, and what their work meant in the general forestry picture. [12]
In Oregon, trucks were owned by the State Board of Forestry, Oregon Forest Fire Association, and the USDA Forest Service. Assistant Regional Forester F.V. Horton supervised the showboat program. The goal was to visit each camp once every 5 weeks. Enrollee response to the visits was enthusiastic. [13]
Projects accomplished by the CCC on the Mount Hood Forest are representative of the work done by the Corps throughout the northwest region. The program's general objective was to help the forests achieve already established long-term goals such as recreation development and forest management. The work experiences of locally enrolled men were tapped to provide quality supervision for an otherwise unskilled labor supply. Project supervisors strived to make attractive, well-matched, and functional buildings, and to construct roads and trails to blend with the natural landscape. The survival of much of the Corps' work testifies to its longlasting qualities.
Personnel on the Mount Hood Forest have recently examined and recorded data on CCC projects and resources. Nearly all known CCC structures have been inventoried. The description includes location, physical characteristics, and historical significance. A stimulus to some district inventories has been E. Gail Throop's research on CCC architecture within Region 6.
General Building Specifications
On August 3, 1935, W. I. Turner sent a field inspection report to the regional engineer that criticized many of the forest's buildings for overuse of materials. He said, "Limiting these structures to a few well-chosen materials will go a long way in correcting this condition in the future." Turner suggested the use of shakes on buildings. He also suggested 12-inch sawn lap siding as a building material. [14]
Turner claimed, "Paint of any sort does not belong in the forest." Stain was mandated instead. To avoid monotony, "a green stain on the roof with sufficient yellow to blend in with the tone existing in the tree foliage should be used." Turner also specified that natural colored stains be used on the sash and trim to blend in with the surrounding environment. [15]
Turner discouraged the use of round posts or rafters, noting that hewn timbers were preferable and plank construction should be used on doors and shutters. He suggested some existing structures might be made "less offensive by the use of shakes over their present covering." Stone should be used in "alpine areas" but not cobblestone as it would be out of place. Stone has excellent insulation qualities and ties to the surroundings. Turner specified logs for use on recreation buildings only "where we more or less strive for the picturesque." Turner proposed the use of wide vertical boards in gable ends, but added the designer should take care to consider natural transition points between materials. [16]
Turner's instructions reflect information contained in the 1936 Recreation Handbook and foreshadow the philosophy of Ellis Groben's Acceptable Building Plans manual published in 1938. In general, paint colors changed more often than any other specification. By 1938, the standard indicated stains for roofs, brown paint for buildings in timbered areas, white paint for open or settled areas, and light gray paint for lookouts. Once a site had been chosen, architects, engineers, and landscape architects such as Linn A. Forrest, E.U. Blanchfield, H.L. Gifford, and J.K. Pollock designed structures appropriate to the sites. Many plans were of standard designs, adaptable to a variety of sites. [17]
General building specifications issued and updated for Region 6 in December 1935 gave thorough instructions on wood grades and mortar content. Information for brick work on residences and offices states "do not use brick work above the roof line or where exposed to view except upon approval of Regional Forester. Corbel out brick and finish with split stone." The use of split stone for fireplace mantels in residence buildings and for steps and porch floors was encouraged. Stone was preferred over brick and concrete for its rustic appearance. Exposed concrete was discouraged. It was recommended a stone veneer be used on concrete basement walls. Plain concrete walls were satisfactory, however, for warehouses, shops, and some utility buildings. All of these general specifications were contingent on the building plans and not intended to be rigid. [18]
No structure was to be painted or stained until orders came from the Region 6 office. Flooring was to be red or white oak in residences and fir or hemlock in other buildings. Walls should be lath and plaster, with knotty pine of "vertical boarding finish" in random widths. Ceilings were to be covered with Masonite or NuWood, and insulation was to be either wood, or a flexible type such as Cabots Quilt or Balsam Wool. [19]
Camp Wyeth/Cascade Locks, F-7
Camp Wyeth was originally established and operated in the CCC's first enrollment period during the summer of 1933. [20] The first company at Camp Wyeth was No. 606, made up of junior enrollees from Illinois under the command of Captain Faye. Carroll E. Brown, a locally enrolled foreman at the camp, noted Camp Wyeth was located about 5 miles east of Cascade Locks. Brown worked under Project Superintendent Rudy Tohl and assisted with various road, trail, and campground construction projects. [21] The camp was one of six CCC camps on the Mount Hood National Forest sent to help fight northwest Oregon's Wilson River Fire, or Tillamook Burn, in August 1933. [22] In October 1933, F-7 closed for the winter, and Company 606 moved to California. [23]
Camp F-7 reopened in the spring of 1935 as Camp Cascade Locks. In April 1935, Company 615 occupied the camp. An extensive educational program was soon established. About 65 percent of the enrollees participated in the program as a leisure activity, and the rest took part as a work activity. Classes were taught by Forest Service foremen and included lookout duty, landscaping, auto mechanics, acetylene welding, ballroom dancing, hygiene, and stenography. A darkroom and a woodworking shop were built for instructional purposes. [24]
The recreational hall at F-7 was furnished with a piano as well as pool and Ping-Pong tables. There was a stage for entertainment, and monthly dances were held. Movies, special lectures, and biweekly trips to Hood River enhanced recreational opportunities. A library was constructed and had a large selection of books, magazines, and technical digests. A camp newspaper, The Blues, was published by enrollees twice monthly. Articles were printed in the local community newspaper reporting on camp activities. Community relations were further improved by camp personnel's weekly attendance at Chamber of Commerce luncheons. [25]
Near the end of 1935, Company 609 moved from Summit Camp to F-7. On October 12, 1936, Company 4765, a company of 141 junior enrollees, moved into Camp Cascade Locks. Under the command of Captain L.H. Rosenthal, crews of Minnesota and Oregon enrollees worked on a building program at the nearby Columbia Gorge Ranger Station and public campground improvements at Eagle Creek. Project supervisor was H.M. Johnston.
The camp's frame-constructed buildings were rated from good to excellent in early 1937. They were reported to have commercially powered lighting and adequate wood heat. All buildings had been insulated from the winter weather with Celo-tex. Food supplies were obtained locally or from Vancouver Barracks, WA. [26]
In December 1937, Company 1452 occupied F-7 under the command of First Lieutenant C.R. Cook. The 159-man company was made up of enrollees from Tennessee, Alabama, Georgia, Louisiana, North Carolina, and South Carolina. Their primary tasks were to develop the Eagle Creek public campground, lookout stations, and parking area on the Columbia River Highway near Bonneville Dam. Work remained under the direction of Herbert Johnston. According to Inspector M.J. Bowen, heavy, continual rainfall was lowering the morale of enrollees, none of whom was accustomed to Oregon's winter weather. [27]
In 1937, work was done on the Gudhart Tract of the forest, including building a rock wall and dam in the vicinity of the Eagle Creek Campground. Extra money was not available to hire skilled labor, and rangers were instructed to utilize CCC enrollees. The rangers did not think enrollees were qualified to work without skilled supervision, however, it appears that outside help was not forthcoming, as the enrollees finished the work. [28]
George Campbell, educational advisor for Company 1452, reported there were eight academic classes in the program with three classes at the illiterate level, three elementary, and two high school. There were also 8 vocational, 13 job training, and 4 hobby classes. Local newspapers were supplied to the camp as well as six southern papers to keep men informed of the news back home. Some of the men were slow in adapting to the new environment. [29]
In February 1939, conditions at Camp Cascade Locks remained unchanged except for a new company commander, P.R. Chaplin. Company strength was calculated to be 196 men, 156 of whom worked on road construction, roadside clearing, campground development, and general building projects. A total of 1,878 man-days had been lost on work projects due to bad weather, wood detail, camp rehabilitation, sickness, and lack of conditioning. Improvements at the camp included shingling the exterior of all buildings, painting and improving the kitchen, installing porcelain washtrays in the washroom, constructing a new education building, and a "general rehabilitation of the entire camp." [30]
On May 8, 1939, Forest Ranger Albert Wiesendanger addressed a letter to Captain Chaplin, Camp Wyeth, complimenting him on the improvements made at the Eagle Creek Campground. The letter also called the commander's attention to the unacceptable behavior of certain CCC enrollees who were hanging around the campground during their time off. Wiesendanger cited examples of young men making impolite advances and remarks to young women visiting the area, and carving on the picnic tables. The forest ranger suggested Captain Chaplin speak to his company. [31]
By February 1940, 191 men belonged to Company 1452, under the command of William P. School, Jr. Construction projects were of the same types as previously undertaken. Some 2,012 man-days had been lost over a 3-month period. Camp services were all rated as good to excellent, except for an undersized, inadequately furnished recreation hall rated as "poor." [32]
Camp F-7 was abandoned on November 16, 1941. Its rigid-style buildings were left in Forest Service custody. [33]
Benson Park CCC Camp
An unnumbered CCC camp was reportedly established at Benson Park and may have been connected to Camp F-7 at Cascade Locks. An August 1934 Forest Service report mentions the Benson Park Camp assisting in extinguishing a fire in the town of Cascade Locks. [34] Another report describes an inspection visit by ECW Director Fechner to the Eagle Creek Campground and Benson Park camp. [35]
Eagle Creek Campground and Picnic Area
The idea for the Eagle Creek Campground originated with Mount Hood Forest Supervisor Thomas H. Sherrard in 1914, and within a year the campground opened as the first "auto camp" in the northwest region. The present picnic area at Eagle Creek is separated from the camping area and was built entirely by the CCC in 1936. An extension to the picnic area was built in 1937 and included picnic spots and cooking stoves as well as additional parking. The CCC ovens in this area are in better condition than more recently built cement stoves. [36]
The main Eagle Creek Campground and Picnic Area is a large recreation area that includes campsites on both sides of the Columbia River Highway. It is possibly the most elaborate and best preserved of the CCC-built recreation areas in the Mount Hood Forest. Structures still existing at Eagle Creek include two restrooms, a picnic shelter, an overlook building with a community kitchen, register booth, a suspension footbridge, and a garage. There are also drinking fountains, campfire pits, retaining walls, combination ovens/open fireplaces, campsites, and picnic areas.
Overlook Shelter—The Eagle Creek Overlook Shelter was built in 1937 and has continued to function as a community kitchen and picnic shelter (fig. 74). It is located on the north side of the Overlook Picnic Area at a point south of the Loop Road and overlooks the Bonneville Dam on the Columbia River. [37] The overlook building and picnic area were developed to accommodate large numbers of viewers interested in watching the dam's construction. The bluff chosen for the shelter gave them a perfect vantage point to view the dam and the river. The campground and picnic areas offered facilities for extended sightseeing. [38]
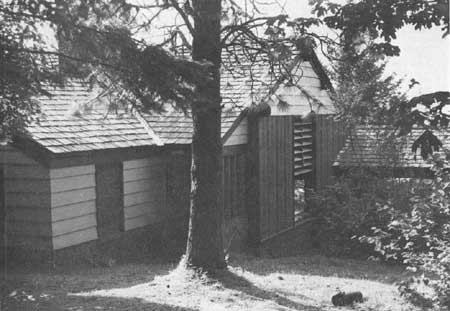
|
| Figure 74—Overlook picnic shelter and kitchen at Eagle Creek Campground, Mount Hood National Forest, OR. |
The overlook shelter is approximately 75 by 100 feet. The main portion, a kitchen, is a rectangular area 25 by 40 feet with a shingled gable roof. Along the front, or north, is a 15-foot-wide flagstone porch extending around both sides. A square wing 20 by 20 feet is attached on the south end and contains the restrooms. [39]
From the porch a large open doorway leads into the kitchen. The original doors have been removed. Two double-hung windows are located on each side of the door and on two sides of the building. All window glass has been removed. Side windows have been replaced with wooden louvers. The outside walls are covered by clapboard to the window level and there is board-and-batten above it. The gables are also covered with clapboard. The kitchen area has a large fireplace of coursed squared stone, built-in wooden benches, and an open ceiling with exposed support beams. [40] The support beams and side windows have decorative carving that includes the CCC/Forest Service pine tree logo.
The attached restrooms have a shingled gable roof. The exterior walls are covered by stone on the lower part, and with board-and-batten above. Interior walls are stucco, and the floor is cement. Both entryways are paved with flagstone. [41] The building has been vandalized, but it is still usable.
Picnic Shelter/Community Kitchen—The Eagle Creek Picnic Shelter and Community Kitchen is a peeled-log frame building with a gable roof. It was built in 1936, and although vandalized it is still in good condition. It has 3-foot-high stone walls. The kitchen has three entrances. The main entrance is at the center of the north wall; side entrances are on the east and west walls. [42] Inside, a squared stone fireplace is at the center of the south wall and includes a carved stone that reads: "Community Kitchen, Built by CCC's 1936."
Restrooms—The restroom building is located south of the Eagle Creek Recreation Area's entrance parking area. It has split stone walls up to window level. Windows are frosted, wood frame casement type. The building was built in 1937 and is still used. The structure is square, approximately 50 by 50 feet, and divided in half to form the men's and women's rooms (fig. 75). [43]
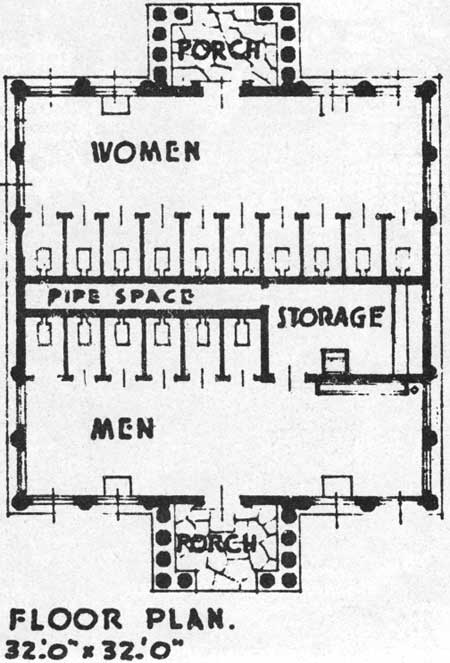
|
| Figure 75—Public comfort station, Region 6. (From Forest Service, Division of Engineering, Acceptable Building Plans) |
The restrooms have shingled gable roofs above each entrance, with the pine tree logo inside each gable, and a shingled hip roof over the main structure (fig. 76). A square, vented cupola sits at the roof peak and is capped with a shingled hip roof. The building's interior has vertical board siding and a cement floor. [44]
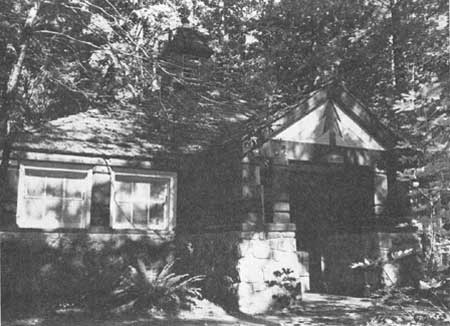
|
| Figure 76—Restroom, Eagle Creek Campground, Mount Hood National Forest, OR. (Photo by Dennis Egner, 1982) |
Suspension Footbridge—The CCC built a 6- by 175-foot wooden suspension bridge over Eagle Creek in 1936 that remains in excellent condition (fig. 77). The bridge is described in a July 1978 inventory form. [45]
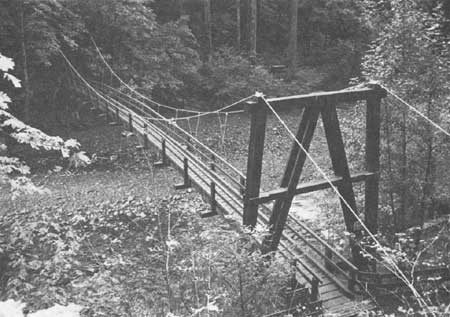
|
| Figure 77—Footbridge, Eagle Creek Campground, Mount Hood National Forest, OR. (Photo by Dennis Egner, 1982) |
Oven/Faucet Structures—Also at the Eagle Creek Picnic Area are two stone structures that combine ovens with water faucets. On one of the structures, a single large stone was used to form the back of the oven. The faucets extend from the back of the ovens. The structure is approximately 6 feet long, 3 feet wide, and 4-1/2 feet high at the chimney, which is 2 feet above the grill. All the CCC ovens, faucets, and drinking fountains in the area are still in excellent condition. [46]
Cooper Spur Trail Shelter—The Cooper Spur Trail Shelter was one of several shelters built by the CCC along the Timberline Trail. It was probably built by the Cooper Spur Camp, a side camp of Camp Wyeth at Cascade Locks. The native stone shelter is located on the Hood River Ranger District, about 1 mile south of the Cloud Cap Inn and 50 yards from the intersection of the Timberline Trail and Trail 600-A. [47]
The 12- by 12-foot shelter was built in 1934, and has been altered, but it is in excellent, usable condition. It has a more recent flat aluminum roof (fig. 78). [48]
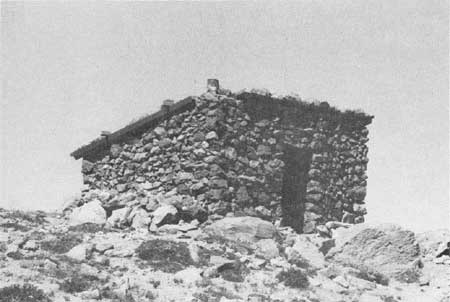
|
| Figure 78—Cooper Spur Trail Shelter on Timberline Trail, Mount Hood National Forest, OR. |
Cloud Cap/Tilly Jane Recreation Area—The Cloud Cap/Tilly Jane Recreation Area is located on the north slope of Mount Hood off Cloud Cap Road (S-12) and between Tilly Jane Creek and the Eliot Branch. The area was nominated to the National Register of Historic Places in December 1979 and has since been designated an historic area. It is considered important for its role in the area's early recreation development, and for its "strong ties to the growth and history of the Hood River Valley." [49]
A CCC side camp was located within this area and is described as having been within "the area bound by the present road, Tilly Jane Creek, the cabin sites and the hillside to the west." The described location is west of the Tilly Jane Campground and was probably the Cooper Spur side camp (fig. 79). [50]
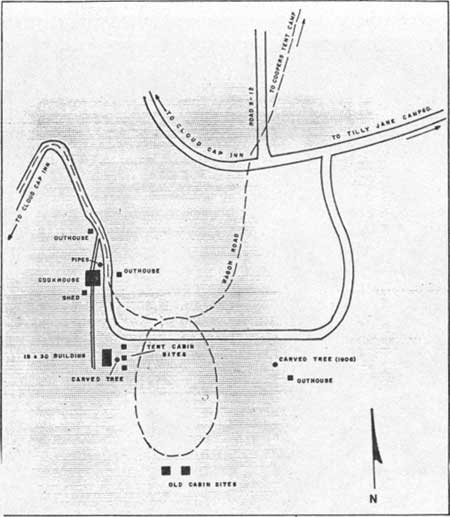
|
| Figure 79—CCC spur or side camp located west of Tilly Jane Campground. (From Cloud Cap-Tilly Jane Recreation Area Nomination Form for National Register of Historic Places) |
Among the CCC's projects were improvements on the Tilly Jane Campground (originally developed by the Forest Service in 1926), including construction of a guard station, garage, and ski shelter, and "brushing out" the 1889 Mount Hood State Company Road for use as a ski trail. The guard station and garage were built in 1934 and the ski shelter in 1939. [51]
The Tilly Jane Guard residence is made up of several adjoining wings. The main portion of the structure faces east into the campground. It is connected on its west elevation, by a short hallway leading into a rectangular room, with another small rectangular wing adjoining its east end. The overall layout is that of an irregular T, approximately 22 by 36 feet. The wood frame structure rests on a cement foundation and is covered by shake, hip-on-gable roof, pierced just south of center through its peak by a stone chimney covered by a hood. The exterior walls are covered by a clapboard siding to just below window level, followed by vertical board-and-batten up to the roof. The only exception . . . is the small, westernmost wing which is covered with shingles. The main entrance is in the center of the east elevation with windows on each side. . . .
Inside, the building is finished with dressed lumber in a very rustic manner. The main structure is broken into two parts. A kitchen area is located on the south portion and the living area, with its hardwood floor and stone fireplace, occupies the rest. A set of steep stairs leads up to a loft in the attic from just next to the front door.
Several feet south of the guard residence is a garage, 16 by 18 feet, built in the same exterior style. Virtually no changes have occurred to these buildings through the years. [52]
The A-shaped ski shelter is another interesting structure at Tilly Jane. Its architectural design is characteristic of alpine areas. It is located on the south side of Tilly Jane Creek, approximately 200 feet from the American Legion Camp cookhouse. [53]
The one-room shelter or warming hut was built with large cedar poles that sharply slope from the ridgeline to the ground. They are anchored to the ground for greater strength. Stringers form the roof and are covered by wood shakes to a point just above the ground. Half-log vertical siding fills in either side of the front vestibule. There are two entrances with one door centrally located at ground level and another positioned 13 feet directly above it. The upper story is designed for entrance during "normal" ski conditions.
Inside the upper door is a platform with stairs leading down each side into the approximately 24- by 32-foot main room. The upstairs has a wooden plank floor. Inside walls are covered by vertical boards. Windows are located at each end of the building. [54]
The floor of the ski shelter was originally covered by gravel and the interior equipped with two wood stoves, one cookstove, and one heating stove, as well as eight double bunks. There is now a cement slab floor and a circular, off-center fireplace at the shelter. Drop-toilet outhouses were installed at the back end of the main room when the shelter was first built. [55]
Camp Dee, F-8
Camp Dee was located near Parkdale, OR. In August 1933, company commander was D.S. Perry, camp superintendent was S.W. Robards.
The first building completed was the washhouse. Water was piped about 1800 feet to all parts of the campground which is along the middle fork of Hood River. . . . To get to the camp a road had to be built from Parkdale road over a heavy bridge across the middle fork of Hood River. [56]
Officers' quarters were established in a 20- by 22-foot log cabin on a hill overlooking the camp. It was anticipated that, once abandoned, the Forest Service would use the structure as a road and trail warehouse. Eleven foremen worked under Superintendent Robards, directing work projects. Recreational activities at Camp Dee included a dance orchestra, a hillbilly orchestra, two quartets, and two baseball teams. [57]
Parkdale Ranger Station
The Parkdale Ranger Station was probably built by Camp F-8 in 1933. It is located on the Hood River District of the Mount Hood Forest. The buildings at the ranger station are arranged in a U-shape around a driveway and parking area and include a residence, garage, office, machine and storage shop, warehouse/ blacksmith shop, gas house, fire warehouse, and road maintenance office (formerly a residence). Only the first four buildings are discussed in detail here. The rest closely resemble the machine shop, except for the gas house, which has new siding.
The residence building is a two-story, rectangular, wood-frame house with a concrete foundation (fig. 80). It has an eaveless gable roof with dormers and a center gabled front porch. Located at the west end is an exterior chimney comprised of large, coursed rubble masonry. A second chimney in the center is also stone. The walls have shake siding, and windows are single sash of 30 lights. The front porch entry is a semicircular arch of radiating brick voussoirs with a keystone. [58]
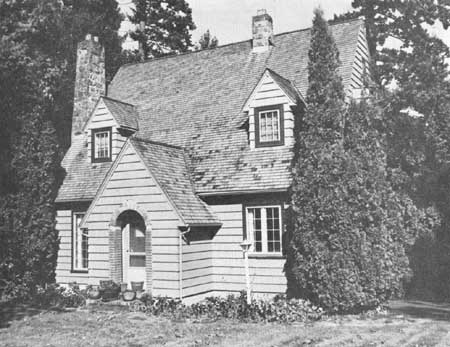
|
| Figure 80—Ranger's residence, Parkdale Ranger Station, Mount Hood National Forest, OR. (Photo by Dennis Egner, 1982) |
The two-car, 20- by 40-foot garage accompanies the residence and is built in a matching style. It has a flemish-bond brick chimney at the north end and wooden shakes covering the exterior. Two sliding doors open into the garage. There is a loft room on the upper level. There are six horizontal and six vertical sash windows. [59]
The ranger's office is a rectangular, one-story wood frame building measuring about 24 by 42 feet with a concrete foundation and basement (fig. 81). A south-facing front porch has a wood shingle gable roof and is supported by paired square timber posts with curved bracing and brackets. The porch gable is filled with board-and-batten and a simple Forest Service pine tree logo cut from two boards. The windows are eight-over-eight, double-hung sash windows. The office has shake siding. [60]
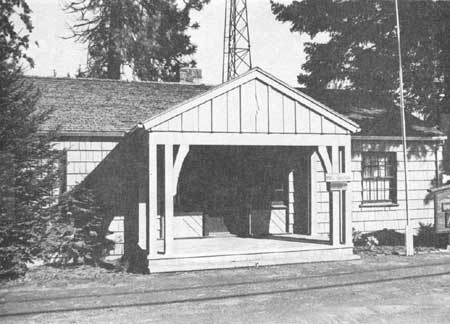
|
| Figure 81—Office, Parkdale Ranger Station, Mount Hood National Forest, OR. (Photo by Dennis Egner, 1982) |
The machine shop and storage building has a one-and-a-half story, rectangular wood frame measuring 56 by 36 feet with a gable roof and concrete foundation (fig. 82). The front, or east, side has a large garage door and two entrances. The south side has an exterior wooden staircase to a second floor entrance. The building has shake siding and nine-light sash windows. [61]
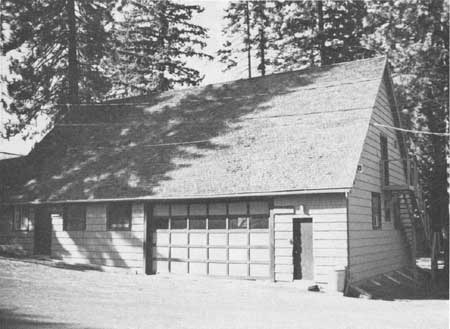
|
| Figure 82—Machine shop/storage building, Parkdale Ranger Station, Mount Hood National Forest, OR. (Photo by Dennis Egner, 1982) |
Friend Camp, F-9
Camp F-9 was known as Friend Camp and was established in the first enrollment period as soon as climatic conditions permitted construction. [62]
Camp Superintendent Sam Bellah directed F-9's work projects. Three major road construction projects were the Bennett Pass Road on the Lookout Mountain Section; Logging Gulch at Beeks Mill; and the Flag Point Road. By September, the two road crews had completed 33 miles of road improvement and 56 miles of maintenance. The camp built the lookout house at Postage Stamp; a powder house, the lookout tower, and oil and gas house at Dufur; and garages at Rim Rock and Lookout Mountain. Other work projects included mapping the Mount Hood Forest, roadside cleanup, snag felling, squirrel poisoning, and firefighting. [63]
Numerous side camps operated out of Friend Camp. A 60-man side camp on High Prairie at Lookout Mountain worked on roadbuilding. Smaller side camps were located at Postage Stamp, Dufur Ranger Station, Gibson Meadows, and Long Prairie. [64]
Bear Springs Camp, F-10
Little information has been found regarding the Bear Springs Camp, F-10. The camp was occupied during the first enrollment period by Company 616, a company of junior enrollees from Chicago, and located near Wapanitia. Camp superintendent was A.B. MacPherson. [65]
Bear Springs Recreation Area
The recreation area at Bear Springs was probably built in the summer of 1933 by Camp Bear Springs. The major structure is a picnic shelter set into a hill (fig. 83). The back wall has a raised stone foundation, and the front section has a flagstone floor. The structure is a long rectangle, with a shingled gable roof the ends of which are filled in with a diagonal log pattern. The back wall and rear portion of the shelter's side walls are filled with vertical standing logs. The front is open and supported by four log posts with wood braces. A 3-foot wall extends around the open sides of the shelter. Two small, open windows are cut into the back wall on either side of the fireplace. The fireplace is constructed of stone and has a decorative, half-post totem pole on the mantel. One original picnic table remains. It is constructed of peeled logs and is built into the floor.
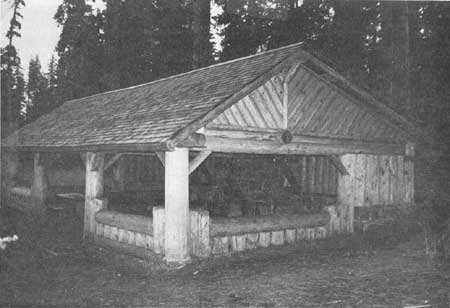
|
| Figure 83—Picnic shelter, Bear Springs Picnic Area, Mount Hood National Forest, OR. (Photo by Dennis Egner, 1982) |
Camp Zigzag, F-11
Camp Zigzag was the longest running CCC camp on the Mount Hood National Forest and in the entire IX Corps Area. It opened during the first enrollment period on May 11, 1933, and remained open until the end of the program in 1941. The camp was located near Zigzag, OR, in Clackamas County. [66]
There were 82 men at Camp Zigzag when it opened; within a year there were 193. During the first year, 7 men had been dishonorably discharged, 18 had eloped, and 121 had left with honorable discharges. Captain No. 928, a company of Oregon junior enrollees, occupied the camp Captain Clarence A. Herbert was the commander. [67]
Under the supervision of Project Superintendent Simeri Jarvi, 156 men worked daily on projects, constructing telephone lines, fire breaks, lookout houses and towers, roads, horse trails, and Forest Service buildings. Camp Zigzag's sign shop was reported to have constructed, painted, and shipped out 805 signs for roads, trails, campgrounds, and general forest use. [68] Wrecking stills, dredging channels, and making relief models of the Mount Hood Forest were described as less typical projects of the camp. [69] Over a year's time, 853 man-days had been spent fighting forest fires. Camp buildings were erected in the rigid style in 1933 and were electrically wired. [70]
James Carr was appointed camp commander in March 1934. Eighty-one members of the 145-man company worked under Supervisor Mills constructing a 54-foot bridge, improving and widening the Zigzag River channel, felling snags, and constructing buildings at the Zigzag Ranger Station. Improvements made at the camp included sealing the barracks with Firtex, building lockers, and converting part of an unused room for educational use. [71]
In April 1935, Camp Zigzag personnel engaged in usual work projects in addition to lake clearance, campground improvements, and fencing. Some 188 men lived at the camp, and a new project supervisor, John E. Mills, replaced Jarvi during the year. An educational program under the direction of Arthur Halley had been organized. A new educational building was proposed at a cost of $100, plus voluntary enrollee labor. [72] In October of that year, enrollee Curtis Lyle was awarded a scholarship to Reed College for his achievements in Camp Zigzag's education program:
The idea of making such a CCC scholarship available, Keezer (President Dexter Keezer, Reed College) explained, sprang from a desire to do something effective to increase the incentives of the members of the CCC camps in availing themselves of the educational opportunities offered in the camps. At each CCC camp an educational program is being carried forward, but the programs . . . are handicapped because there are not enough appealing education goals to shoot at. [73]
By May 1936, Company 928 had decreased to 149 men and was under the command of Captain William Ralston. The camp's frame buildings had been sealed with plywood, and shakes had been added to their exteriors to make "a very neat appearance." A camp newspaper, The Zig Zag Zephyr, also known as The Ziggy Zaggy Zephyr, started publication that year through a journalism class. In addition to classes offered inside the camp, enrollees were able to take correspondence classes from the California State Department of Education and reading courses from the Oregon State Library. [74]
At the end of November 1937, Captain Wallace Dittemore commanded Company No. 928, now a 193-man company. Work projects and camp conditions were essentially the same as in the past years. [75] Educational Advisor Vern Henderson claimed to have 100 percent enrollment in camp classes, with each enrollee averaging 2.3 classes and all taking one mathematics course. Thirty-two instructors offered classes. Instructors were drawn from military and technical staff enrollees, WPA teachers, and "other interested people." [76]
Mrs. Marguerite Conklin, director of the Portland public school placement bureau, comes to the camp one night each week for a 2-hour class in vocational application—the act of getting and keeping a job. . . . Mrs. Conklin registers them with her department, and makes as many efforts to place the CCC boys as she does the Portland city boys. This is a great service, as it keeps the camp educational department well informed with the openings and needs of the Portland employers. [77]
During the following year, army administration at Camp Zigzag changed again. C.W. Mann became company commander and Glen B. Wood was the new educational advisor. Camp buildings and services were reported to be in generally excellent condition; a new education building was still being sought. [78]
On September 19, 1939, a special investigation was ordered at Camp Zigzag by Major Frank Partridge, acting assistant adjutant general for the IX Corps Area, in response to the allegation that enrollees from the camp were being "employed in local summer resorts during times not in camp with result that local civilians are being deprived of employment." [79] Investigating Officer V.J. Gregory determined enrollees had indeed been so employed, but they had been hired because of a lack of "desirable" local labor. Gregory suggested that political motivations may have prompted the criticisms against the camp, but nevertheless recommended that the company discontinue the practice. [80]
On February 13, 1940, CCC Camp Inspector A.W. Stockman reported that Camp Zigzag was comprised of 206 men under the command of Theodore M. Natt. Current work projects included the construction of new camp buildings, an oil house, truck storage garages, a tool house, and a winter work shed for use by the Forest Service. Nearly all the camp buildings were rated excellent, but some rehabilitation was advised. [81]
Facilities at Camp Zigzag included flush latrines and free city water. Food supplies were obtained through the Vancouver District quartermaster, on contract, and from open markets in Portland and Rhododendron, OR. Electric refrigeration was available in camp. Recreational facilities ranged from small games and athletic equipment to entertainment by the camp's orchestra and drama class. Swimming, fishing, hunting, and mountain hiking were taken advantage of seasonally. Church services were made available in nearby towns, although it was reported that man enrollees went home on weekends to attend services. [82]
On September 15, 1941, Commander M.L. Schockley took over the supervision of Company 928. The 110-man company performed its work under the direction of Vern V. Church and included projects along 18 miles of Highway 50 between the Zigzag Camp and the Mount Hood resort area. Work involved construction of buildings in the Timberline winter sports area, a weather bureau tower, and signs and markers for the area. [83] Company 928 carried on additional work such as snag felling, truck trail and ranger station maintenance, and fire suppression and presuppression in the Portland watershed. [84]
National defense training occupied a significant part of Camp F-11's educational program in 1941. The aircraft sheet metal school for the Vancouver Barracks District was located at the camp starting on June 1, 1941. It was considered one of the best in Oregon. [85]
As of March 27, 1942, Inspector Stockman reported Company 928's strength at 93 men. Over the previous year 196 men had left camp with honorable discharges before the end of their enrollment term. For 2 years, Camp Zigzag had been occupied only as a winter camp; Camp F-138 at Government Camp, OR, was used during the summer periods. Administration and work projects at F-11 remained the same. Although the camp had just lost its educational advisor, Commander Schockley filled in, and the program was able to continue. National defense training classes also continued. Numerous improvements in camp buildings and grounds were reported to have taken place during this period. [86]
Early in May 1942, a special investigation was ordered at Camp Zigzag to determine the validity of a recent order to have Commander Schockley relieved from duty "with prejudice because of misconduct and inefficiency." [87] Charges had been brought against Company Commander Schockley by District Commander Ralph Hall because of numerous camp deficiencies noted during a visit to F-11. Charges included dirty, unsafe conditions; lack of discipline; and low morale among enrollees. [88]
Through rebuttal and subsequent investigations, Schockley was able to clear his name of all allegations and was transferred to Camp ASCS-1 in Warrenton, OR, on May 18, 1942. Raymon Wise from Camp Redmond, OR, assumed command of F-11, which closed permanently only a few months later. [89] In addition to buildings still being used by the Zigzag Ranger Station, several foundations are left from the Zigzag CCC camp. [90]
Zigzag Ranger Station
The site of the Zigzag Ranger Station, located on the Zigzag Ranger District in Zig Zag, OR, was established early in the forest's history. Some of its buildings were built in the 1920's. The following buildings were built by Camp Zigzag during its occupation from 1933-42.
Ranger's Office—The office is a two-story, rectangular building with front and back porches (fig. 84). The porches have 10-inch-square porch posts with curved braces, and the floors are stone. The office has a gable roof with no eaves. The lower half of the building is board-and-batten, and the upper half is built with horizontal clapboard. Four dormers are located on either side of the roof, and the windows are six-pane. The building has a stone chimney. Plans for office remodeling dated January 12, 1938, refer to replacing old siding by covering it with board-and-batten, 53 feet, 3 inches across the front, and 40 feet, 7 inches from front to back.
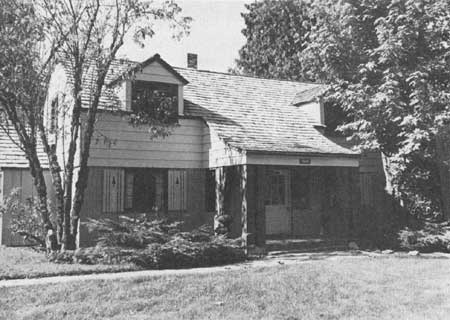
|
| Figure 84—Ranger's office, Zigzag Ranger Station, Mount Hood National Forest, OR. (Photo by Dennis Egner, 1982) |
The interior of the office was remodeled in 1938. There are four offices and one bathroom. Inside walls are covered with vertical fir boards of random widths on upper walls and horizontal boards on the lower walls.
Fire Warehouse—This is a two-story frame building with board-and-batten siding on its lower half and horizontal clapboard on the upper half. There is a gable roof with four dormers and no eaves and a porch with 10-inch-square posts. A garage door enters to the right of the building, and there is a side entrance to the second floor with outside stairs.
Ranger's Road and Trails Warehouse—This is a frame building with a saltbox roof. The building is original, but it has been altered.
Carpenter Shop—The carpenter shop is a long rectangular building with two gabled ends projecting slightly (fig. 85). The shop is approximately 80 feet across the front and 45 feet from front to back. A similar plan is shown in Acceptable Building Plans, F-11. The frame building has a gable roof and four dormer windows. The front is lined with folding garage doors. The gable ends on the front are vertical board with rounded edges and a Forest Service pine tree cutout at the top of each. The rest of the building has clapboard siding.
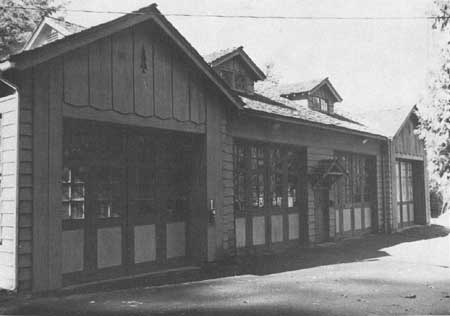
|
| Figure 85—Carpenter shop, Zigzag Ranger Station, Mount Hood National Forest, OR. (Photo by Dennis Egner, 1982) |
Bunkhouse/Residence—This large two-story structure possibly served as the assistant ranger's residence. Like the office building and warehouse, the residence has board-and-batten siding on its lower level and horizontal clapboard above (fig. 86). There is an aboveground concrete foundation in the front to make the house level against a slight incline. A small front porch sits slightly to the left of the building's center. Its roof is an extension of the house roof; the porch has six steps. A side porch has an overhang roof and two small steps. Both porches are supported by two 10-inch-square posts with curved wooden braces. On the lower floor of the building are six-over-six windows. The upper story has six-pane swing-out windows to the front and back, and six-over-six windows on the sides.
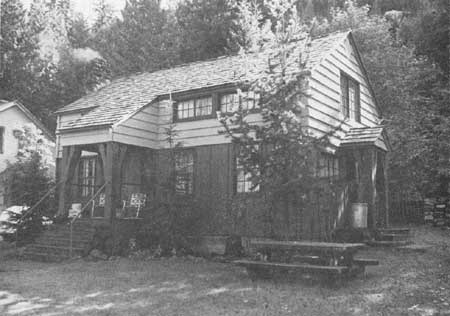
|
| Figure 86—Bunkhouse/residence, Zigzag Ranger Station, Mount Hood National Forest, OR. (Photo by Dennis Egner, 1982) |
Ranger's Residence—The ranger's residence is a rectangular frame building with a gabled front porch. Gables are filled with vertical boards marked by tree cutouts. The building has a stone foundation and six-pane windows. The porch is supported by square posts. A similarly styled garage stands next to the residence and has the same siding and tree cutouts.
Gas House—The gas house at the Zigzag Ranger Station is a frame building with a large projecting overhang to shelter gas pumps and automobiles. The building has shiplap siding and four-pane windows with a double slide. It has a gable roof with an open framework in the gable end.
Road Warehouse—This structure is a large rectangular frame building with large sliding garage doors. It has clapboard siding and has been remodeled since it was built.
Rock Walls—Rock walls built in the vicinity of the ranger station are of random course, rubble type (fig. 87).
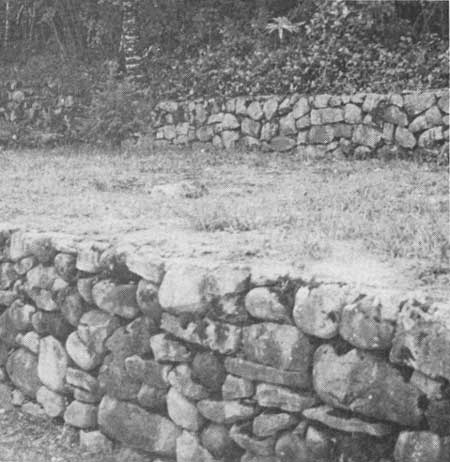
|
| Figure 87—Rock wall, Zigzag Ranger Station, Mount Hood National Forest, OR. (Photo by Dennis Egner, 1982) |
Tollgate Campground—The Zigzag CCC Camp was probably responsible for building the Tollgate and Camp Creek Campgrounds. Both are located on Highway 26 near the Zigzag Ranger Station. The original plans for the Tollgate Campground were drawn by E.U. Blanchfield in July 1933. In 1946, the site plan showed the site as 20 acres. However, only 12 acres were developed. Some 4,200 feet of land fronted the Zigzag River. Most of the area was covered with small- to medium-sized timber; about 1.5 acres was grassy and open. [91]
Many campsites with CCC-built firepits still exist. One picnic shelter or community kitchen is located on the east side of the loop road through the campground (fig. 88). This structure is made of peeled logs and is about 16 by 22 feet. There is a 6-foot-square entrance with log benches on both sides. The peeled logs are recessed into supporting beams or pegged together. The floor is a combination of flagstone and cement. The main log supports are set on concrete piers. There is a large squared-stone fireplace on the south wall that has barbecue pits on either side. The hipped roof is shingled; a large section of shingles is missing. Two skylights in the roof are located on either side of the fireplace. The front entrance has a gabled end filled with vertical logs. Moss growth is heavy on the roof, and vandalism and fire have damaged the structure to a great extent.
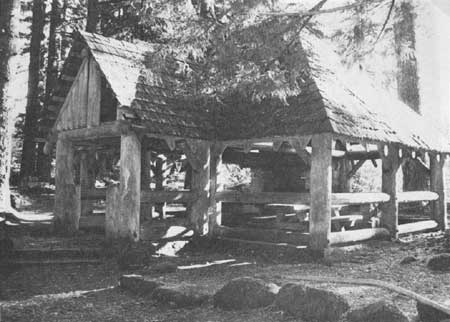
|
| Figure 88—Picnic shelter, Tollgate Campground, Mount Hood National Forest, OR. (Photo by Dennis Egner, 1982) |
Camp Creek Campground—Located on the south side of Highway 25, the Camp Creek Campground contains many campsites with CCC-built firepits. The only other remains are one set of the original restrooms, the fireplace from a 22-foot-square community kitchen, and a drinking fountain made of fieldstone (fig. 89). The bowl of the fountain has been cut from the stone, and the stone edges have been rounded to make a smooth surface. The fountain is approximately 2 feet by 2 feet by 3 feet; it is set on a flagstone and cement platform. The fountain is still usable.
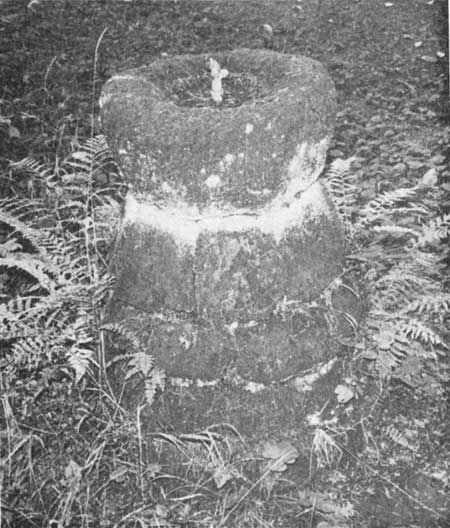
|
| Figure 89—Fieldstone drinking fountain, Camp Creek Campground, Mount Hood National Forest, OR. (Photo by Dennis Egner, 1982) |
The original plan for the Camp Creek Campground was for 80 acres. Only 18 were developed and 62 proposed for expansion. [92]
Clackamas Lake Ranger Station—The Clackamas Lake Ranger Station is located on the Bear Springs Ranger District about 22 miles south of Government Camp, OR. The site was placed on the National Register of Historic Places in 1980 because of its unique historic qualities and relatively unaltered state. There are 12 structures at the site. [93]
The CCC-era Clackamas Lake Ranger Station complex remains intact except for two buildings which have been removed. Traces of the campground constructed by the CCC remain, however campers have moved to new campgrounds which retain much of the original visual and spatial effect. [94]
Other changes at the site have been the reconstruction and paving of the stations's access road.
Office—Built in 1933, the ranger's office is a one-story, rectangular wood-frame building (fig. 90). The building has a concrete foundation with a veneer of coursed, squared rubble, and a high gable roof with wood shingles. An interior chimney is made of random, coursed rubble stone and sits slightly off-center from the roof ridgeline. The windows are four-over-four, double-hung sash. The front (south) entrance has a flagstone platform. Two steps of the main doorstep were hewn from a single peeled log.
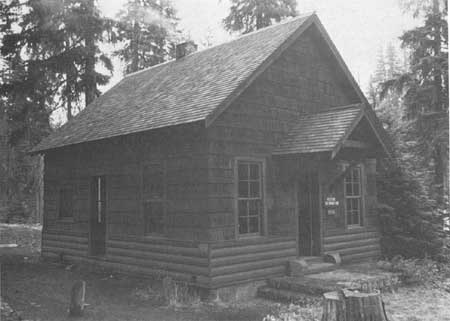
|
| Figure 90—Office, Clackamas Lake Ranger Station, Mount Hood National Forest, OR. (Photo by Dennis Egner, 1982) |
The interior of the office is divided into two rooms. Walls are painted vertical fir boards, and floors are varnished fir boards. A few small changes have been made, for example, the addition of a sink and cupboards. No major modifications have been made.
The historic site management plan claims the Clackamas Lake site was first used by the Forest Service in 1905. In 1910, the ranger's cabin was built, and by 1935 the CCC had completed the ranger station compound (fig. 91). [95]
Although the actual construction of the buildings was done by skilled carpenters, the landscaping of the grounds is largely the work of the CCC men. The clearing of the brush, dead wood and stumps was all done by them. . . . The grading, rock work edging the various paths and roads, and all transplanting of shrubs has been done by the CCC men. [96]
The CCC and builders of the Clackamas Lake Ranger Station made special efforts to make the buildings and landscaping blend into the surrounding environment. Native plants and shrubs were collected and transplanted around the new buildings. [97] Correspondence between Forest Service personnel indicates concern for blending of architectural styles within the site. In September 1932, Forest Ranger Francis Williamson wrote to Mount Hood Forest Supervisor Thomas Sherrard, "I can not help but stress the advisability of keeping the architectural style the same on any given ranger station. In the past our stations looked as if they just grew, little thought being given to the planning and architecture." [98] Nearly a year later, Williamson was still arguing for better architectural planning at the site, saying that his agreement to the use of standard plans at any ranger station compound carried with it the assumption that building exteriors would be finished in a similar, blended style. [99]
The Clackamas Lake Ranger Station was used as a summer administrative site until the 1940's, when, for a 20-year period, it was occupied as a guard station. After a period of disuse, the ranger station was reoccupied as a guard station in the 1970's. Plans have been made to use the newly designated Historic District for administration of forest management programs on the Bear Springs Ranger District. All plans for utilizing the site have been designed to maintain its historical integrity, as specified by its placement on the National Register. [100]
Protective Assistant's Residence—The protective assistant's residence is a rectangular one-story, wood-frame building with a concrete foundation. It was built in 1934. The structure is similar in style to the office, having a wood-shingled high gable roof, and horizontal slab and wood shake exterior walls (fig. 92). Windows are six- and nine-light single sash. The front (north) entry is constructed like the office entry except that the gable hood is supported by peeled pole brackets. An outside chimney on the building's east end is made of coursed square rubble masonry.
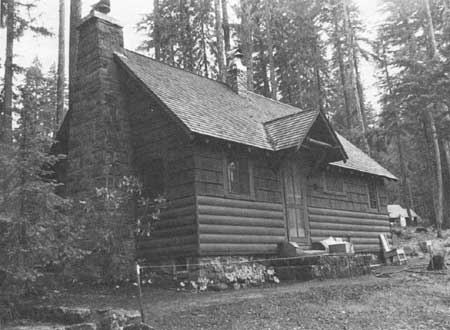
|
| Figure 92—Protective assistant's residence, Clackamas Lake Ranger Station, Mount Hood National Forest, OR. (Photo by Dennis Egner, 1982) |
The interior of the residence has three rooms: kitchen, bath, and living room. The living room walls are made of stained and varnished vertical fir boards, and the floors are varnished boards. The kitchen and bath have painted walls and linoleum floors. The interior chimney is built with stretcher—bond brick.
Ranger's Residence—The CCC built the ranger's residence in 1933 and constructed it in a similar fashion to the previously described buildings. The residence plan was chosen by District Ranger Williamson out of a group of Weyerhaeuser plans entitled "Your Future Home." With the exception of altering the exterior building materials, the plan was not changed and the building was authorized. [101] It is a rectangular one-and-a-half story, wood-frame building (fig. 93). The exterior of the residence and its foundation are the same as on the office and the protective assistant's residence. The shingled high gable roof is also the same. [102]
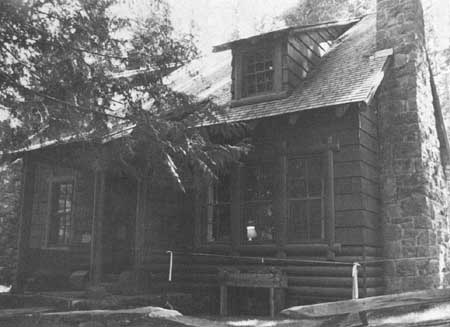
|
| Figure 93—Ranger's residence, Clackamas Lake Ranger Station, Mount Hood National Forest, OR. (Photo by Dennis Egner, 1982) |
Windows on the ranger's residence are six-over-six, double-hung sash windows with the dormers having divided mullion windows. Around all windows are slab-wood frames giving the "appearance of being corner-notched and joined logs." [103] The front entry is formed by a small projection of the roof, and the steps are constructed the same as on the other two structures. A southern porch is enclosed with screen and multilight, single-sash windows.
The interior of the residence is constructed entirely with varnished fir boards, the living room accented by an open-beam ceiling (fig. 94). A stone fireplace and built-in bookcases are in the living room.
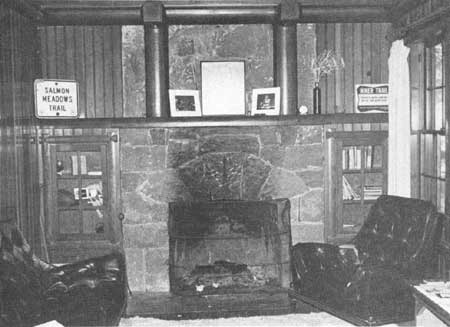
|
| Figure 94—Interior of ranger's residence, Clackamas Lake Ranger Station, Mount Hood National Forest, OR. (Photo by Dennis Egner, 1982) |
Ranger's Residence Garage—The garage was constructed in 1933 and is a rectangular, one-story, wood-frame structure. It has a concrete foundation with coursed, rubble stone veneer and a wood-shingled high gable roof. The exterior walls are slab-wood on the lower level and wood shakes above. Windows are four light and single sash. The one-vehicle garage has double doors with windows on the north side.
Fire Warehouse—The fire warehouse is a rectangular, one-story, wood-frame structure built in 1934 or 1935 (figs. 95 and 96). Its concrete foundation has a coursed rubble stone veneer; the roof has wood shingles and is gabled. The exterior walls are constructed with slab-wood up to the 4-foot level of the structure, and wood shakes above. The warehouse has six-light, single-sash windows. The main entry has a "single-leaf, four-panel wood door, center north facade, accessed by two stone steps, open uncovered flagstone platform." [104]
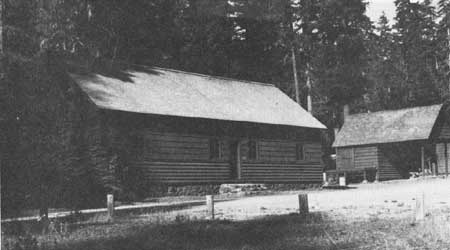
|
| Figure 95—Fire warehouse, Clackamas Lake Ranger Station, Mount Hood National Forest, OR. (Photo by William D. Honey, 1982) |
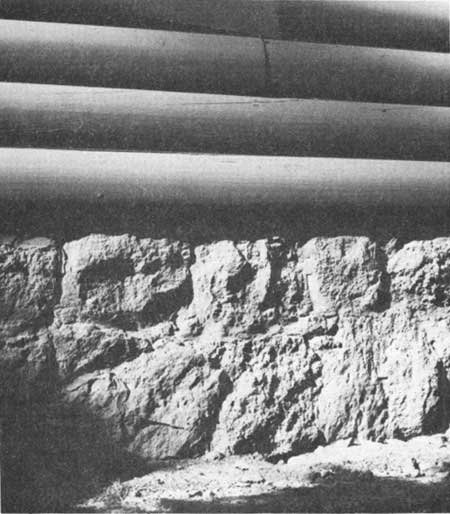
|
| Figure 96—Side and foundation detail, fire warehouse, Clackamas Lake Ranger Station, Mount Hood National Forest, OR. (Photo by William D. Honey, 1982) |
Gas and Oil Storage Building—Built at the same time as the fire warehouse, the gas and oil storage building has many of the same characteristics (fig. 97). It is a rectangular, one-story, wood-frame structure. The wood-shingled, gable roof projects on the north side over the gas pumps and service area. There are two doors. On the east side is a plank loading dock. [105]
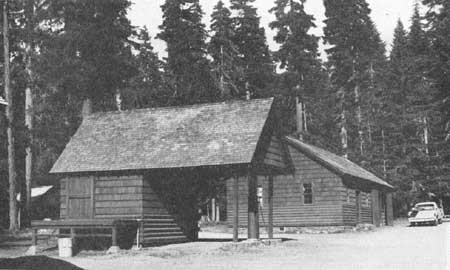
|
| Figure 97—Gas and oil house with roads and trails warehouse in background, Clackamas Lake Ranger Station, Mount Hood National Forest, OR. (Photo by William D. Honey, 1982) |
Road and Trails Warehouse—This warehouse is also a rectangular, one-story, wood-frame building. Windows are four-over-four, double-hung sash. On the north side are double doors and sliding doors. Some roof deterioration has been noted, as well as the boarding of one west window. The warehouse was built in 1934.
Mess Hall—The mess hall is a rectangular, one-story, wood-frame structure (fig. 98). The foundation, roof, and exterior siding are the same as described in the previous buildings. Windows are nine-light, single-sash type with plain trim. There are two entries on the north side. [106] The mess hall was built in 1934.
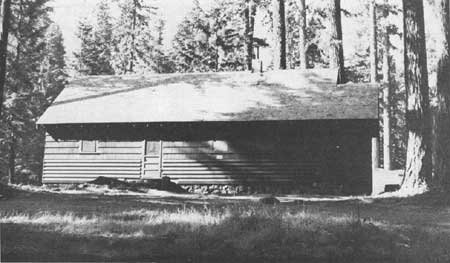
|
| Figure 98—Mess hall, Clackamas Lake Ranger Station, Mount Hood National Forest, OR. (Photo by William D. Honey, 1982) |
Blacksmith Shop—The blacksmith shop was also built in 1934. It is a rectangular, one-story, wood-frame structure. On three sides the shop has horizontal slab wood boards on the lower level; on the south side are horizontal flush boards. Wooden shakes cover the rest of the walls on all sides. The shop has nine-light, single-sash windows. Double sliding doors are centered on the north side, and a single off-set door is on the south side of the structure.
Pump House—The rectangular, one-story, wood frame pump house with wood-shingled high gable roof was probably built in 1935. [107]
Barn—Built around the same time as the pump house, the barn is a one-and-a-half story, wood-frame, rectangular building. It has a "wood shingled high gable roof, low gabled wood-frame cupola. . . ." [108] The exterior walls are covered by wood shingles and there are four-light, single-sash and four-over-four, double-hung sash windows. [109]
Bull of the Woods Lookout Tower
Located south of the Oak Grove Ranger Station on the Estacada Ranger District, the Bull of the Woods lookout tower was built in May 1942 by enrollees from Camp Zigzag. Materials for the wooden tower were purchased in Portland and transported to Camp Zigzag. The tower's frame was built there, treated with creosote, and then packed by horse some 20 miles to the construction site. [110]
The 14-foot-square wood frame was constructed on a 12-foot-high wood base with cross-pole braces (fig. 99). There were concrete footings at the foundation (instead of wires as reportedly used in earlier buildings). The tower building had a wooden lower level, with observation windows. An observation deck or walkway extended around the four sides with an approximately 4-foot-high handrail constructed of peeled wood poles. General specifications for the furnishings in Region 6's lookouts included a stool, bunk, water stand, shelves, table, fire-finder stand, cabinets, and bench. [111]
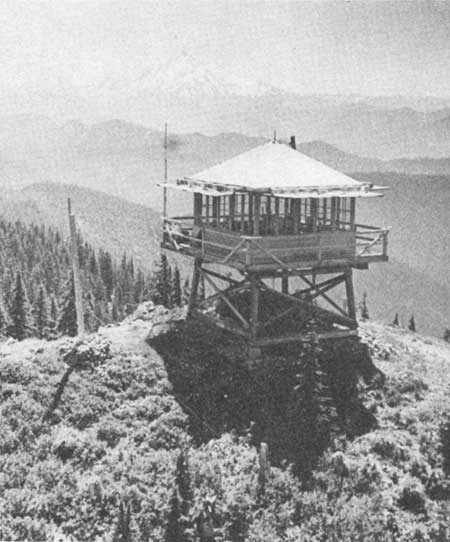
|
| Figure 99—Bull of the Woods Lookout, Mount Hood National Forest, OR. |
Warm Springs Guard Station
The Warm Springs Guard Station is located off Skyline Road No. 42, 9 miles south of the Clackamas Lake Ranger Station. It is on the Bear Springs Ranger District. The guard station was built in 1934-35 by enrollees from the Zigzag CCC camp and served for many years as the living quarters for Forest Service employees working on forest fire suppression or prevention. Later it was used as a line shack by employees working overnight in the area. [112]
The guard station is architecturally similar to the Clackamas Lake buildings and was probably built from materials left over from the ranger station (fig. 100):
The cabin is a 16- by 18-foot rectangular, one room, one story, wood frame, with boulder pier foundation. Massive coursed squared-rubble stone exterior fireplace and chimney centered on west end. . . . Horizontal slab wood extends to the 4-foot level on all elevations. Wall shakes cover the remaining exterior wall surfaces. The roof is wood shingled with high gables, with fake peeled pole rafter ends exposed. Six and four pane casement windows without trim are located on the north, east, and south elevation. . . . A single entry is located on the east end, constructed of tongue and groove flooring of double thickness, the exterior vertical and the interior horizontal. [113]
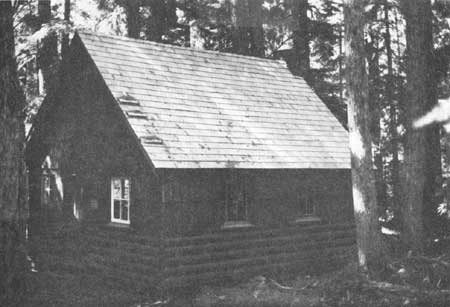
|
| Figure 100—Warm Springs Guard Station, Mount Hood National Forest, OR. (Photo by William D. Honey, 1982) |
The interior of the guard station has a crude fireplace with hearth and wood mantel. The floor is 3 by 6 oiled wood planks. Inside modifications include lowering of the ceiling and covering of the walls and ceiling with white-painted plywood. [114]
Timberline Trail
The Timberline Trail is a 37.6-mile hiking trail that loops around Mount Hood in the Zigzag Ranger District. It was built by the CCC in 1934 and has been maintained by the Forest Service. The trail has been inventoried and described as follows:
The trail was cut wide, 4 feet in forested areas and 2 feet in open terrain, for easy hiking and made as level as possible. The trail was marked by square cedar posts placed at rectangular intervals over open country and by blazes in forested areas. Shelters were built for the comfort of travelers as a place to camp and rest or as protection against storms. Most were the same design, built of stone with steel rafters instead of wood in the high country so that the structures themselves would not be used as firewood and would withstand the heavy winter snows. Wood structures were built lower down the slopes. . . [115]
Apparently there were originally nine shelters, including Paradise Park, Ramona Falls, Bald Mountain, McNeil Point, Cairn Basin, Elk Cover, Cooper Spur, Gnarl Ridge, and Elk Meadows (fig. 101). The shelters at Bald Mountain, Ramona Falls, and Gnarl Ridge have been destroyed. [116]
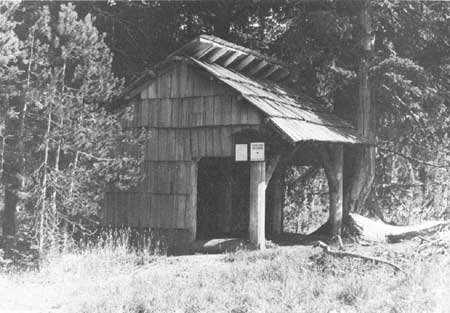
|
| Figure 101—Elk Meadows Trail Shelter on Timberline Trail, Mount Hood National Forest, OR. |
In 1937-38, an extensive study of riding trails in the vicinity of the Mount Hood Recreation Area was made. Special attention was made to the historic value of some trails such as the Old Barlow Road, one of the first pioneer wagon routes across the Cascade Mountains. The Barlow Road was partially reconstructed between Government Camp and Rhododendron and named the Pioneer Bridle Trail. [117]
Recommendations of this study and information provided as a result of its field reconnaissance formed the basis for CCC camp work projects. [118]
Mount Hood Timberline Lodge
Located at the 6,000-foot level on the southeast side of Mount Hood, Timberline Lodge was a joint project between the Forest Service and the Works Progress Administration (fig. 102). When construction began in 1936, it was agreed that the Forest Service would develop and landscape the roads and grounds around the proposed hotel, and the WPA would build the actual structure. Once built, plans were made to lease the lodge to a concessionaire who would operate it. [119] Fundraising to defray government costs was undertaken by a group of interested citizens who formed the Mount Hood Development Association. [120]
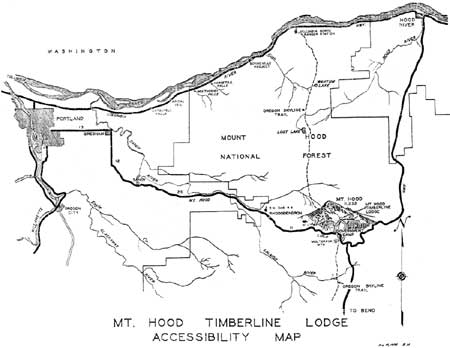
|
| Figure 102—Mount Hood Timberline Lodge Accessibility Map. (Federal Archives, Seattle, Record Group 95, Acc. 71A754, No. 31969, Box 10) (click on image for a PDF version) |
The Forest Service primarily utilized CCC labor for the grounds development at Timberline, including a swimming pool. A 1937 estimate of work expenditures prepared by Forest Supervisor A.O. Waha totaled $55,050. [12l]
Total estimates for landscape work at Timberline Lodge were later reassessed at $350,000 with another $350,000 spent on hotel construction. [122] Actual expenditures were closer to $1 million by the time the lodge was finished. [123] Subsequent lists of CCC jobs included numerous improvements to the lodge itself, such as shutters, fuel tanks, and telephone lines; to the grounds, such as general cleanup, trail construction, and erosion control; and to the Mount Hood Ski Area, such as ski trails, lifts, and buildings. [124] Working on these projects were enrollees from the two CCC camps at Government Camp, F-13 (1933) and F-14 (1933-34).
Timberline Lodge officially opened for business on February 5, 1933. [125] The year-round resort was built to accommodate 250 overnight guests and 200 diners at one time (fig. 103). Shortly before its opening, the Forest Service described the building as follows:
The structure as designed consists of two wings which radiate from a central hexagonal unit some 66 feet in diameter. The total overall length of the building is roughly some 360 feet, with an average depth of 38 feet for both wings. These two wings are four stories in height. [126]
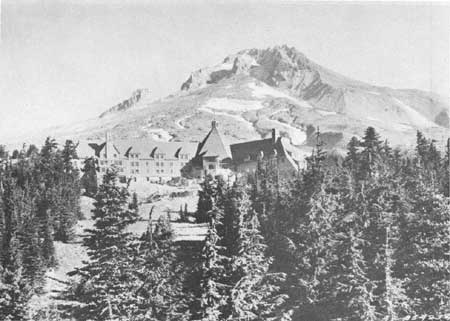
|
| Figure 103—Timberline Lodge in summer, Mount Hood National Forest. (National Archives 95-G-354934) |
An additional description of the interior of the lodge states:
It is built of native stone, hewn timbers, and rough sawn siding, with roof of heavy shakes. . . . Handhewn seats, tables, and other furniture . . . give the feeling of massive simplicity appropriate to this setting. . . . Stair newel posts depict familiar forest animals. Main entrance corbels at the Lodge are carved with bighorn rams' heads, and a ski lounge door panel shows the carved head of an Indian chief. [127]
On September 28, 1939, President Roosevelt made a special visit to Timberline Lodge while traveling through the Pacific Northwest. The CCC played a significant role in preparing the Mount Hood National Forest for the President's reception. [128] In his speech dedicating Timberline Lodge, Roosevelt stated that it marked "a venture made possible by emergency relief work, in order that we may test the workability of recreational facilities installed by the government itself and operated under its complete control." [129]
Summit Meadows, F-12
Camp F-12, another CCC camp based at Government Camp, opened in the first period. It is not clear whether it closed at the end of the first period or in October 1935, but evidence points to the latter.
F-12 was known as the Summit Meadows Camp, or Camp Swim, and was located at what is now the Still Creek Campground. [130] Lawrence Barber, in The Oregon Motorist, July 1934, writes that the camp was occupied by a veterans company. In the summer of 1934, the company was employed in constructing part of the Timberline Loop off the Mount Hood Loop Road. [131] Another source places Company 609 at Summit Camp in October 1933, saying that at the end of 1935 the camp moved to Wyeth, OK (F-7). [132]
There are remains of two other CCC camps at Devil's Meadow Camp on the south slope of Zigzag Mountain and at the East Zigzag Mountain Camp on the east slope. Some ruins, boards, and pipes can still be seen. [133]
Columbia Gorge Ranger Station
The Columbia Gorge District Ranger Station, initially called the Herman Creek Ranger Station, was used as a Forest Service administration site much earlier than the CCC period. Additions and improvements were made by the CCC to the Summit Meadows CCC Camp in the 1930's. After these improvements, the ranger station's name was changed. [134]
In 1935, plans were made to add a warehouse, a gas and oil house, and a barn. The barn was to have been located in an orchard beyond the ranger station. Because of the site's proximity to the highway and railroad, problems occurred. In October 1935, F.W. Cleator, a recreation site examiner for Mount Hood National Forest, suggested that the entire ranger station be moved, because of loud noise, lack of light, and unsuitable access. Because funds were not available to purchase land for a new site, the ranger station was not moved, and the new warehouse and gas house were built at the existing site. [135]
The only remaining CCC-built structures at the Columbia Gorge Ranger Station are the warehouse and gas house. A residence building constructed in the 1920's also remains. The site is now used as a work center by the ranger district.
Warehouse—The original plans for this building are located in the Region 6 office and also appear in Acceptable Building Plans. A special design was developed for this site; drawings are dated December 28, 1935.
The warehouse's back wall is set into a hillside, making the back portion one story and the front two stories (fig. 104). The building is 82 feet 5 inches across the front and 40 feet from front to back. The rectangular building has a shake-shingled, clipped, gable roof with three shed dormers, a series of three six-light windows, and one 12-foot-wide glass skylight at the rear. The warehouse foundation is concrete.
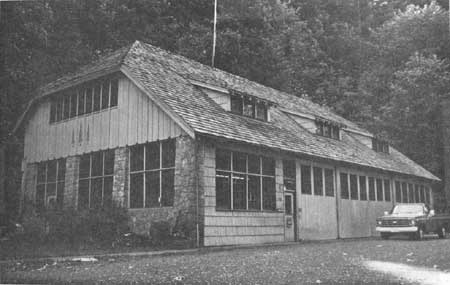
|
| Figure 104—Warehouse, Columbia Gorge Ranger Station, Mount Hood National Forest, OR. (Photo by Dennis Egner, 1982) |
The front, or north, side of the warehouse has shake siding. There are five large sliding doors with 12-light windows and a single entrance to the left of the doors. The entrance has six vertical-light windows and a transom. The front also has 4 sets of 12-light windows with a 6-light, horizontal transom above each.
The east wall is built of randomly placed rubble masonry, with a door that has six vertical-light windows and three bays of three windows each. The windows are 12-light sash type with 9-light transoms. The gable end is board-and-batten with decorative cuts at the ends of the battens, and nine eight-vertical-light sash windows. Three cutout Forest Service pine tree logos are centered in the east gable end. The west end of the building is the same as the east side except that it is set into the hillside and has fewer and smaller windows.
The rear elevation of the warehouse has a stone wall about 2 feet high, and the remaining wall has shake siding. On the left side of the rear wall is a projecting shed covered with shakes and labeled the "frost-proof" room. In the center is a gabled porch opening. The porch has shake siding with a board-and-batten end and three vertical windows. Two stone chimneys are located against the back roof.
The floor plan for this building (figs. 105 and 106) shows six 6 by 6 posts between the garage doors and ten 10 by 10 posts, all of which support the second floor roof. The floor is open and was once used for lockers and possibly bunk space.
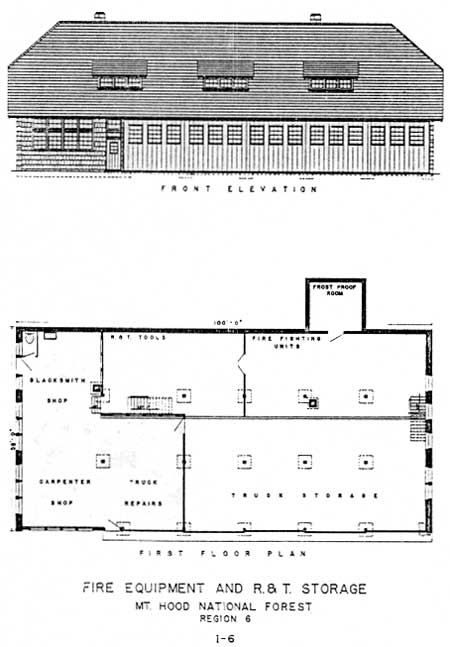
|
| Figure 105—Fire equipment and roads and trails storage building (first floor plan), Mount Hood National Forest, OR. (Photo from Forest Service, Division of Engineering, Acceptable Building Plans) |
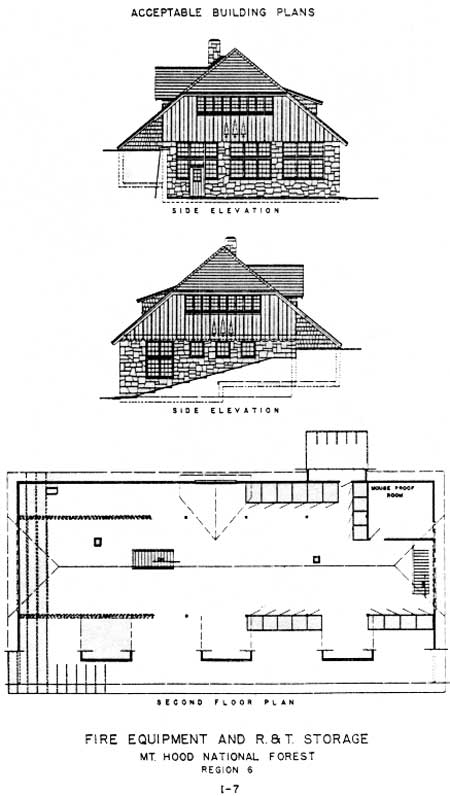
|
| Figure 106—Fire equipment and roads and trails storage building (second floor plan), Mount Hood National Forest, OR. (Photo from Forest Service, Division of Engineering, Acceptable Building Plans) |
Gas House—The small gas house is similar to a plan appearing in Acceptable Building Plans (fig. 107). It is a rectangular wood-frame building with a shingled gable roof, board-and-batten gable ends, and wall shakes. The approximate dimensions are 13 feet 6 inches by 16 feet.
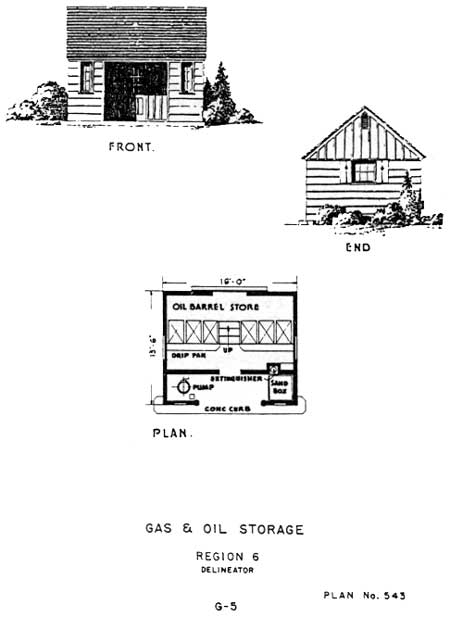
|
| Figure 107—Gas and oil storage building, Region 6. (Photo from Forest Service, Division of Engineering, Acceptable Building Plans) |
Windows are the same as in the plan—vertical-six-light sash windows on the front and horizontal six-light sash on the sides. A more recent window has been added to the front (south). The vent at the top of the building's gable end is the same as in the plan.
Rock Wall—An impressive rock wall was constructed along one edge of the site.
Camp Plaza/Government Camp, F-14
Camp F-14 was first occupied in the summer of 1933 by an undetermined company. [136] The company was composed of men primarily from Chicago, with 10 local woodsmen and a Portland truck driver.
The camp was closed during the winter and reopened on April 16, 1934. Known as both Plaza and Government Camp, it was located near Gresham, OR, and occupied by Company 1922. Camp commander was Captain J.G. Edwards, and project supervisor was B. J. Parker. In May 1934, the 196-man company was composed of 179 veterans from Oregon and 17 from Washington. Two of the men were black. The camp had two 25-man side camps operating about 25 miles outside of F-14. [137]
Work projects initiated by Company 1922 during its first 2 months in operation consisted of construction and maintenance of roads, telephone lines, fire breaks, vehicle bridges, and horse trails. Ten local experienced men were hired to assist enrollees with the work projects. Relations with the neighboring communities were described as friendly by a CCC camp inspector, and camp morale was very good. [138]
The camp was largely a tent camp with the mess hall, showers, and wash house of frame construction. Both tents and buildings were wired for a 2-kilowatt lighting system. Inspector J.J. Bowen rated the camp as "superior." [139] A 1941-42 camp directory says that F-14 officially closed on October 27, 1934. [140]
Grove/Estacada Camp, F-15, F-103
Inspection reports and CCC camp directory information is inconsistent regarding Camps F-15 and F-103. Both camps were called Oak Grove Camp, located near Estacada, and occupied by Company 615. One directory says F-15 originally opened in the first enrollment period and closed on November 2, 1933. However, a May 25, 1934, inspection report says F-15 was occupied November 2, 1933, and was still operating at the end of the third enrollment period of summer 1934. A 1935 inspection report states that F-103 was established November 2, 1933, and operated until June 13, 1935. At that time F-103 was said to be occupied by the same company that had occupied F-15 one year earlier. It is assumed that the two camps were in fact, the same, and for some reason a new number was assigned to the original F-15. There is no indication that F-15 was ever abandoned before F-103 was established. [141]
Bob Sharp, former CCC enrollee on the Mount Hood, recalls being a member of Company 615 from 1934-35 at "Camp 1-1/2" (fig. 108). Sharp says the camp was located on the North Fork of the Clackamas River near what is now Promontory Park. [142] Inspection reports say the 195-man Company 615 was comprised primarily of Illinois enrollees, but also included 17 Oregonians. One man was black. First Lieutenant Adellon H. Hogan of the Infantry Reserve was company commander.
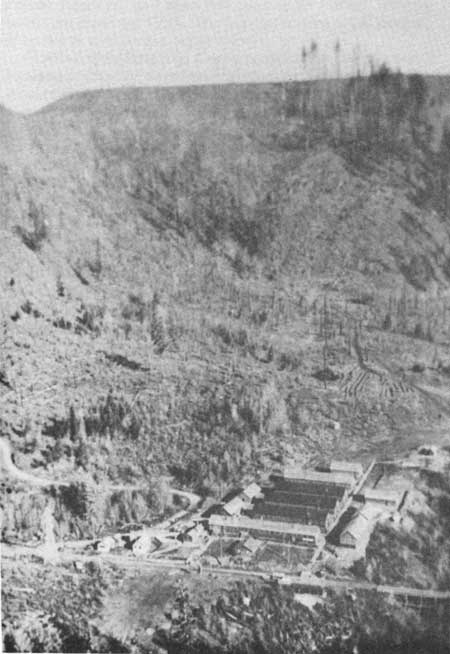
|
| Figure 108—CCC Camp One-And-A-Half, Mount Hood National Forest, OR. |
In 1934, 162 men from the company engaged in work projects consisting of road, telephone line, and fire break construction. Also under construction were a 210-foot suspension bridge, two 60-foot bridges, three lookout towers, seven dwellings, and four other Forest Service buildings. Fifteen locally enrolled men aided Supervisor J. Frank Potter. [143]
Enrollee work was reported to have improved since initial enrollment, and morale of enrollees and officers was rated excellent. All other camp services and conditions were said to be generally excellent despite a recent German measles epidemic. F-15's two side camps were described as being in good condition. [144]
A Camp F-103 inspection report says that camp construction was completed in 1933 and was rigid in style. Electric lighting was provided by a 5-kilowatt system, and heating was by wood fuel. By 1935, Company 615 had grown to 205 men under the same leadership. [145]
Work projects that year were varied and included many of the same types of projects described for F-15. One new project was reforestation of fire-denuded land. [146] A new construction project was the Lazy Bend campground and picnic area with 10 tables, 10 stoves, 4 fireplaces, 2 latrines, and several parking spaces. Stoves and fireplaces were built with mortared stone. Trees, shrubs, and ferns were part of the landscaping. Tables were made of:
. . . cedar logs sawed lengthwise, opened up like a book, and mounted on posts set in the ground. They are fastened by large dowel pins. On either side of the tables are benches also sawed out of cedar logs and finished with arms and backs of rustic poles. [147]
In addition to work projects, complete education and athletic programs were available to enrollees at F-103. Thirteen subjects were offered through in-camp classes and eight more through correspondence classes. A basketball team was organized to compete against Portland teams, and the baseball team joined the Clackamas Valley League. [148]
Camp F-103 had at least one side camp, the Fish Hatchery Side Camp, which was responsible for building a 110-foot bridge over the Oak Grove River intake. [149] Another side camp may have constructed the 60-foot concrete spillway at Olallie Lake. This project was a cooperative venture with the Oregon State Game Commission, which provided specifications and materials, plus a boat to transport workers and materials to the work site. [150] A CCC camp on the Oak Grove Fork of the Clackamas River, reported as now being covered by waters from Lake Harriet, may also have been a side camp of F-103. [151] Camp buildings from F-15 and F-103 were transferred into Forest Service custody on November 29, 1937. [152]
Camp Latourelle, F-107
Camp Latourelle was located near Bridal Veil, OR. It was originally occupied by an advance detail from Company 697 on April 16, 1934. The remaining 200-man company arrived on April 22. Company 697 was composed of 184 Illinois recruits and 16 locally enrolled men. The company originated at Jefferson Barracks, MO, in May 1933. On June 19, 1933, it moved to a camp outside of Randall, WA. Four and one-half months later the men were transferred to the edge of southern California's Mojave desert, and on April 22, 1934, Company 697 moved back to Camp Latourelle. [153] Captain Wilbert R. Fargo was company commander, and K.C. McFarland was project supervisor. [154]
One month after the camp's establishment, Inspector M.J. Bowen reported that it was progressing satisfactorily. The camp was designed to be a summer camp and therefore was made of permanent style tents and a few rigidly constructed camp buildings. It took more time than anticipated to clear the grounds and erect the tents and buildings, partly because of rains that lasted for 24 of the first 30 days the camp was occupied. [155] One report claims it rained for the first 36 days. [156]
Planned work projects for F-107 included clearing of tree snags resulting from forest fires, roadbuilding, and construction of telephone lines and trails. [157] Camp Latourelle was abandoned on October 16, 1934, and was never reoccupied. Company 697 moved to Camp Wilark at Houlton, OR, and from there to Montana. [158] Property left at F-107 was transferred to Forest Service custody on June 24, 1937. [159]
Reference Notes
1. Fred H. McNeil. Wy'east (Portland, OR: The Metropolitan Press; 1937) pp. 214-25.
4. USDA Forest Service, Branch of Engineering. "National Forest areas." June 30, 1933. In: O.L. Freeman, and M. Frome, The national forests of America. (New York: G.P. Putnam and Sons; 1938). In 1933, Mount Hood National Forest had a gross area of 1,183,753 acres—91,170 acres of alienated land, and 1,092,583 net acres. In 1968, the forest had 1,115,746 acres.
5. McNeil, Wy'east, pp. 215-16.
6. USDA Forest Service. South slope Mt. Hood recreation unit plan, Mt. Hood National Forest. 1946. Located at: Federal Archives and Records Center, Seattle, WA; Record Group 95.
7. E.H. McDaniels. "Wilson River fire makes history." August 31, 1933. Located at: National Archives and Record Service, Washington, DC; Record Group 95-114, 9.
8. Charles H. Martin. Letter to Franklin D. Roosevelt. February 24, 1936. Located at: Franklin D. Roosevelt Presidential Library, Hyde Park, NY; Official File 268, 9.
9. CCC camp directories, 1933-42. Located at: National Archives and Record Service, Washington, DC; Record Group 35-115, 888, 889.
10. Telegram to Robert Fechner by 190 members of 2l 14th Company, CCC, Moro, OR. November 24, 1935. Located at: National Archives and Record Service, Washington, DC; Record Group 35-2, 611.
11. James J. McEntee. Letter to adjutant general, War Department, Washington, DC. November 25, 1935. Located at: National Archives and Record Service, Washington, DC; Record Group 35-2, 611.
12. The Ranger. October 1933. 8(1): p. 9. Supplied to the authors by Gerald Williams, Umpqua National Forest, Roseburg, OR.
13. George Griffith, W.V. Fuller, Albert Wiesendanger, A.G. Jackson, and N.J. Penick. Report of the cooperative educational campaign in the CCC camps of Region 6, June 1933-April 1934, Portland, OR. May 10, 1934: p. 1, 9. Located at: National Archives and Record Service, Washington, DC; Record Group 95-144, 81.
14. W.I. Turner. Memorandum for region engineer. August 3, 1935: p. 1. Located at: Federal Archives and Records Center, Region 10, Seattle, WA; Record Group 95, acc. 54A (p.) 45, 53672, box E-40, 1935 Field Insp.
17. The Region 6 office in Portland, OR, has approximately 400 original drawings.
18. General specifications for building construction, Portland, OR. December 15, 1935: pp. 10-16. Located at: Federal Archives and Records Center, Seattle, WA; Record Group 95, acc. 54A (p.) 45, 53672, box E-41.
20. CCC camp directory, 1933. Located at: National Archives and Record Service, Washington, DC; Record Group 35-13, 888, 889. Also: M.J. Bowen. CCC camp inspection report, Camp F-7. February 7, 1939: p. 1. Located at: National Archives and Record Service, Washington, DC; Record Group 35-115, 1139.
21. Glen Howell, CCC boys remember (Medford, OR; Klocker Printery; 1976) p. 24.
22. E.H. McDaniels, "Wilson River fire makes history."
23. Howell, CCC boys remember, p. 25.
24. Alvin H. Madsen. Report to M.J. Bowen, corps area inspector. April 29, 1936: pp. 1-2. Located at: National Archives and Record Service, Washington, DC; Record Group 35-115, 1139.
26. Six twenty six. December 1935; 12(12): p. 14. Supplied to the author by Gerald Williams, Umpqua National Forest, Roseburg, OR. Also: M.J. Bowen. CCC camp inspection report, Camp F-7. February 10, 1937. pp. 1-2. Located at: National Archives and Record Service, Washington, DC; Record Group 35-115, 1139. Also: M.J. Bowen. Letter to Robert Fechner. February 10, 1937: p. 1. Located at: National Archives and Record Service, Washington, DC; Record Group 35-115, 1139.
27. M.J. Bowen. CCC camp inspection report, Camp F-7. December 12, 1937: pp. 1-2. Located at: National Archives and Record Service, Washington, DC; Record Group 35-115, 1139. Also: M.J. Bowen. Letter to Robert Fechner. December 13, 1937: p. 1. Located at: National Archives and Record Service, Washington, DC; Record Group 35-115, 1139.
28. A.O. Waha, Forest Supervisor. Memorandum for Mr. Sherrard, 301 Terminal Sales Building, Portland, OR. March 13, 1937: p. 1. Located at: Forest Supervisor's Office, Mount Hood National Forest, Gresham, OR. Also: Foster Steel, Acting Forester Supervisor. Memorandum for information. August 12, 1937: pp. 1-2. Located at: Forest Supervisor's Office, Mount Hood National Forest, Gresham, OR. Also: A.O. Waha, Forest Supervisor. Memorandum to Mr. Horton, 301 Terminal Sales Building, Portland, OR. July 27, 1937: p. 1. Located at: Forest Supervisor's Office, Mount Hood National Forest, Gresham, OR.
29. George O. Campbell. Report to M.J. Bowen, CCC inspector. December 14, 1937: pp. 1-2. Located at: National Archives and Record Service, Washington, DC; Record Group 35-115, 1139.
30. M.J. Bowen. CCC camp inspection report, F-7. February 7, 1939: pp. 1-2. Also: M.J. Bowen. Letter to Robert Fechner. February 7, 1939: p. I. Located at: National Archives and Record Service, Washington, DC; Record Group 35-115, 1139.
31. Albert Wiesendanger, Senior Forest Ranger. Letter to Captain P.R. Chaplin, CO, Cascade Locks, CCC Camp Wyeth, OR. May 8, 1939: pp. 1-2. Located at: Forest Supervisor's Office, Mount Hood National Forest, Gresham, OR.
32. A.W. Stockman. CCC camp inspection report, Camp F-7. February 16, 1940: pp. 1-2. Located at: National Archives and Record Service, Washington, DC; Record Group 35-115, 1139.
33. CCC director, 1941-42. Located at: National Archives and Record Service, Washington, DC; Record Group 35-13, 889.
34. Six twenty six. August 1934; 18(8): p. 12. Supplied to the authors by Gerald Williams, Umpqua National Forest, Roseburg, OR.
35. Six twenty six. September 1934; 18(9): p. 12. Supplied to the authors by Gerald Williams, Umpqua National Forest, Roseburg, OR.
36. Jon Horn. Cultural resource inventory form, site no. 664EA1f. Eagle Creek campground. July 6, 1978: p. 1. Located at: Forest Supervisor's Office, Mount Hood National Forest, Gresham, OR.
37. Jon Horn. Cultural resource inventory form, no. 664EA1a, CCC overlook shelter. July 6, 1978: p. 1. Located at: Forest Supervisor's Office, Mount Hood National Forest, Gresham, OR.
38. Jon Horn. Cultural resource inventory form, no. 664EA1k, Eagle Creek overlook picnic area. July 6, 1978: pp. 1-2. Located at: Forest Supervisor's Office, Mount Hood National Forest, Gresham, OR.
39. See reference note 37. Also: MS Acc. 54A (p) 45, no. 53671, box E-40, EA Records; Mount Hood construction reports. Located at: Federal Archives and Records Center, Seattle, WA.
40. See reference note 37, p. 2.
42. Jon Horn. Cultural resource inventory form, no. 664EA1b, Eagle Creek community kitchen. June 30, 1978: p. 1. Located at: Forest Supervisor's Office, Mount Hood National Forest, Gresham, OR.
43. Jon Horn. Cultural resource inventory form, no. 664EA1c, CCC restroom. June 30, 1978: pp. 1-2. Located at: Forest Supervisor's Office, Mount Hood National Forest, Gresham, OR. Also see reference note 39, Mount Hood construction reports.
45. Jon Horn. Cultural resource inventory form, no. 664EA1i, Eagle Creek footbridge. July 6, 1978: pp. 1-2. Located at: Forest Supervisor's Office, Mount Hood National Forest, Gresham, OR.
46. Jon Horn. Cultural resource inventory form, no. 664EA1g, Eagle Creek picnic area. July 6, 1978: pp. 1-2. Located at: Forest Supervisor's Office, Mount Hood National Forest, Gresham, OR.
47. Jon Horn. Cultural resource inventory form, no. 664EA5, Mount Hood National Forest. August 8, 1978: p. 1. Located at: Forest Supervisor's Office, Mount Hood National Forest, Gresham, OR.
49. Jon Horn, Ron Cohen, and Carol Gibson. Cloud Cap/Tilly Jane Recreation area—nomination form for National Register of Historic Places inventory. December 6, 1979: p. 1, 3. Located at: Hood River Ranger District, Parkdale, OR.
54. See reference note 49. Also: "Ski shelter completed; let 'er snow," Hood River County Sun. October 26, 1939. Located at: Forest Supervisor's Office, Mount Hood National Forest, Gresham, OR.
56. Six twenty six. August 1933; 17(8): p. 14, 15. Supplied to the authors by Gerald Williams, Umpqua National Forest, Roseburg, OR.
58. Elizabeth Gail Throop, "Utterly visionary and chimerical: a federal response to the depression, an examination of Civilian Conservation Corps construction on National Forest System lands in the Pacific Northwest," (Thesis, Portland State University; 1979). p. 14. Also: Kimberly Lakin. Personal reconnaissance of the Mount Hood National Forest. 1982. Located at: Pacific Crest Research and Services Corporation, Corvallis, OR.
62. Six twenty six. September 1933; 17(8): p. 17. Supplied to the authors by Gerald Williams, Umpqua National Forest, Roseburg, OR.
65. CCC camp directory, 1933. Located at: National Archives and Record Service, Washington, DC; Record Group 35-13, 888, 889. Also: Six twenty six. July 1933; 17(7): p. 9. Supplied to the authors by Gerald Williams, Umpqua National Forest, Roseburg, OR. Also: Six twenty six. January 1934; 18(1): p. 6. Supplied to the authors by Gerald Williams, Umpqua National Forest, Roseburg, OR.
66. CCC camp directories, 1933-42. Located at: National Archives and Record Service, Washington, DC; Record Group 35-13, 888, 889.
67. M.J. Bowen. CCC camp inspection report, Camp F-11. May 24, 1934: pp. 1-2. Located at: National Archives and Record Service, Washington, DC; Record Group 35-115, 1139.
68. Six twenty six. November 1933; 17(11): p. 10. Supplied to the authors by Gerald Williams, Umpqua National Forest, Roseburg, OR.
69. Six twenty six. April 1934; 18(4): p. 12. Supplied to the authors by Gerald Williams, Umpqua National Forest, Roseburg, OR.
70. See reference note 69. Also: M.J. Bowen. Letter to Robert Fechner. May 24, 1934: p. 1. Located at: National Archives and Record Service, Washington, DC; Record Group 35-115, 1139.
71. M. J. Bowen. CCC camp inspection report, F-11. March 4, 1937: pp. 1-2. Located at: National Archives and Record Service, Washington, DC; Record Group 35-115, 1139. Also: M.J. Bowen. Letter to Robert Fechner. March 4, 1937: p. 1. Located at: National Archives and Record Service, Washington, DC; Record Group 35-115, 1139.
72. M.J. Bowen. CCC camp inspection report, Camp F-11. April 29, 1935: pp. 1-2. Located at: National Archives and Record Service, Washington, DC; Record Group 35-115, 1139. Also: M.J. Bowen. Letter to Robert Fechner. April 29, 1935: p. 1. Located at: National Archives and Record Service, Washington, DC; Record Group 35-115, 1139. Also: Arthur Halley. Report to M.J. Bowen regarding camp educational activities at Camp Zig Zag. April 29, 1935: p. 1. Located at: National Archives and Record Service, Washington, DC; Record Group 35-115, 1139.
73. Six twenty six. October 1935; 19(10): p. 16. Supplied to the author by Gerald Williams, Umpqua National Forest, Roseburg, OR.
74. M.J. Bowen. CCC camp inspection report, Camp F-11. May 1, 1936: pp. 1-2. Located at: National Archives and Record Service, Washington, DC; Record Group 35-115, 1139. Also: M.J. Bowen. Letter to Robert Fechner. May 1, 1936: p. 1. Located at: National Archives and Record Service, Washington, DC; Record Group 35-115, 1139. Also: Arthur Halley. Report to M.J. Bowen. May 1, 1936: pp. 1-2. Located at: National Archives and Record Service, Washington, DC; Record Group 35-115, 1139.
75. M.J. Bowen. CCC camp inspection report, Camp F-11. November 29, 1937: pp. 1-2. Located at: National Archives and Record Service, Washington, DC; Record Group 35-115, 1139.
76. Vern Henderson. Report to M.J. Bowen. November 30, 1937: pp. 1-2. Located at: National Archives and Record Service, Washington, DC; Record Group 35-115, 1139.
78. M.J. Bowen. CCC camp inspection report, Camp F-11. February 17, 1939: p. 102. Located at: National Archives and Record Service, Washington, DC; Record Group 35-115, 1139. Also: M.J. Bowen. Letter to Robert Fechner. February 17, 1939. p. 1. Located at: National Archives and Record Service, Washington, DC; Record Group 35-115, 1139. Also: Glen B. Wood. CCC camp educational report. February 16, 1939: pp. 1-2. Located at: National Archives and Record Service, Washington, DC; Record Group 35-115, 1139.
79. Frank H. Partridge. Immediate action directive to district commander, CCC, Vancouver Barracks, WA. September 19, 1939. Located at: National Archives and Record Service, Washington, DC; Record Group 35-115, 1139. Also: Joel D. Pomerene. Response to Major Frank H. Partridge. September 23, 1939. Located at: National Archives and Record Service, Washington, DC: Record Group 35-115, 1139.
80. V.J. Gregory. Report of investigation at Camp Zig Zag, F-11, OR. September 22, 1939: pp. 1-2. Located at: National Archives and Record Service, Washington, DC; Record Group 35-115, 1139.
81. A.W. Stockman. CCC camp inspection report, Camp F-11. February 13, 1940: pp. 1-3. Located at: National Archives and Record Service, Washington, DC; Record Group 35-115, 1139.
83. A.W. Stockman. CCC camp inspection report, Camp F-11. November 21, 1941: pp. 1-3. Located at: National Archives and Record Service, Washington, DC; Record Group 35-115, 1139.
85. Harry Palmer. CCC camp education report. November 21, 1941: p. 2. Located at: National Archives and Record Service, Washington, DC; Record Group 35-115, 1139.
86. A.W. Stockman. CCC camp inspection report, Camp F-11. March 27/28, 1942: pp. 1-5. Located at: National Archives and Record Service, Washington, DC; Record Group 35-115, 1139. Also: Moir L. Shockley. CCC camp education report. March 27, 1942: pp. 1-2. Located at: National Archives and Record Service, Washington, DC; Record Group 35-115, 1139.
87. Ralph Hall. Letter to Commander Moir L. Shockley, Company 928, Camp Zig Zag, F-11, Zig Zag, OR. pp. 1-2. Located at: National Archives and Record Service, Washington, DC; Record Group 35-115, 1139.
89. A.W. Stockman. Letter to the Director of the CCC. May 14, 1942: p. 13. Located at: National Archives and Record Service, Washington, DC; Record Group 35-115, 1139. Also: Moir L. Shockley. Affadavit to district commander, Vancouver Barracks, WA. pp. 1-3. Located at: National Archives and Record Service, Washington, DC; Record Group 35-115, 1139. Also: Moir L. Shockley. Statements. May 14, 1942: pp. 1-3. Located at: National Archives and Record Service, Washington, DC; Record Group 35-115, 1139.
90. Donald E. Vaughn, "Preliminary inventory of depression era sites and structures, Mount Hood National Forest." February 15, 1979. Located at: Pacific Northwest Region, USDA Forest Service, Portland, OR.
91. USDA Forest Service. South slope Mt. Hood recreation unit plan, Mount Hood National Forest. 1946: p. 16. Located at: Federal Archives and Records Center, Seattle, WA; Record Group 95 acc. 54A (p.) 45, no. 53673, box E-42.
93. Lloyd Musser and Gail Throop. Clackamas Lake Ranger Station Historic District nomination form for the National Register of Historic Places. September 1979. Located at: Pacific Northwest Region, USDA Forest Service, Portland, OR. The nomination includes information on the area's vegetation, climate, geographical setting, and district boundaries—as well as specific information on architectural features.
95. Steven T. Eubanks. Management plan for the Clackamas Lake Ranger Station Historic Site. January 1980: p. 1. Located at: Bear Springs Ranger Station, Mount Hood National Forest, Maupin, OR.
96. "New forest ranger cabins blend with wild environs." 1935. Located at: Forest Supervisor's Office, Mount Hood National Forest, Gresham, OR, File 7300.
98. Francis E. Williamson. Letter to Forest Supervisor T.H. Sherrard. September 3, 1932. Located at: Forest Supervisor's Office, Mount Hood National Forest, Gresham, OR.
99. Francis E. Williamson. Memorandum for R.F. Grefe, assistant forest supervisor, Mount Hood National Forest, Portland, OR. July 5, 1933. Located at: Forest Supervisor's Office, Mount Hood National Forest, Gresham, OR.
100. Eubanks, management plan, pp. 1-4.
101. Francis E. Williamson. Letter to Forest Supervisor T.H. Sherrard. August 29, 1932: p. 1. Located at: Forest Supervisor's Office, Mount Hood National Forest, Gresham, OR, Clackamas Ranger Station File.
102. Musser and Throop, p. 3, item 7.
110. F.F. Murray, forest engineer. Letter to Ranger Weeman, Portland, OR. May 30, 1942: pp. 1-2. Located at: Forest Supervisor's Office, Mount Hood National Forest, Gresham, OR; Old Buildings File-Lookout Towers.
111. Specifications for R-6 Standard, 14- by 14-foot lookout house. 1935. p. 2. Located at: Federal Archives and Records Center, Seattle, WA; Record Group 95, acc. 54A(p.) 53673, box E-42.
112. Cultural resource inventory form, Warm Springs Guard Station. Located at: Forest Supervisor's Office, Mount Hood National Forest, Gresham, OR.
115. Jon Horn. Cultural resource inventory record form, site no. 669EA27. pp. 1-2. Located at: Forest Supervisor's Office, Mount Hood National Forest, Gresham, OR.
117. Hart W. Palmer. Report from Camp Summit Meadows, Government Camp, OR, to Mount Hood National Forest Supervisor, Portland, OR. December 29, 1937: pp. 1-34. Located at: Forest Supervisor's Office, Mount Hood National Forest, Gresham, OR. Also: Six twenty six. December 1934; 18(12): p. 14. Supplied to the authors by Gerald Williams, Umpqua National Forest, Roseburg, OR.
119. Letter to Major B.F. Jolley, Roosevelt Hotel, Hollywood, CA. May 19, 1936: pp. 1-2. Located at: Federal Archives and Records Center, Seattle, WA; Record Group 95, acc. 71A754, no. 31969, box 10, Timberline Lodge, no. 2.
120. USDA Forest Service and Mount Hood Development Association. Mt. Hood Timberline Lodge operators prospectus, Portland, OR. August 1936: p. 1. Located at: Federal Archives and Records Center, Seattle, WA; Record Group 95, acc. 71A754, no. 31959, 10, no. 2.
121. A.O. Waha. "Estimate of expenditures of labor and materials for landscape work on Timberline Lodge area." June 22, 1937. Located at: Federal Archives and Records Center, Seattle, WA; Record Group 95, acc. 71A754, no. 31969, 10, no. 2.
122. USDA Forest Service. "Bids asked from prospective Mt. Hood Lodge operators." August 25, 1936: p. 1. Located at: Federal Archives and Records Center, Seattle, WA; Record Group 95, acc. 67A634, no. 66126, 16.
123. USDA Forest Service. Mt. Hood Timberline Lodge. October 14, 1937: p. 1. Located at: Federal Archives and Records Center, Seattle, WA; Record Group 95, acc. 57A634, no. 66126, 6, no. 2.
124. M.E. Becker. Memorandum for Forest Supervisor. September 14, 1939: pp. 1-2. Located at: Federal Archives and Records Center, Seattle, WA; Record Group 95, acc. 71A754, no. 31969, 10, Timberline Lodge-General Historical Data.
125. See reference note 124, p. 1.
126. See reference note 120, p. 1.
127. USDA Forest Service. "Facts about Timberline Lodge." October 14, 1937: p. 1. Located at: Federal Archives and Records Center, Seattle, WA; Record Group 95, acc. 67A 634, no. 66126, 6, no. 2.
128. Description of President Roosevelt's visit to Timberline Lodge, Mount Hood National Forest-press release. October 5, 1939: pp. 1-3. Located at: Federal Archives and Records Center, Seattle, WA; Record Group 95, acc. 54A117, no. 21127, FS-D-1.
129. Franklin D. Roosevelt. Speech at Timberline Lodge. September 28, 1939: pp. 1-3. Located at: Federal Archives and Records Center, Seattle, WA; Record Group 95, acc. 54A 117, no. 21127, FS-D-1.
130. CCC camp directory, 1933. Located at: National Archives and Record Service, Washington, DC; Record Group 35-115, 888.
131. Lawrence Barber, "Tying together Oregon's mountains," The Oregon Motorist. July 1934: p. 7. Supplied to the authors by Gerald Williams, Umpqua National Forest, Roseburg, OR.
132. Six twenty six. October 1933; 17(10): p. 10. Also: Six twenty six. December 1935; 19(12): p. 14. Supplied to the authors by Gerald Williams, Umpqua National Forest, Roseburg, OR.
133. Donald E. Vaughn, "Preliminary inventory of depression era sites and structures—Mt. Hood National Forest." February 15, 1979. Located at: Pacific Northwest Region, USDA Forest Service, Portland, OR.
134. Six twenty six. June 1935; 19(6): p. 19. Supplied to the authors by Gerald Williams, Umpqua National Forest, Roseburg, OR.
135. F.W. Cleator, recreation examiner. Memorandum for lands. October 17, 1935: pp. 1-2. Located at: Forest Supervisor's Office, Mount Hood National Forest, Gresham, OR.
136. CCC camp directory, 1933. Located at: National Archives and Record Service, Washington, DC; Record Group 35-115, 888. Also: Six twenty six. July 1933; 17(7): p. 9. Supplied to the authors by Gerald Williams, Umpqua National Forest, Roseburg, OR.
137. M.J. Bowen. CCC camp inspection report, Camp F-14. May 23, 1934: pp. 1-2. Located at: National Archives and Record Service, Washington, DC: Record Group 35-115, 1139.
139. M.J. Bowen. Letter to Robert Fechner. May 23, 1934: p. 1. Located at: National Archives and Record Service, Washington, DC; Record Group 35-115, 1139.
140. CCC camp directories, 1941-42. Located at: National Archives and Record Service, Washington, DC; Record Group 35-13, 889.
141. CCC camp directories, 1933-42. Located at: National Archives and Record Service, Washington, DC; Record Group 35-13, 888, 889. Also: M.J. Bowen. CCC camp inspection report, Camp F-15. May 25, 1934: p. 1. Located at: National Archives and Record Service, Washington, DC; Record Group 35-115, 1139. Also: M.J. Bowen. CCC camp inspection report, Camp F-103. May 30, 1935: p. 1. Located at: National Archives and Record Service, Washington, DC; Record Group 35-115, 1139.
142. Bob Sharp. Former CCC enrollee interviewed at Estacada District of Mount Hood National Forest. Located at: Estacada District, Mount Hood National Forest, Estacada, OR.
143. See reference note 141, Bowen, May 30, 1935: pp. 1-2. Also: M.J. Bowen. Letter to Robert Fechner. May 25, 1934: p. 1. Located at: National Archives and Record Service, Washington, DC; Record Group 35-115, 1139.
145. M.J. Bowen. CCC camp inspection report, Camp F-103. April 30, 1935: pp. 1-2. Located at: National Archives and Record Service, Washington, DC; Record Group 35-115, 1139.
146. Six twenty six. January 1935; 19(1): pp. 14-15. Supplied to the authors by Gerald Williams, Umpqua National Forest, Roseburg, OR.
147. Six twenty six. March 1935; 19(3): p. 16. Supplied to the author by Gerald Williams, Umpqua National Forest, Roseburg, OR.
148. Alvin H. Madsen. Report to M.J. Bowen, corps area inspector. April 30, 1935: p. 1. Located at: National Archives and Record Service, Washington, DC; Record Group 35-115, 1139.
149. See reference note 147, p. 17.
150. Six twenty six. February 1935; 19(2): p. 20. Supplied to the authors by Gerald Williams, Umpqua National Forest, Roseburg, OR.
152. CCC camp directory, 1941-42. Located at: National Archives and Record Service, Washington, DC; Record Group 35-115, 1139.
153. Warren H. Winter, "Widely traveled Missouri company takes athletic and work honors in wake." June 15, 1936. Supplied to the authors by Bill Sharp, Bozeman, MT.
154. M.J. Bowen. CCC camp inspection report, Camp F-107. May 28, 1934: pp. 1-2. Located at: National Archives and Record Service, Washington, DC; Record Group 35-115, 1139.
155. M.J. Bowen. Letter to Robert Fechner. pp. 1-2. Located at: National Archives and Record Service, Washington, DC; Record Group 35-115, 1139.
157. See reference note 155, p. 1.
159. CCC camp directory, 1941-42. Located at: National Archives and Record Service, Washington, DC; Record Group 35-13, 889.
| <<< Previous | <<< Contents>>> | Next >>> |
ccc/chap14.htm
Last Updated: 07-Jan-2008
