|
The Forest Service and The Civilian Conservation Corps: 1933-42
|

|
Chapter 12:
Civilian Conservation Corps Camp Features and Land Use Improvements
The physical design of facilities and the configuration of Civilian Conservation Corps camps varied more in degree of permanence than in regional identity. Three major types of camps are discernible: tent camps, rigid camps, and portable camps. Each had its own unique pattern according to location, available building material, terrain features, number of enrollees, and time of construction. In spite of variability, camps nevertheless were established and built within Army guidelines and specifications and thus took on a generally uniform appearance and style indicative of military influence.
Tent Camps
The first task performed by enrollees at a camp site was clearing an area for construction. Camp sites were chosen by the Army with the advice of a Forest Service or other technical services representative. [1] Tents were used as living quarters until it was possible to construct more permanent buildings (fig. 28). In many places, such as warmer regions, tents were used for the camp's duration. If used for a long time, the canvas tents were improved with wooden floors, frames, or other features for greater comfort. Tents were often the property of the Army and were distributed through corps area headquarters. When dismantled, they were used in side camps or passed on to a new base camp.
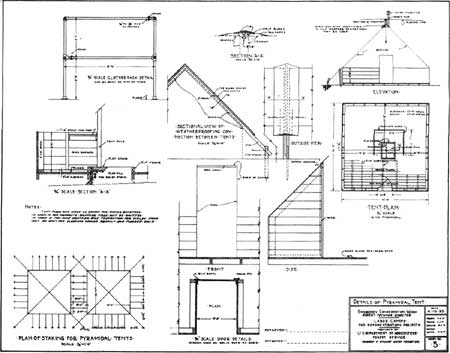
|
| Figure 28—Details of CCC Pyramidal Tent, April 1933. (National Archives 95, series 94) (click on image for a PDF version) |
Tent camps frequently combined more durable, wood-frame service buildings with tent barracks. The earliest documentation of CCC tent camps is found in the specifications and plans prepared by the Forest Service in April 1933. Plans include drawings for 25-, 50-, 100-, and 200-man camps (figs. 29, 30). These plans were based on climatic conditions in Pennsylvania, Maryland, and New Jersey, yet the specifications afforded flexibility by permitting modifications based upon local conditions.
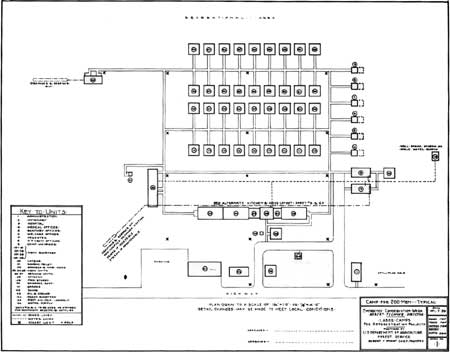
|
| Figure 29—Typical CCC camp for 200 men, April 1933. (National Archives 95, series 94) (click on image for a PDF version) |
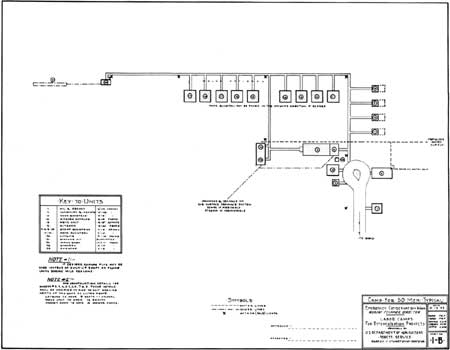
|
| Figure 30—Typical CCC camp for 50 men. (National Archives 95, series 94) (click on image for a PDF version) |
Site plans differed for each camp and depended largely on the Army's available supplies and the terrain in which camps were located. However, there were consistent elements within each camp site. The flagpole was always the first visual marker when approaching the camp. Located directly behind the flagpole was the administration building or office. Officers' barracks were in straight, militarylike rows, in front of the enrollees' tents. Tents were staked closely together; cinder or gravel paths or boardwalks ran between the tent rows.
Thirty-six tents were generally used to house a 200-man camp, with 5 men per tent. The average tent size was 16 by 16 feet, with board floors made of 1-inch stock in any width. Studs and rafters were 2 by 4 inches and 2 by 6 inches, and floor sleepers or joists were 2 by 4 inches. A single entrance was located at the front of each tent, and a flat stone was placed in the center of the floor as a tentpole base. One clothesrack was provided.
When tents were used as winter or moderate weather quarters, prepared wooden siding or clapboards were added to a height of 2 feet 6 inches. A wood-burning Sibley stove was installed near the center of the tent, and the roof was lined with sheet iron. Stoves were equipped with clay-fill foundations, flues, and spark arresters.
Other buildings in a typical 200-man CCC tent camp included:
1. Latrines. The pit-type latrines were always located in a frame building rather than a tent. The building was generally 14 by 32 feet with a single-pitch roof (fig. 31). A small section was boarded off for officers.
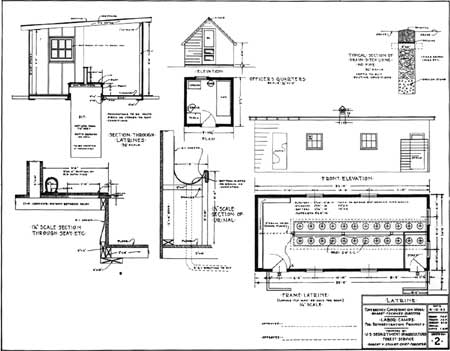
Figure 31—CCC latrine, April 1933. (National Archives 95, series 94) (click on image for a PDF version) 2. Hospital and infirmary. These were usually tent buildings, 28 by 14 feet (fig. 32). If needed, wood-burning stoves were placed near the front entrance.
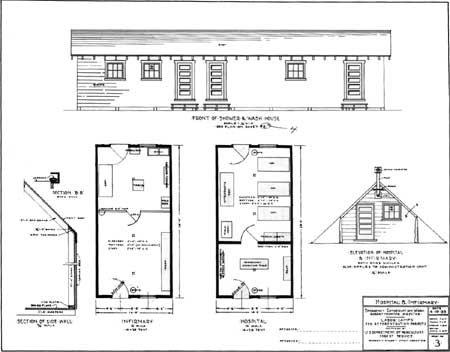
Figure 32—CCC hospital and infirmary, shower and wash house, 1933. (National Archives 95, series 94) (click on image for a PDF version) 3. Showers and washroom. The showers and wash room were located in a single frame building 56 by 14 feet (fig. 33). A subfloor, covered by sheet metal, was constructed beneath a slat floor that could be removed for cleaning.
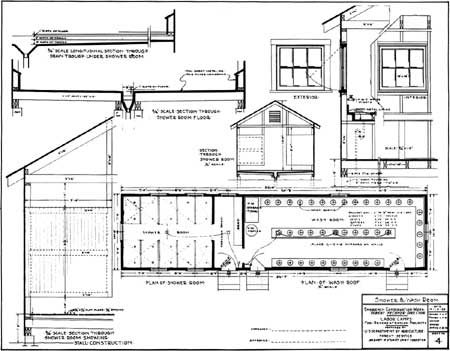
Figure 33—CCC shower and wash room. (National Archives 95, series 94) (click on image for a PDF version) 4. Kitchen and mess unit. The kitchen is described as a 20- by 20-foot frame building, It was equipped with Army field ranges and wooden sinks covered with cast iron. The kitchen was flanked by 14- by 14-foot serving tents and 18- by 37-foot mess tents (figs. 34, 35).
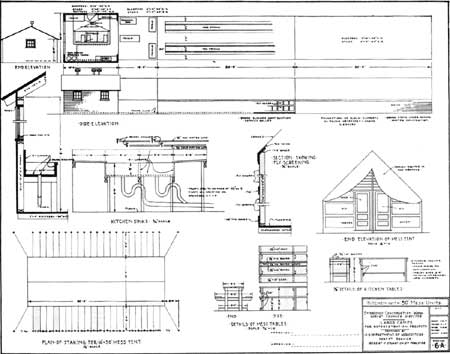
Figure 34—CCC kitchen and mess unit. (National Archives 95, series 94) (click on image for a PDF version)
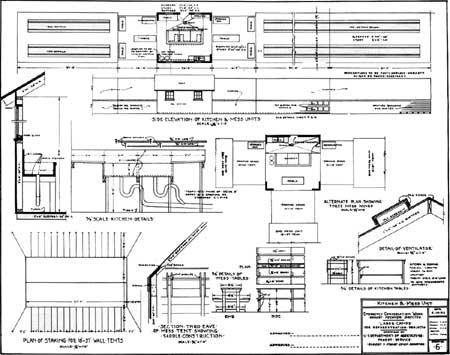
Figure 35—CCC kitchen with 50 mess units. (National Archives 95, series 94) (click on image for a PDF version) 5. Administrative unit. The administrative unit, like the hospital and infirmary, was set up in a 14- by 28-foot tent.
6. Officers' quarters. These were generally in a tent 8 feet 10 inches by 9 feet 2 inches.
7. Garage. The camp garage was a 22- by 50-foot frame building. It had an open front, closed ends and back, and a single-pitch roof.
8. Shop. The shop was a 20- by 30-foot frame building with a double-pitch roof.
9. Women's toilet. A separate women's toilet was placed in a 6- by 5-foot frame building. The seats were placed over removable Gil cans instead of a dug pit.
All camp buildings were provided with screens for summer use.
A special type of tent camp was the 25-man mobile unit (fig. 36). These units were used in side camps for short-term projects. Mobile units were composed entirely of tents, including 12-man shelter tents, 3 staff tents, 1 cook tent, and a combination mess-kitchen tent. The optimum size for shelter tents was 14 feet 6 inches by 14 feet 4 inches. Specifications stated that all men should be supplied with an infantry pack, canteen, and messkit. For bathing, either separate washbasins or a nearby stream was used. Camps could eliminate the kitchen unit by having each man carry 5 days' rations and return to base camp on weekends.
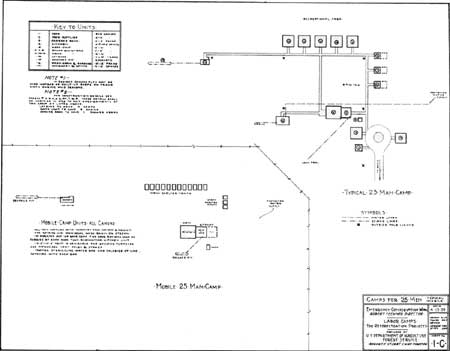
|
| Figure 36—Typical mobile CCC camps for 25 men. (National Archives 95, series 94) (click on image for a PDF version) |
Rigid Camp Construction
By November 1933, the Army's plans for CCC camps with lumber buildings had been accepted. A press release described the construction effort:
Forty thousand carpenters, working in 46 states and utilizing 300 million feet of lumber, are rushing to completion a record-breaking camp construction program for the Civilian Conservation Corps. On over 1,400 camp sites, a total of nearly 15,000 buildings are being constructed to take care of housing and recreation needs of the 300,000 men of the CCC for the winter and spring months. [2]
The article continues:
Not every camp of the CCC will have the full quota of winter buildings as in the case of some of the camps in the Southwest, where the men prefer to live in regulation tents. However, these camps will have a recreation building and other permanent buildings. [3]
A typical CCC camp is described as having 11 buildings including 4 barracks, a mess hall, a recreation hall, an infirmary, officers' quarters, truck garages, latrine, and shower buildings. The recreation hall, not included in tent camps, was 20 by 140 feet and contained writing and reading rooms, a library, and a lecture hall. Cooking and heating stoves, fire extinguishers, and lighting plants were purchased for the permanent camps. All purchases were made locally through local competitive bidding so that "every section of the country is feeling the effect of this power of the CCC." [4]
Locally hired labor was preferred for camp construction. On February 5, 1934, a memorandum was issued by the ECW: "Enrollees of the Civilian Conservation Corps will not be used in the construction of buildings of a permanent or semi-permanent nature except temporarily in an emergency which does not permit obtaining other labor." [5] Using local labor was viewed as necessary for good public relations, to ensure acceptance of CCC camps by nearby communities.
Portable Camps
During 1933-34, there was considerable discussion of the advantages and disadvantages of portable camp buildings. Alternative types of construction were suggested, such as the masonite house. In a letter to the President's Secretary, Acting Director James McEntee described this house. It had the advantage of portability, but was constructed with masonite and a steel frame. The major reason for using wood construction, he claimed, was to increase use of local labor and lumber mills. "Regarding the portable type of structure, it was decided that this type of construction was not suitable for the purpose intended." [6] Nevertheless, the director sought an experiment.
Until late 1934, rigid or fixed-type buildings continued to be used to replace tents in CCC camps. In September 1934, ECW Director Fechner wrote a letter to Forest Service Chief Ferdinand A. Silcox, asking that portable buildings be experimented with as an alternative to rigid buildings. He reported seeing portable buildings used for juvenile offenders in California. The buildings were knockdown type, arranged in 6-foot sections. They were constructed with bolts so that they could be readily assembled or dismantled and moved to a new location. In concluding, Fechner wrote: "If this work (CCC) continues after next March I would strongly recommend that buildings of this type be substituted for the standard buildings that we have been erecting." [7]
A document entitled "Portable Camp Buildings" and compiled in 1943, chronologically outlines the history and development of the portable-type building:
The idea of portable-type buildings for CCC camps originated in IV Corps Area in 1933-34. That Corps (Captain Violante, Quartermaster) prepared the first plans and specifications and built the first portable CCC buildings in 1934. Arthur C. Ringland, Liaison Officer, IV Corps Area, and Major Sandlin, CCC Executive, also had a great deal to do with "selling the idea" of the portable type of CCC buildings to IV Corps Area, other corps areas, and to the director. [8]
H.O. Stabler, acting regional forester in the Southern Region, described portable buildings in the IV Corps Area as having a "more finished" appearance than the rigid-style buildings. He indicated that transportation by train for each camp was approximately $5,000, not including two technical service buildings, 20 by 20 feet and 20 by 40 feet, valued at $375. Other buildings in the portable camps and their size (in feet) and cost were listed as:
| 4 | 20 by 130 | Barracks @ $510 | $2,040.00 |
| 1 | 20 by 180 | Mess hall | 620.00 |
| 1 | 30 by 120 | Welfare buildings | 880.00 |
| 1 | 20 by 90 | Forestry personnel living quarters | 480.00 |
| 3 | 20 by 40 | Army headquarters, warehouse, etc. @ $250 | 750.00 |
$4,770.00 | |||
Stabler estimated that it took 12 railroad cars to ship a complete camp and 100 truckloads for transportation from railhead to camp site. [9]
According to one source, instructions were issued to all corps areas on February 13, 1935, directing them, where practicable, to construct portable buildings in any new fifth-period camps. [10] On April 24, however, a report was issued instructing corps areas to build half of the new camps in portable buildings and half in the fixed type. The report stated: "Record will be kept in such form as to permit comparison of the costs of the two types of camps." Corps area commanders were instructed to use their judgment as to which type of building was most efficient and economical. The report also permitted IV Corps Area to build more than half of its new camps in the portable type as it had the advantage of previous experimentation. Further reference was made to the quality of earlier construction:
I desire to call your attention to the fact that in the initial building of shelter for the enrollees of the Civilian Conservation Corps, 2 years ago, considerable faulty construction took place. Green material was used and such construction resulted in excessive upkeep and added cost. [11]
To prevent repetition of the same problems, the report suggested more careful camp supervision and inspections. [12]
In October and November 1935, Colonel Duncan K. Major, the War Department's representative on the CCC Advisory Council, made an inspection of portable-building camps. Major reported divided opinions over the use of portable buildings, with corps area commanders generally not favoring them. He explained that although portable buildings appeared less expensive than rigid ones, no one had yet made cost estimates on building, dismantling, transporting, and reerecting the portables. No conclusions could therefore be drawn on the matter. [13]
Colonel Major reported that portable camp plans were satisfactory except for a few details. He advised making corrections to the plans and added that further revisions might be necessary after buildings had experienced winter in the northern climates. [14]
A summary of CCC camp construction costs during the fifth period of May to December 1935 was issued on February 11, 1936. The statement supported the portable-type camps over the rigid type. The summary indicated that most corps area commanders still preferred the fixed or rigid buildings. [15]
Shortly after the above report was issued, portable buildings were officially adopted as the CCC's standard building type. A directive dated July 26, 1937, stated that portable buildings had been chosen to save on the cost of the program's greatest expense, i.e., shelter. "The greatest advantage in buildings of this type, from the standpoint of economy, is the high percentage of salvage possible and it is essential that this advantage be exploited to the maximum." [16]
The directive consisted of a cost analysis for the erection of portable buildings and a discussion of the division of labor. Though civilian labor was used in camp construction, CCC Director Robert Fechner authorized the use of enrollees for some tasks, such as: (1) clearing and preparation of camp sites, digging latrines and drainage ditches, excavating, and grading; (2) loading and unloading, and handling portable buildings and construction materials; (3) assisting, under competent supervision, in the erecting or dismantling operations. The report figured the costs for moving and reerecting a portable-type camp to be about $8,026.20 without the cost of transportation and drayage which, when added, brought the total to $11,593.13. [17]
Strict limitations were continually maintained on the types of work enrollees were allowed to do in camp construction. A 1938 supplement to the CCC Procedural Manual stated that:
. . . enrollees should not be used in building construction except where such projects are of a simple nature. They should not ordinarily be used on jobs which normally require services of a member of the building trade. Construction should not be undertaken unless it is certain that no criticism by local organizations and other community groups will result. [18]
Included in the 1937 directive were instructions for erecting portable camp buildings. The instructions emphasized the importance of having all preparations made before the arrival of materials. [19] The work force was divided into separate crews to work on foundations, floors, walls, roofs, and cleanup. Each crew was to finish working on one building before proceeding to the next. Long bolts were used to hold many of the building parts together, thereby enhancing portability. Dismantling took one-third the time of erecting and could be done almost entirely with unskilled labor. [20]
The camp buildings and their dimensions in feet were listed in the 1937 directive as: [21]
| Barracks (4) | 20 by 130 |
| Mess hall and kitchen | 20 by 160 |
| Forestry agents' quarters | 20 by 80 |
| Officers' quarters | 20 by 40 |
| Headquarters building | 20 by 30 |
| Storehouse | 20 by 40 |
| Welfare building | 20 by 100 |
| Dispensary | 20 by 30 |
| School building | 20 by 60 |
| Lavatory and bathhouse | 20 by 35 |
| Latrine | 10 by 15 |
| Using service storehouse | 20 by 30 |
| Using service headquarters | 20 by 30 |
Judging from the new list, a marked reduction had been made in the size of most buildings in comparison to the rigid style. The school or education building was an addition to the list; a recreation hall is not mentioned. By 1938, five 20- by 120-foot barracks had been substituted for the previous 4 barracks used in a 200-man camp. [22]
According to general buildings specification, portable camp buildings rarely, if ever, had foundations. Board and batten or clapboard siding was used. Roofing was roll roofing or shingles. Wall paneling was either 1- by 6-inch horizontal sheathing, shiplapped, or tongue-and-groove vertical sheathing. Windows were six-pane, swing-out type.
On the exterior, CCC camp buildings tended to be functional rather than decorative. Interiors were as comfortable as the men were willing to make them. The buildings used most often, such as the library, were in many cases elaborately furnished with hand made bookshelves and furniture. Barracks, on the other hand, tended to be more stark.
A supplement to the "CCC Procedural Manual" in 1939 gave an expanded list of 23 buildings. Not all of the buildings were required by every camp, and camp commanders were allowed to make some decisions regarding size and type of buildings and which plans and specifications were to be ordered from the Chicago Quartermaster Depot. The War Department was responsible for the maintenance of all buildings in the camp area, whether constructed by the Army or Technical Services. [24]
In some respects, appreciation for the portable building grew as the CCC continued its operation:
The practicability of the portable-type CCC camp buildings was thoroughly appreciated after December 7, 1941, when an increasing number of CCC companies began to work on military reservations, and appreciated even more, when with the liquidation of the Corps on June 30, 1942, the War Department (Engineers) were able to make use of a very large number of portable CCC camps by moving them to more convenient sites. [25]
Camp Disposition
A "Camp Disposition Completion Report" was filed for each camp when it was closed. Most often a camp's buildings were transferred to USDA Forest Service custody if the Service had a use for them. Federal agencies were given top priority for obtaining the buildings. Occasionally a local group asked for a building to use as a community center or camp. In general only a few of the camp's buildings were desired, and the remaining buildings were either moved or salvaged. [26]
Very few CCC camp buildings are left standing. From the beginning, they were not meant to be permanent structures; portable buildings were chosen to enable the Army to reuse materials as often as possible. [27] Remaining camp buildings are most often in use today by the Forest Service or are serving as community buildings. The Birch Creek Camp in the Beaverhead National Forest in Montana and Camp Rabideau in the Chippewa National Forest in Minnesota are two exceptions. Both extant CCC camps have been placed on the National Register of Historic Places.
Because CCC camp buildings were built according to Army standards, they bear no semblance of regional style. Their stark design, however, does contribute to their significance as an important building type of the Depression era.
Reference Notes
1. CCC procedural manual, supplement no. 83. October 10, 1939. Located at: National Archives and Record Service, Washington, DC; Record Group 35-11, 927.
2. Press release. November 3, 1933: pp. 1-2. Located at: Franklin D. Roosevelt Presidential Library, Hyde Park, NY; Official File 268, 2.
5. Major General McKinley, War Department. Memorandum to commanding generals, all corps areas. February 5, 1934: pp. 1-4. Located at: National Archives and Record Service, Washington, DC; Record Group 35-6, vol. 2, item 239.
6. James J. McEntee. Letter to Louis Howe, secretary to the President, Washington, DC. November 23, 1933. Located at: Franklin D. Roosevelt Presidential Library, Hyde Park, NY; Official File 268, and miscellaneous, CCC Nov.-Dec. 1933.
7. Robert Fechner. Letter to F.A. Silcox, USDA Forest Service, Washington, DC. September 7, 1934: pp. 1-2. Located at: National Archives and Record Service, Washington, DC; Record Group 35-6, chronological reference file, box 908, item 788.
8. John Guthrie and C.H. Tracy, "Portable camp buildings." 1943. Located at: National Archives and Record Service, Washington, DC; Record Group 35-6, 908, item 788.
9. H.O. Stabler. Letter to the Chief Forester, USDA Forest Service, Washington, DC. August 13, 1934. Located at: National Archives and Record Service, Washington, DC; Record Group 35-6, 908, item 788.
10. Guthrie and Tracy, "Portable camp buildings."
11. Major General McKinley. Report to all corps area commanders on supply plans for the CCC. April 24, 1935: pp. 3-5. Located at: National Archives and Record Service, Washington, DC; Record Group 35-6, vole. 3, item 336.
13. Duncan K. Major. Memorandum for Chief of Staff, War Department, Washington, DC, concerning visit to CCC camps in the IV, VI, VII, VIII, and IX Corps Areas. 1935: pp. 1-15. Located at: National Archives and Record Service, Washington, DC; Record Group 35-6, vol. 3, item 404.
15. E.T. Conley. Memorandum to all corps area commanders. July 11, 1936: pp. 1-2. Located at: National Archives and Record Service, Washington, DC; Record Group 35-6, vol. 3, item 415.
16. Frank Burnett. Memorandum to all corps area commanders. July 26, 1937: pp. 1-7. Located at: National Archives and Record Service, Washington, DC; Record Group 35-6, vol. 3, item 485.
18. CCC procedural manual, supplement no. 21. November 23, 1938: pp. 433-34. Located at: National Archives and Record Service, Washington, DC; Record Group 35-11, 927.
19. Burnett memorandum, pp. 8-15.
22. E. Adams. Memorandum to all corps areas commanders. July 26, 1938: p. 1. Located at: National Archives and Record Service, Washington, DC; Record Group 35-6, vol. 4, item 558.
23. E. Adams. Memorandum to all corps area commanders. November 27, 1939: pp. 1-2. Located at: National Archives and Record Service, Washington, DC; Record Group 35-6, vol. 5, item 661.
24. See reference note 22. Also: CCC procedural manual, supplement no. 88. October 20, 1939. Also: CCC procedural manual, supplement no. 51. June 13, 1939. Located at: National Archives and Record Service, Washington, DC; Record Group 35-11, 927.
25. Guthrie and Tracy, "Portable camp buildings."
26. Records of the Office of the Director, CCC. Liquidation unit, 1933-53—camps and camp property in Virginia. Located at: National Archives and Record Service, Washington, DC; Record Group 35-126.
| <<< Previous | <<< Contents>>> | Next >>> |
ccc/chap12.htm
Last Updated: 07-Jan-2008