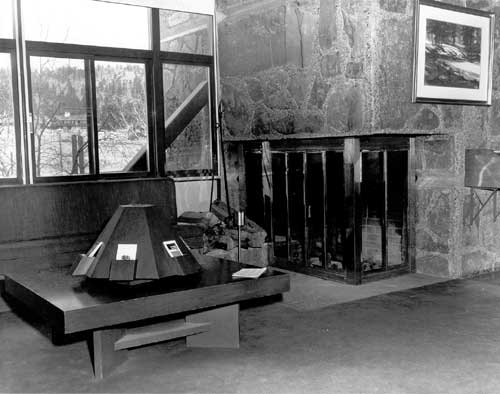MENU
Rocky Mountain
| Mission
66 Visitor Centers
Chapter 5 |

|
Furnishing the Headquarters
Throughout the construction process, the park interpretive staff consulted with the architects regarding "floor plans and space and furnishing requirements." Because of the limited space provided for exhibits, interpreters planned to install a large orientation map in the lobby. This relief model of the park was originally commissioned by Rainbow Pictures of Denver for its orientation movie. When the film was completed in October, the park purchased the map and installed it as a permanent fixture in the lobby. Visitors saw the model when they entered the lobby and again in the thirty-five minute movie, "Rocky Mountain National Park," which was shown several times a day. Together, the movie and model were to substitute for traditional exhibits in telling the "park story." [48] Before it was installed in the lobby, the model was repaired and adapted for interpretive use by Robert Miller, a Denver artist. Curatorial staff explored methods of lighting the model and projecting features on the relief, which was accurate to .025 of an inch. Labeling the model proved to be an equally serious matter for the division of Conservation, Interpretation and Use. It wasn't until April 1967, that staff finally chose two "backlighted 16" x 20" color transparencies with the place names on an overlay" from the K. R. Bunn Studio in Denver. Bunn was also commissioned to cast five "deck-size" relief models from the original for use at information counters throughout the park. The terrain model was considered important enough to list in the dedication program, along with participants in the construction of the building and the production of the orientation movie.
In February 1966, with the building a little more than half complete, Casey and Hill discussed their progress with the superintendent, assistant superintendent, members of their staff, Mott, and O'Shea. [49] Interior design and furnishings were the topic of the day and would continue to be an issue. After the meeting, Phil Romigh of the WODC was sent to Scottsdale to work with the Taliesin staff on interior decoration and related matters. Following in the tradition of their mentor, the firm not only planned chairs and tables, but coordinated upholstery and wood grain for just the right blend of colors and textures. The general plan of the upper floor included drawings of the simple plywood alcove seats and table. Elaborate faceted trash cans were also created especially for the Headquarters. Wright's widow, Olgivanna, was involved in the interior decoration and chose the red-orange color featured throughout the building. [50]
Figure 60. The original lobby included a fireplace and seating area to the right of the entrance. This view was taken in 1982, shortly before installation of the bookstore.
(Photo by Walt Richards. Courtesy Rocky Mountain National Park archives.)The Park Service may have been surprised by the importance Taliesin attached to every aspect of interior design. This attention to detail certainly did nothing to speed up the furnishing process; delays were caused by such mundane matters as waiting for the arrival of wood samples for use in matching the wood furniture with the walls. Progress on the furnishing plan was again slowed in July, when the park learned that its request for furniture had been sent to the General Services Administration and that the work order remained unapproved. In September the park was finally told to purchase the auditorium chairs, conference table, guest chairs, executive chairs, secretary chairs, office table, sofa, and carpeting from Federal Supply. Literature describing the available furniture was sent to Taliesin. Bids for furnishing and installing drapes and sheer curtains and for the construction and installation of custom-made benches and tables were issued in mid-October. Highland Interiors was responsible for benches and tables, curtains, and drapes; Elmer's Case Company of Loveland, Colorado, produced forty upholstered benches with backs from Taliesin's designs at a price of $105.50 each. [51] The only exhibit in the building, the park relief map, was moved into the lobby in November. Staff began moving into the building that month, despite the lack of carpeting and customized furniture. The Roxbury Carpet Company, selected by Taliesin, was expected to provide carpet under the proper Federal Supply requirements, but not until March 31. Taliesin's selections of furniture from Federal Supply were scheduled to arrive in the interim, but the carpet, chairs, and benches were not delivered until April, just in time for four special performances of the Rocky Mountain film. The drapes were installed a few weeks before the park opened to the public. Five hundred people entered the lobby on May 30, and one hundred and eighty-six saw the movie. Interpretive services also included evening illustrated talks in the auditorium.
In May, the Estes Park Women's Club sent out invitations from the Estes Park Chamber of Commerce, Town of Estes Park, and National Park Service announcing the upcoming dedication of "the new Headquarters and Visitor Orientation Building." [52] About five hundred people attended the dedication of the Headquarters at 2:00 p.m., on Saturday, June 24, 1967. According to the superintendent, cloudy skies in Denver and Boulder "kept the attendance below what had been expected." As the Estes Park High School played a festive prelude, guests assembled in the Headquarters' parking lot. The Director of the Park Service, George Hartzog, Jr., served as master of ceremonies. Congressman Wayne Aspinall delivered the featured address, entitled "Past, Present and Future." The Estes Park Women's Club received an official "certificate of disclaimer," returning the property it had donated to the park in 1921. After the ribbon-cutting ceremony, visitors toured the building, viewed the film, listened to a string quartet from the Rocky Ridge Music Center, and enjoyed refreshments provided by the Estes Park Red Cross Canteen. [53]
|
History | Links to the Past | National Park Service | Search | Contact |
http://www.cr.nps.gov/history/online_books/allaback/vc5d.htm
![]()

