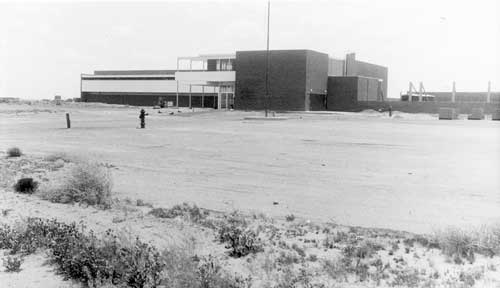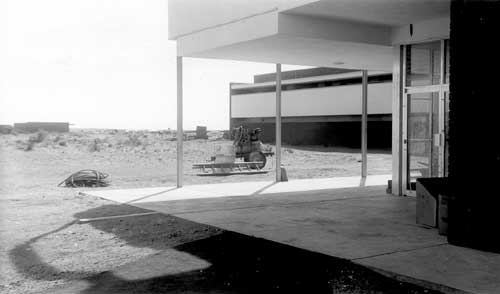MENU
Pertified Forest
| Mission
66 Visitor Centers
Chapter 4 |

|
Building the Painted Desert
Community
In April 1961, Petrified Forest National Monument prepared promotional material for "special visitors en route" to the Mission 66 Frontier Conference at Grand Canyon. The information included an update on Mission 66 development at Petrified Forest, a copy of the local magazine Agatized Rainbows, and a piece of polished petrified wood, courtesy of the Rainbow Forest Lodge. These honored guests may have also witnessed tangible evidence of Mission 66 progress—the laying of foundations at Painted Desert. [44] The construction of the Community had begun in January under four separate contracts. After the standard bidding process, the contract for utility systems was awarded to the McCormick Construction Company of El Paso. [45] The Kealy Construction Company, building engineers and contractors from Farmington, New Mexico, began work on their contract for the administration building and apartments in April. The residential job went to Rasmussen Construction Company of Orem, Utah. A few months later, the Rasmussen Company also won the contract for the community building, the maintenance yard behind the administration building, and a trailer park adjacent to the residential area. The contractor for the Fred Harvey Company's private concession, the "Painted Desert Oasis," would be determined as construction progressed.
The Administration Building, Apartment House and Gatehouse: Kealy Construction Company
When the Park Service's project supervisor, Eugene T. Mott, arrived at the building site on March 27, 1961, McCormick Construction Company was installing water, sewer, and electrical systems. The Kealy Company began masonry work on the administration and apartment buildings in early April, but progress was slowed almost immediately. Although the steel and concrete frame buildings appeared simple, Neutra and Alexander specified materials and techniques to achieve subtle aesthetic affects. Cement blocks were special ordered, with each lot dyed and the color chosen based on "the assumption that the interior and aggregate of these blocks will be exposed by sandblasting after erection, and immediately prior to waterproofing . . ." [46] Neutra and Alexander even requested a sample of the contractor's sandblasting ability, as displayed on a typical block. The special order of concrete and the drying and blasting process resulted in expensive construction delays during the first months of Kealy's contract. [47]
Figure 45. The visitor center and apartments under construction, ca. 1961, before work began on the Fred Harvey concession building.
(Courtesy National Park Service Technical Information Center, Denver Service Center.)As they waited for the blocks to arrive, contractors began to assemble the steel frame in concrete bases, which were later removed and reset "exactly as shown in the drawings." In early July, interior columns were set in their new bases and concrete slabs poured according to detailed specifications. Once the mortar color was approved, the final pour was made on the patio foundation walls. By the end of the next month, the second floor steel decking was under construction and wood framing of partitions and floor joists had begun in the apartment building. On October 1, 1961, the building was half finished and "very good progress was being made." Excavation of the site for the new gatehouse began in early November. Despite bad weather, the contractors completed all the aluminum framing around the gatehouse and administration building and started setting the glass in the visitor center.
Figure 46. The original entrance to the visitor center during construction, ca. 1961. Until the 1970s, the entrance was recessed and faced the corner of the parking lot.
(Courtesy National Park Service Technical Information Center, Denver Service Center.)The Kealy Company continued to work sporadically over the winter, and by March 1962, it was concentrating on the planters, terrace and balcony as well as the louver enclosure on the apartment house roof. At this point, with the administration building about eighty percent complete, Kealy's vice-president Harry J. Mills expressed extreme frustration with Neutra and Alexander, citing the lack of a "room finish schedule" as a major reason for subsequent construction problems. Mills wrote that in "twenty-four years in the construction industry, we have never before encountered a job approaching this size without a room finish schedule as a part of the contract documents." He went on to describe the lacking schedule by its dictionary definition—a list of details—and explained the confusion arising from its non-existence. Evidently, the architects were exacting in their requests and attention to details, but baffled the contractors with "the obscurity" of their plans. After absolving the Park Service of any blame in the situation, Mills mentioned that Kealy's job superintendent had been granted a leave of absence "due to the nervous strain and feeling of failure, brought on by the many worries and problems of this project." This was the superintendent's first failure to complete a project. [48]
A letter from Neutra and Alexander dated December 1, 1961, indicates that conflict had been brewing over several months. Dion Neutra, representing his father's firm, refuted the contractor's claims and blamed Kealy for "incomplete study of the drawings." On their part, the architects, who were "running way into the red on each project," protested the inordinate amount of time spent reviewing shop drawings, inadequate funds, and the failure to determine manufactures and products during the early stages of construction. As these comments suggest, poor communication was one factor contributing to the slow and costly construction of the Painted Desert Community. The contractors may have needed especially clear instructions to complete the building, which was not only an extensive project, but probably very different from any other job they had encountered. Matters were complicated by the fact that, in many instances, the architectural firm, Park Service architects, and superintendent all attempted to advise the contractors, an arrangement guaranteeing delays and misunderstandings. Information was frequently relayed to the contractor through the superintendent, who usually paraphrased the architects' requirements. Since the client was also its own architectural firm, each stage of the progress was further supervised by many experts and their supervisors. In addition, funding was a continual problem throughout the project; certainly delays wouldn't have been as infuriating if the budget allowed for compensation. Most frustrating for the architects must have been the continual insistence on cutting costs, reductions that ultimately infringed on the integrity of their design. [49]
Although considered ninety-eight percent finished by May 31, 1962, completion of the administration and apartment buildings awaited the arrival of customized ceramic tile. The special tile not only delayed construction but also angered contractors and subcontractors, who could not obtain the requested floor covering. According to Neutra and Alexander, the desired glazed granite tile was merely ordinary unglazed tile covered with a clear glaze and fired—a process easily performed by any tile manufacturer. The architects appreciated this type of glazed surface both for its appearance and durability. Most of the rooms in the administration building were to have white granite tile covering the floors and snow granite on the walls. To the contractors, such devotion to a difference of texture or sheen appeared foolish when valuable time was at stake. The Kealy Company was appeased after the park granted its request for an extension of construction time due to the tile delays. [50]
As Kealy Company officials ironed out their administrative problems, concrete was poured for the north sidewalk and reflective pool, the final pour of the contract. In early April, the metal kitchens were installed and interior millwork begun, including hanging the wood doors. A layer of silicone water repellent was applied to the exterior concrete blocks. Final work on the interior continued through early May, with the installation of "mill-work, hardwood veneered panels in the lobby, hardware on the closet doors and a good amount of painting." As the Kealy Company awaited arrival of the ceramic tile, preparations were made for an anticipated visit from project architect John Rollow of Neutra and Alexander and Boris M. Lemos, the firm's consulting mechanical engineer. Inspector Mott estimated a completion date of June 28, 1962, but poor installation of the ceramic tile resulted in further delays. Finally on July 7, the buildings were considered complete and the government expected to "begin moving into the buildings right away."
Superintendent Fagergren officially announced the movement of park headquarters from the Rainbow Forest to the Painted Desert on July 18, 1962. [51] After the exhibit installation, anticipated to occur the next week, the building would be open for visitors. On August 4, 1962, employees of the Petrified Forest were invited to a pot-luck dinner and tour of the new visitor center. The public received its first glimpse inside the building August 12 and was welcomed to a special open house during a celebration of Founders Day on the 26. Visitors toured the "enlarged and new exhibit room, and the new building that serves not only as a visitor center, but houses administrative offices," as well as "other recently completed facilities in the 'Mission 66.'" [52] Exhibits in the visitor center lobby consisted of a 4- by 6-foot vertical wall panel describing the park and a similar horizontal panel about southwestern parks and monuments mounted adjacent the information desk. [53] The room was also decorated with photo murals and specimens of petrified wood. Dedication of the facility would occur after completion of the Fred Harvey building, and, the Superintendent hoped, once the monument received its long awaited national park designation. When Petrified Forest became the 31st national park on December 9, 1962, the administration awaited only the completion of construction to acknowledge its Mission 66 improvements. [54]
Figure 47. Visitor Center lobby, Painted Desert Community, ca. 1963.
(Courtesy National Park Service Technical Information Center, Denver Service Center.)Shortly after the visitor center's public opening, Assistant Director Stratton wrote to the Superintendent to commend the Painted Desert Community and his patience throughout its lengthy construction. The letter was inspired by comments from Dr. Edward B. Danson, of the Park Service's National Advisory Board, who was very impressed by the building. Stratton explained the Park Service's previous prejudice against the Community as a general fear of change.
Whenever a new architectural thought is broached, even though the philosophic base may be age old, there is a National Park Service instinct, bred by conservatism, to feel the result may lead to contentious criticism. However some of our very best buildings of recent years that may cause immediate critical response, are, in fact, those that within a very short period of time turn out to be our best;—those on which we received the most favorable comments. [55]
The Painted Desert Community had certainly pushed the Park Service beyond any standard model of modern architecture. If Stratton's comments proved true, the complex would be hailed as a great success for Mission 66.
|
History | Links to the Past | National Park Service | Search | Contact |
http://www.cr.nps.gov/history/online_books/allaback/vc4b.htm
![]()


