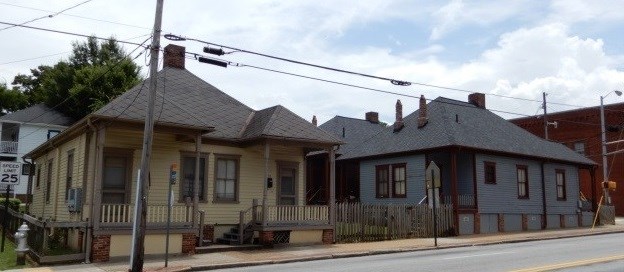
NPS/HPTC
The Historic Architecture team supports the HPTC mission by providing quality planning, design, and construction products for clients to meet or exceed NPS standards and guidelines. These products include:
-
Measured Drawings
-
Historic Structure Reports
-
Read the Preservation Brief
-
Learn more about HSR Standards and Guidelines
-
- Documentation of Existing Conditions
These preservation and management planning documents assist national park units and other agencies to improve the usefulness and accessibility of their nationally significant historic structures.
We provide opportunities for NPS employees to experience the front end of preservation projects through exposure to, and training in, architectural services such as building documentation, historic fabric forensic investigations, and condition assessments.
The team also provides real-world learning experiences for historic preservation and architecture students through a variety of Youth Programs managed by the Cultural Resources Offices of Interpretation and Education.
Agencies We Have Worked With:

NPS/HPTC
Featured Project: Martin Luther King, Jr. National Historical Park Atlanta, GA
Project :Historic Structure Reports (HSR) for Six Houses
Significance of the Resource
Dr. Martin Luther King Jr. lived in the historic African-American neighborhood of Sweet Auburn in Atlanta, GA, 1929-1941. The neighborhood is now a National Historic District, which contains significant buildings such as Dr. King’s Birth Home and Ebenezer Baptist Church. The houses included in the HSR project were present when Dr. King was a child, and contribute to the historic character, authenticity, and the significance of the neighborhood. The houses would have been part of the scene he saw as he walked down Auburn Avenue and may have been the homes of his childhood friends.

NPS/HPTC
Why Are We Doing the Project?
Currently the homes are rentable units. When used under such conditions, a building can be susceptible to quick fixes to maintain adequate living conditions for tenants, and therefore character-defining features can be lost or altered in an instant. Furthermore, the buildings underwent extensive “restorations” in the 1980s that were not completely documented at the time. Park staff maintains the buildings and actively rents them, but wants a better understanding of what is still original and what has been altered, so they can make sensitive decisions and repairs later.
When a park plans to make significant changes to a historic structure, it is best practice to create a Historic Structure Report prior to any work. This ensures the park can weigh factors such as integrity, character-defining features, and condition of the structure before any irreversible plans are made or executed. The HSRs for these six structures will:
-
Chronicle the evolution and use of the structures through their entire history so that no historic fabric is destroyed.
-
Develop an updated context narrative so park management and visitors can better understand the history and evolution of the neighborhood during Dr. King’s years and the significance of the individual structures as part of the neighborhood scene.
-
Assess the condition of the structures and offer recommended treatments for repair or replacement (preservation maintenance) that meet The Secretary of the Interior’s standards for work done to historic buildings.
-
Provide the park with documentation drawings to use for future projects.
-
Help the park meet their documentation requirements, as defined by NPS policy.

NPS/HPTC
How Is This Done?
The Arch Team began with historical research in the park archives, local repositories, and internet resources to create a chronology of changes to the building and context in which the buildings existed through time.
The team also visited the park over the summer of 2018 and assessed the structures by looking at the building materials and methods of construction, without damaging any fabric (historic or otherwise) to find more information.
The architecture team also hand-measured the buildings, sketching out the floor plans and elevations in the field, then transferring that information into computer-aided design (CAD) drawings that meet HABS standards. Those drawings can then be used to later develop the architectural plans that will guide the eventual restoration or rehabilitation projects.
Park input is essential. Each park has different ideas on how to use each of their buildings, and the subsequent overall treatment that will be applied in order to achieve an ultimate treatment and use, as required by NPS Management Policy. These discussions are ongoing and are refined throughout the report-writing process.
These buildings are documented, inspected and assessed, context developed, history researched, and recommended treatments made to return them all to Good condition. A complete set of architectural measured drawings will be provided to the park and all HSRs are developed to comply with NPS policy and guidelines.
Last updated: October 10, 2018
