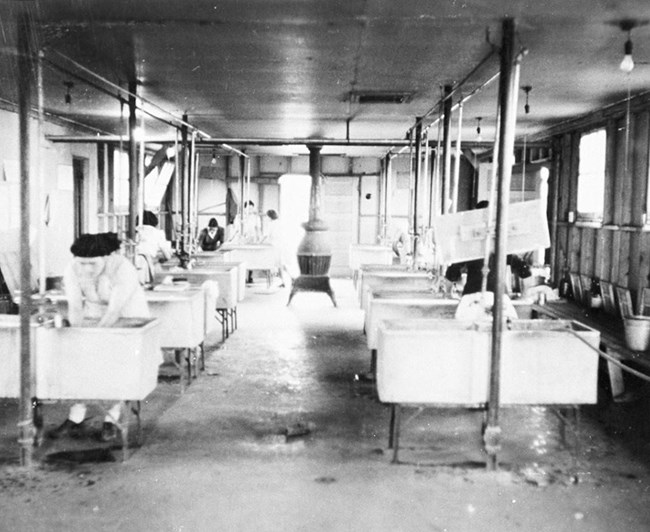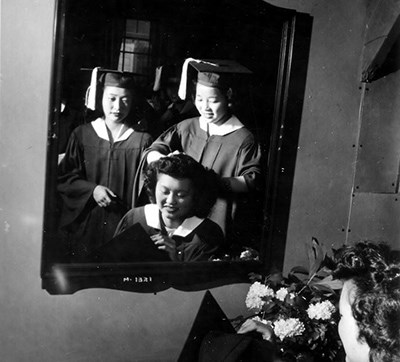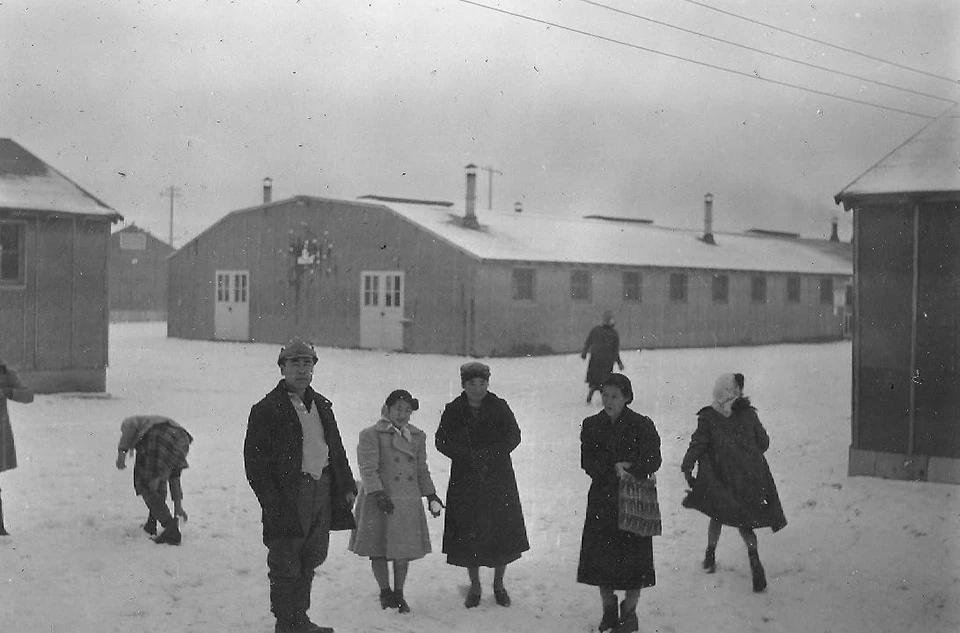
Mitsuoka Family Collection The latrines were in an “H” shaped building with men on one side and women on the other, separated by the laundry area. The bathrooms, however, were simply a row of toilets and a row of showers with no partitions. For women, privacy was a major issue. The lack of partitions led to health issues that continued until partitions were built in the women’s bathroom area. 
National Archives and Records Administration Environmental conditions at Minidoka were harsh in comparison to what many of the incarcerees were accustomed to. Coming from the Pacific Northwest, most did not have proper clothing for the high desert environment of Idaho. In the winter, temperatures frequently dropped below freezing, while in the summer, the dry desert heat often reached above 100 degrees Fahrenheit. Constructed from tarpaper and greenwood, the barracks were extremely hot in the summer and bitter cold in the winter. 
Suzuki Family Collection |
Last updated: August 19, 2019
