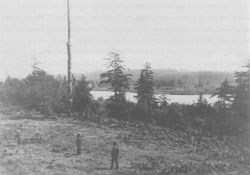Map number one has the southeast corner of the Smith house at the location identified by the surveyors. The orientation of the house is due north-south-east-west, as shown on the Harlan Smith sketches. The log claimed be a portion of the original Fort Clatsop then would lie entirely under the existing trail. The row of stones adjacent to the trail is not oriented in any logical manner to be considered a part of the house, although they are under the old Parlor.
Map number two also has the southeast corner of the Smith's house in the same location, but the house is rotated to be in line with the existing row of stones (foundation?) . The row of stones would then be located along the front edge of Smith's old fireplace within the Parlor.
Map number three has the outline of the Smith's house moved so the outside wall is in line with the existing row of stones. This places the southeast corner of the house in a different location than what the surveyor's indicated, which is not likely. The crude surveying instruments that I utilized could possibly have resulted in this much of an error, but then again, not likely. This map was shown to indicate some of the possibilities that could exist.
The positioning identified on map number two was superimposed over the map of the archeological trenches constructed by Schumacher from 1956 to 1961. A portion of trench number nine goes through the edge of the kitchen and through the center of the wood shed. The existing row of rocks (foundation?) and the proposed location of the old log is not within a trenched area. The entire house lies within the area identified by Schumacher as being an area of "concentration of mid and late 19th century artifacts". This rectangular area is identified on the map by lines of Xs (e.g. "XXXXXXXXXXXXXXXXX") . This information is compatible with my proposal .
The positioning identified on map number two was also superimposed over the geophysical report produced by James Bell in 1990. In his report, Bell identified eight possible subsurface features. Two of these eight features are below the proposed Smith house location. Although the positioning of these potential subsurface features is compatible with my proposal, the alignment of the two features does not match the alignment in any of the three positions identified on maps one through three. The existing foundation (?) and the log location was not within the scanned portion of this geophysical survey.
Included after map number three are the following maps:
-
A portion of the survey notes from the different surveys in this area. (omitted from on-line edition)
-
A sketch made by Harlan Smith of the floor plan for the Smith's house. (omitted from on-line edition)
-
The southern section of Schumacher's archeological trench map showing the relationship to the proposed location of the Smith's house.
-
The map from James Bell's geophysical report showing the areas scanned in relation to the proposed location of the Smith's house.

