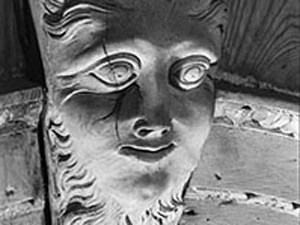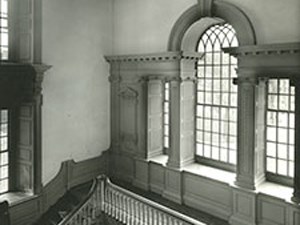
NPS photo The decorative elements of Independence Hall are part of a language of architecture commonly used by mid 18th century builders. In Independence Hall, the interior reinforced the ideas of proportion and symmetry promoted through Georgian architecture. The development and proliferation of architectural pattern books in the eighteenth century enabled the spread of ideas and motifs in architectural design in America, England and Europe. 
NPS photo Masks Masks were common motifs published in pattern books of the time period. The masks at Independence Hall are located on the north and east walls of the Central Hall. Master builder Edmund Woolley commissioned carpenter Samuel Harding to create the wood carvings in the Central Hall and Tower Stair Hall, and his work remains there today. The masks on the tabernacle frames of the Central Hall's east wall illustrate Harding's skill as a carver. Harding deeply carved out and exaggerated the mask's physical features to create stronger shadows needed to convey their expression and remain visible ten feet above the floor. 
NPS photo Tower Stair Hall Between 1750 and 1756, a masonry tower with a wooden steeple was added to the south side of Independence Hall. The addition provided the building with a grand new staircase to the second floor. Benjamin Franklin frequently used the staircase and its walnut handrail to get to his office on the second floor when he served as President (Governor) of Pennsylvania from 1785 to 1788. |
Last updated: December 1, 2021
