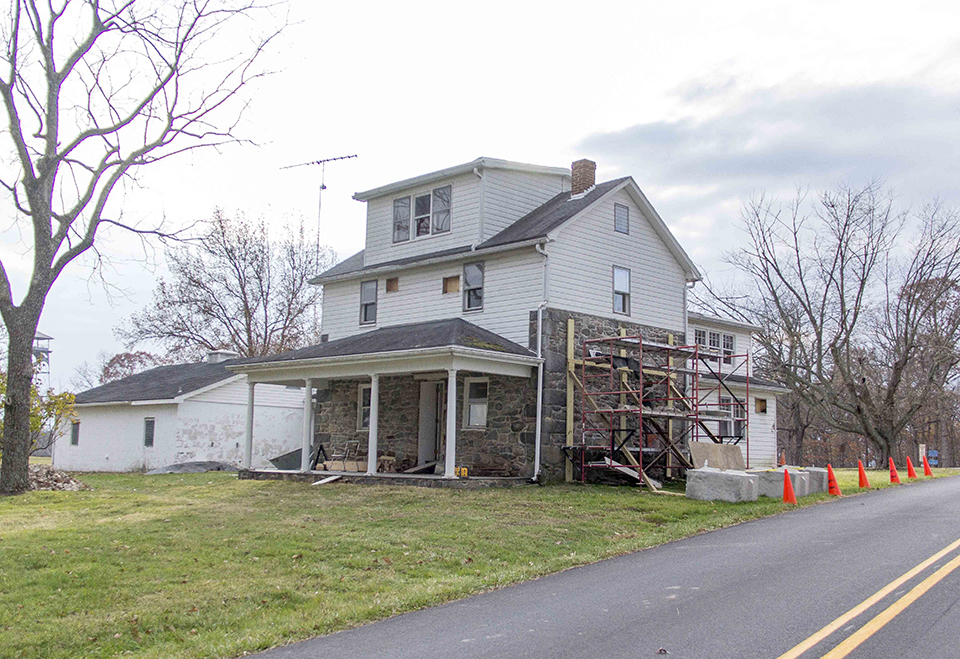News Release

NPS Photo
|
Subscribe
|
Contact: Jason Martz, 717-338-4423
Gettysburg, PA - Selective demolition work will begin on Monday, December 2 at the historic Warfield house near the intersection of Millerstown Road and West Confederate Avenue. Contractors plan to be on site for about three weeks to complete the first stage of demolition that will include removing the modern 2nd and 3rd floors and the breezeway between the house and garage. A temporary exclusion fence will be erected while work is underway in order to secure the area. Additional demolition work will be completed in the spring. No road closures are expected on Millerstown Road but there may be unexpected intermittent delays.
During the Battle of Gettysburg in July, 1863 the small 1 ½ story tall, two-room stone farmhouse belonged to James Warfield, his wife Eliza, and their family. Purchased within a year of the battle, Warfield operated a successful blacksmith shop in Adams County. The Warfields were members of Gettysburg’s African American community. As the Confederate Army approached, they fled, fearful of capture. Confederate troops occupied the Warfield property on the afternoon of July 2, 1863, and launched attacks against Union troops occupying the nearby Sherfy Peach orchard. The Warfield family returned to find their property damaged and their belongings taken by the two armies—James Warfield calculated his losses at $516.
National Park Service preservationists are at work restoring the James Warfield home. Subsequent owners of the house made changes and additions to its size and footprint. Luckily, physical evidence of the many modifications to the house are visible to trained Park Service staff, and will allow preservation experts to stabilize and restore the home to its 1863 appearance. Restoration work will include re-establishing the original roofline and roof height; stabilizing and reconstructing sections of masonry walls; and recreating missing window and door components.


Last updated: November 21, 2019
