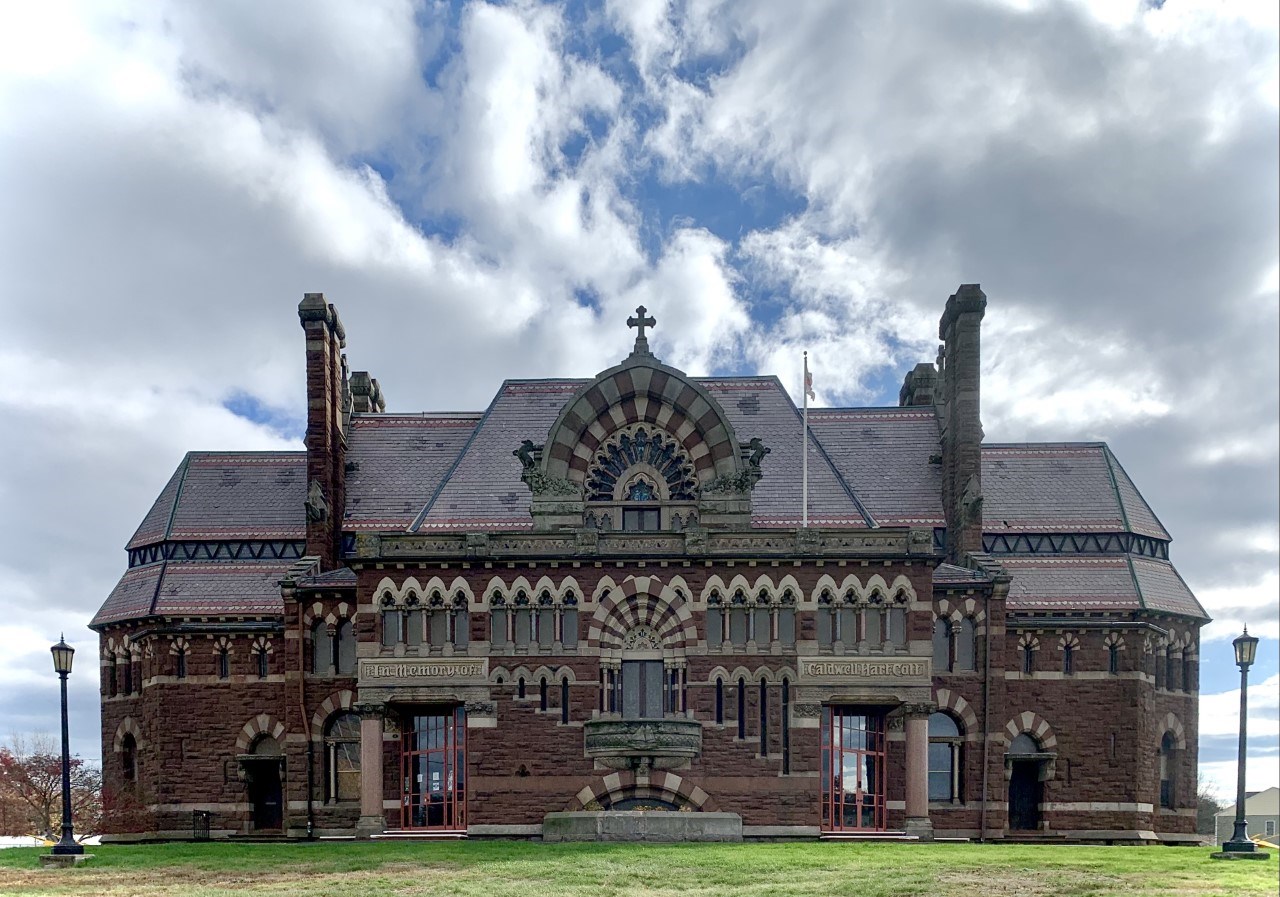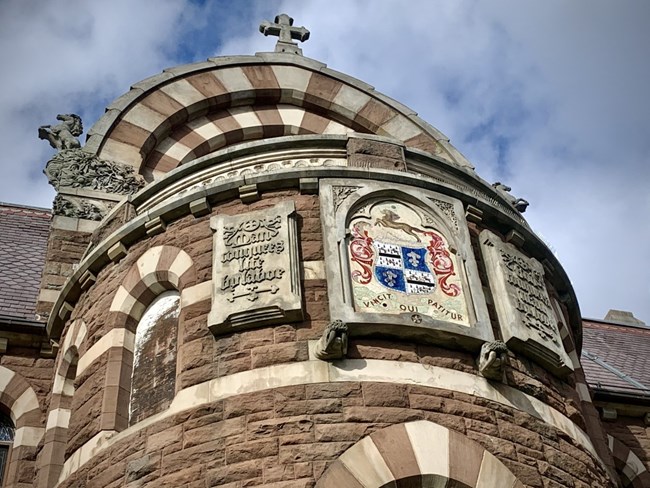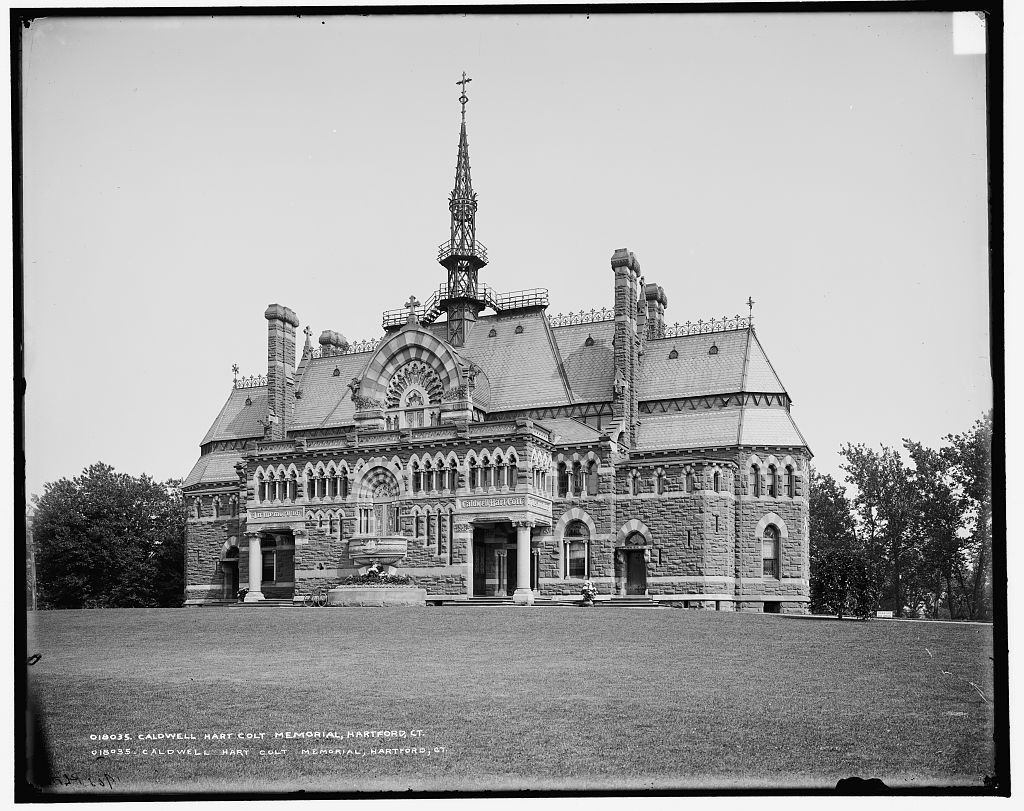|
Please note that while the grounds are open to the public, the building is not. Tours can be requesting by contacting the Church of the Good Shepherd.
Check out a 3D Tour of the inside of the Parish House!
On November 24th, 1858 Samuel Colt and Elizabeth Hart Jarvis Colt were blessed with a son, Caldwell Hart Colt. Caldwell was their only child who lived to adulthood, but he, like his father Samuel, and siblings, passed before Elizabeth. Elizabeth doted on Caldwell throughout his life, allowing him to pursue his passions which were not in the family business. He was an adventurous young man who loved to sail and explore. At the age of 35, Caldwell passed while in Florida just days before Elizabeth was to celebrate the 25th year of the Church of the Good Shepherd, in January 1894. “She lighted the vale of her sadness with a guiding flame of help. She made her grief a blessing to others.”
This quote, read at the Caldwell Hart Colt Memorial Parish House dedication, by Reverend Leverett Bradley, tells of the story of a girl who faced the death of her father and yet she continued to light her candle to guide the fisherman back home safely. It encapsulates Elizabeth Hart Jarvis Colt perfectly, how through her loss, she continued to provide for the community.

Photo Credit: NPS/Dani Beekman Caldwell’s death devastated Elizabeth, who had now lost all her children and husband. Much like she chose to memorialize Samuel by building the Church of the Good Shepherd, she did for young Caldwell by commissioning the Caldwell Hart Colt Memorial Parish House. The Parish House became a lasting symbol of her love for him and was completed two and a half years after his death, with the cornerstone being laid in September 1894. The Parish House was designed by prominent architect, Edward Tuckerman Potter, who designed the Mark Twain House. Potter came out of an eighteen-year retirement to design and build the Parish House and to complement his earlier work on the Church of the Good Shepherd. It was dedicated on September 10th, 1896. Just a few hundred feet away from the Church of the Good Shepherd, near the old Hartford Dark Blues baseball field, the Parish House was built using both masonry and steel construction on a raised plot of land. The Parish House was a modern building, heated by steam with gas and electric light. The grand staircase, flanked by columns of stone and numerous leaded glass windows, bring vibrance and life into the building.
“…the stones tell the story of sunshine and shadow, of life and love and death, and of eternal hope…” Elizabeth Hart Jarvis Colt, Dedication Speech 
Photo Credit: NPS/Dani Beekman The Parish House was designed to reflect Caldwell’s many passions including sailing and worldly explorations. On the exterior of the building, carved into stone are elements that bring to mind sailing such as shells, coral, anchors, Triton, and ships, along with elements of Caldwell’s land adventures including buffalo, deer and sheep. The love Elizabeth had for her son is prominently displayed on the exterior of the Parish House; carved into stone, above the two entrances is “In Memory of Caldwell H. Colt by his Mother.” Ensuring connections not only to herself but to the Colt Family, the Parish house is decorated with numerous Rampant Colts along with the Colt-Jarvis Coat of Arms.
From the outside of the Parish House, one can sense the love that Elizabeth had for her son, but it is the inside, with its intricate stonework, stained glass windows and interior design that tells the story of Caldwell and his adventurous spirit. Windows resemble ship portholes and the upper floor of the building was designed to resemble a ship deck with a catwalk leading to a crow's nest; three cannons, from Caldwell’s ship the Dauntless, sit on the balcony today. One of the more prominent features on the second floor is an alcove memorial to Caldwell. This memorial features a painting of Caldwell on the Dauntless and four pure white Egyptian Onyx tablets. The ceiling in the alcove is painted crystal blue as the sky would appear on a clear day out on the sea where Caldwell loved to spend his time. 
Photo Credit: NPS/Dani Beekman Elizabeth imagined the Parish House to suit the needs of the community, replacing a previous community center, Charter Oak Hall, built by Samuel in 1856 in the South Meadows. The Parish House was designed to embody the characteristics of her son. Looking at this building, one can sense the love Elizabeth had for her son and how she chose to remember Caldwell as an adventurous young man, engaging in his passions. She chose not to give up but rather, even during loss, to find love and hope and ways to keep her family close. The Parish House was built to serve as a community center that included a library, office space, fitness equipment, a bowling alley, a stage, and auditorium. Today, while it no longer has athletic facilities, it is a functioning community center managed by the Church of the Good Shepherd. Many organizations take advantage of the facility throughout the year, keeping the memorial hall true to its original purpose in the 21st century. In 1975, the Parish House was added to the National Register of Historic Places and in 2008 it became a contributing building in the Coltsville Historic District, which is a National Historic Landmark District. In 2014, the U.S. Congress authorized creation of the Coltsville National Historical Park. 
Photo Credit: Library of Congress, Prints & Photographs Division/Detroit Publish Company |
Last updated: June 16, 2021
