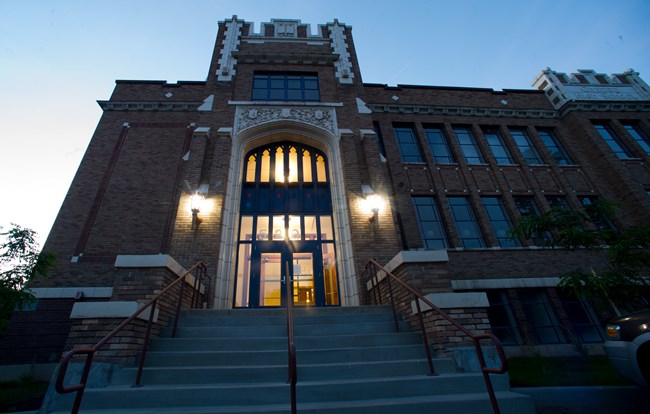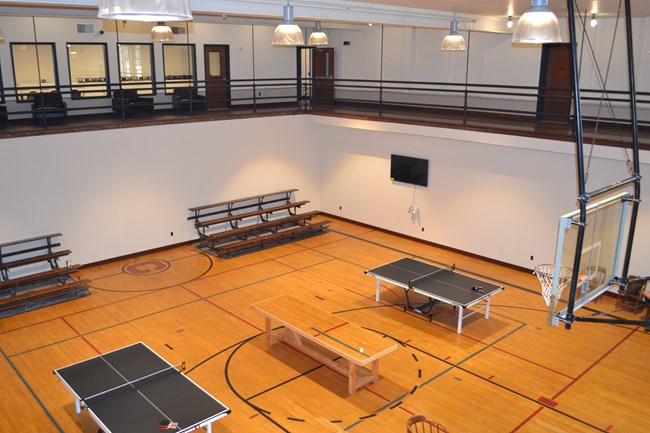Last updated: March 30, 2023
Article
Case Study: Cheney High School, Cheyney, Washington

COURTESY/SEAN M. BARNES

COURTESY/SEAN M. BARNES
History and Context
The Cheney High School is a three-story, brick-and-terra-cotta building designed by Spokane architect George Rasque in the Collegiate Gothic Style. The 1931 building is listed in the National Register of Historic Places as a contributing structure to the Central Cheney Historic District. The building remained a high school until 1967 when a new senior high school was built. It then served as the city’s junior high school for eight years, after which it was used for the school district’s administrative offices until 2013.Scope of Rehabilitation
The Cheney School District sought to sell the old high school in 2013, but it was unable to secure a buyer for nearly three years. In 2016, Eastmark Capital Group, led by Sean Barnes, in partnership with Scott Shapiro of Eagle Rock Ventures, purchased the property for rehabilitation and conversion to student housing through their School House Lofts, LLC, partnership. By taking a preservation approach, the development team, led by Barnes, reversed conventional thinking by turning the historic gymnasium and the auditorium, which many developers might consider unusable spaces, into assets for the project. By retaining one half of the two-story, character-defining volume of these spaces as open communal areas, they were able to insert loft-style student apartments in the remaining half of these spaces.Located at the end of the Eastern Washington University campus, the 56,000-square-foot structure was a perfect candidate for its new purpose, but it posed significant architectural and financial challenges for a rehabilitation that needed to conform to the Secretary of Interior’s Standards for Rehabilitation. Working closely with the Washington State Department of Archaeology and Historic Preservation (the State Historic Preservation Office), Barnes was able to build unconventional, but highly functional dorm-like apartments with the added amenities of the two large, high-ceilinged common spaces utilizing the historic gymnasium and auditorium. One of these spaces was adapted for use as a study lounge and game room and the other provides kitchen and laundry facilities for the students.
In addition to Federal Historic Tax Credits, the project took advantage of Washington State’s Special Valuation for Historic Properties Program administered by the City of Cheney. The primary benefit of the program is that during the ten-year special valuation period, taxes exclude substantial improvements and increases to a property’s assessed value, thereby reducing the tax burden on the developer and providing an incentive for rehabilitation.
With the goal of creating an exceptional living experience for residents, the developer retained the high school feel by keeping as much as possible of the original interior intact, with the objective of creating unique living spaces that also emphasized the building’s historic features. For example, to maximize floor area, loft sleeping areas were constructed with study nooks on top of closets and bathrooms to capitalize on the 12-foot-high ceilings; mahogany wainscoting, trim, and chalk boards were retained or repurposed; and salvaged gymnasium flooring was repurposed elsewhere in the building. The original eight-foot-tall, steel-sash windows were restored, and the structure’s wide hallways, lockers, and terrazzo floors were also retained. Repurposing the former high school for loft-style student apartments resulted in 36 residential units, with 118 beds that include studio, two-, three- and four-bedroom floorplans.

COURTESY/SEAN M. BARNES
Role of the Tax Credit
Due to the high cost and complexity of retrofitting the high school into student housing, the project would not have been undertaken; and the historic features of the building, and especially spaces like the gymnasium and auditorium, would not have been preserved without the availability of the Federal Historic Tax Credit.Economic Impact on Cheney
School House Lofts’ rehabilitation of the former Cheney High School now provides contemporary and fun living spaces within a cherished historic building and a community icon. It not only provides much-needed student housing at Eastern Washington University, but also reduces automobile use and alleviates parking on-campus, given its close proximity. The project also breathed new life into the vacated high school and supports continuity in the neighborhood by blending a large historic building into a residential section of Cheney.Learn More
Fiscal Year 2018 Highlights and Reports
- Federal Tax Incentives for Rehabilitating Historic Buildings Annual Report for Fiscal Year 2018
- Annual Report on the Economic Impact of the Federal Historic Tax Credit for Fiscal Year 2018
Additional Case Studies
- Case Study: 17 Alfred Street (Biddeford, Maine) In a city that has long suffered from a significant commercial vacancy rate, 17 Alfred Street has been fully occupied since completion of both the residential and commercial spaces. The entire block is now filled with businesses that complement each other and are starting to bring more people into downtown Biddeford (pop. 21,488). The rehabilitation of 17 Alfred Street is helping fuel Biddeford’s resurgence and is encouraging other downtown building owners to explore historic rehabilitation solutions.
- Case Study: Thomson-Lyons Implement Company Building (Crowley, Louisiana) Rehabilitating the Thomson-Lyons Implement Company Building is a vital step in catalyzing more downtown development in Crowley (pop. 12,839). The value of this historic building has significantly increased as a result of its rehabilitation, and the City has invested in public infrastructure, as well as main street events and other amenities, to enhance the appeal of the downtown. Due to the growing downtown appeal, new businesses have started locating in downtown Crowley, and residents are looking for places to remodel in order to live downtown.
- Case Study: Germania Building (Milwaukee, Wisconsin) The rehabilitation of the Germania is a major milestone for development in the City of Milwaukee and the Central Business District (CBD). The need for additional affordable housing in the CBD and greater downtown area is acute, and the Germania demonstrates that high-quality rehabilitations of historic buildings can help fill this need. By involving unemployed and underemployed city residents to work on the building, the project also created jobs and trained people to start new careers.
