Last updated: May 21, 2019
Article
Cumberland Island National Seashore Cultural Landscapes
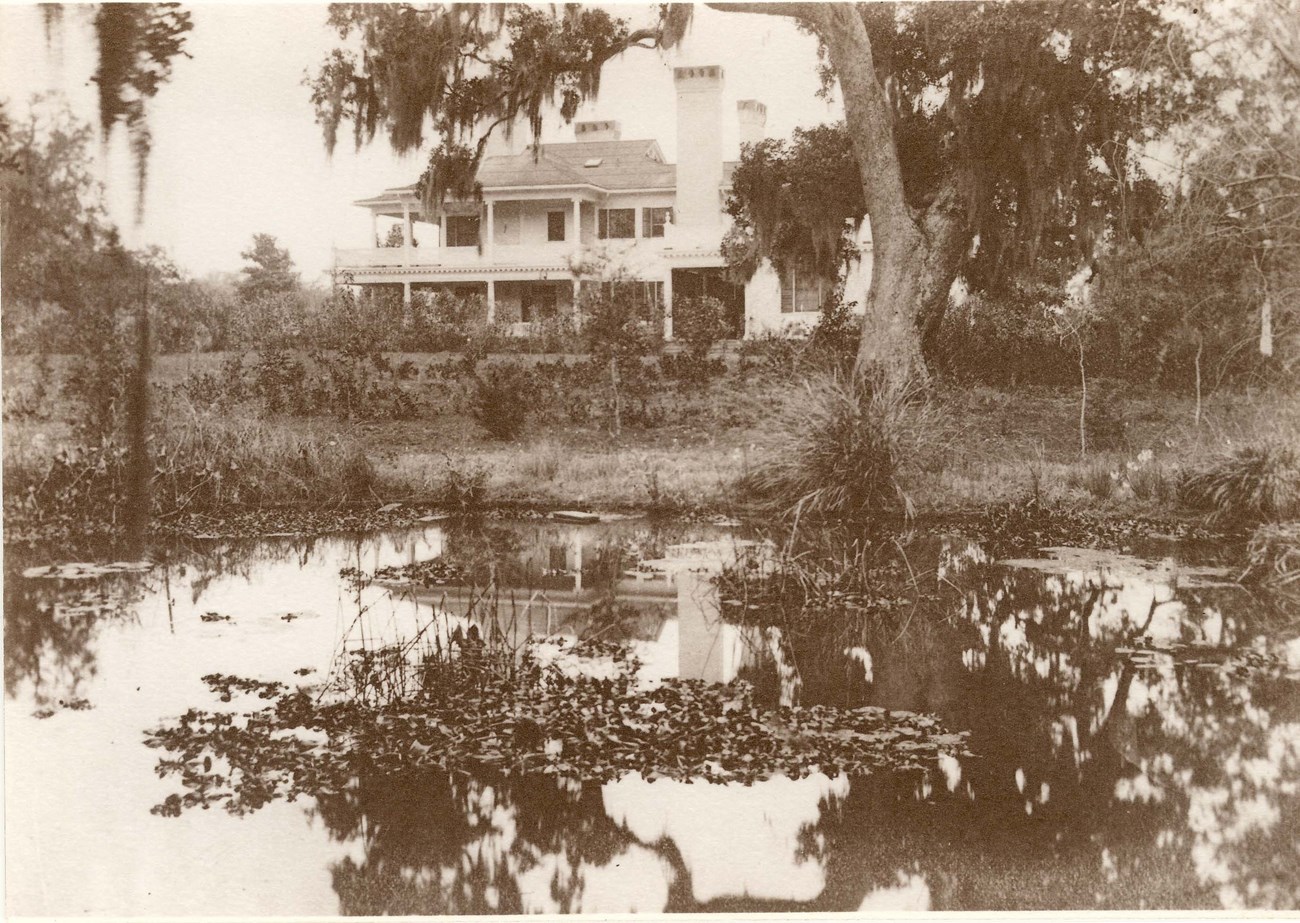
NPS Photo / Cumberland Island National Seashore Archives 4561
Imagine stepping back in time to the early 1900s, on a secluded private island dotted with summer “cottages” of the one of the wealthiest American families - the Carnegies. Imagine having 17 miles of pristine beach to yourself, and then taking a stroll through the dense maritime forest. This is what it is like to visit Cumberland Island National Seashore today.
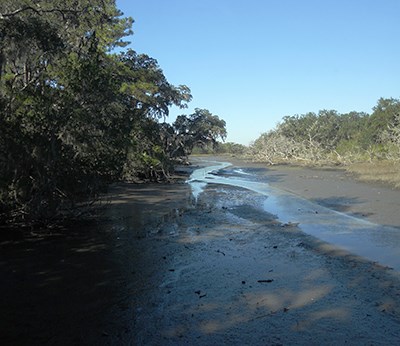
Photo courtesy of K. Mork
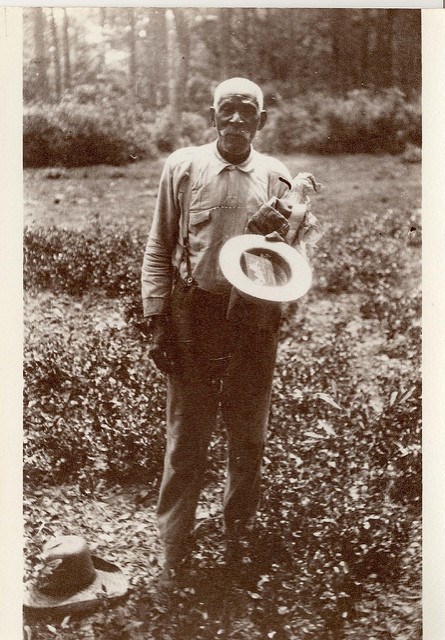
NPS Photo / Cumberland Island National Seashore Archives 4577
By the 1840s, most of the island was cleared for production. The plantations were prosperous until the Civil War. During the Civil War, plantation owners abandoned their lands and slaves. The Union occupied the island and the waters around it from 1862 until the end of the war. Most of the African American population fled to nearby islands. Those that chose to stay created the Settlement on the north end. Following the war and short-lived efforts to redistribute confiscated land to freed slaves, many of the landholdings on Cumberland Island reverted to their pre-war owners.

NPS Photo
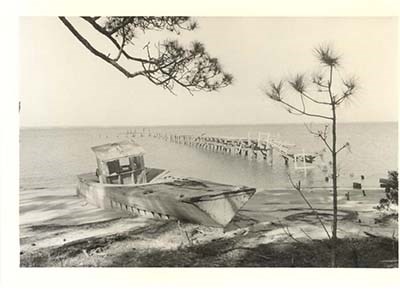
NPS Photo / Cumberland Island National Seashore
In 1881, the Carnegies -- of the well-known Pittsburgh steel manufacturing family -- arrived on the island, purchasing the plantation at Dungeness on the south end. The Carnegies eventually owned 90 percent of the island. They built homes and established their own reserve. With the death of the last direct Carnegie child, the next generation of descendants decided to give the land to the federal government in order to preserve the beauty of the island. The Cumberland Island National Seashore was established as a unit of the National Park Service in 1972.
The Cumberland Island Setting
Cumberland Island National Seashore is located in Camden County, Georgia, roughly 4.25 miles due east of St. Marys, Georgia. Cumberland Island, part of the Sea Islands, is the largest and southernmost barrier island in Georgia and is not connected to the mainland by causeway or bridge. It is bordered to the west by the intercostal waterway, the south by St. Marys River and the Florida/Georgia state line, the Atlantic Ocean to the east, and Little Cumberland Island to the north. The island is only accessible by private boat, ferry, and private plane. The flat, low topography of the barrier island setting gives way to wide ocean beach and sand dunes to the east and marsh to the south and west.
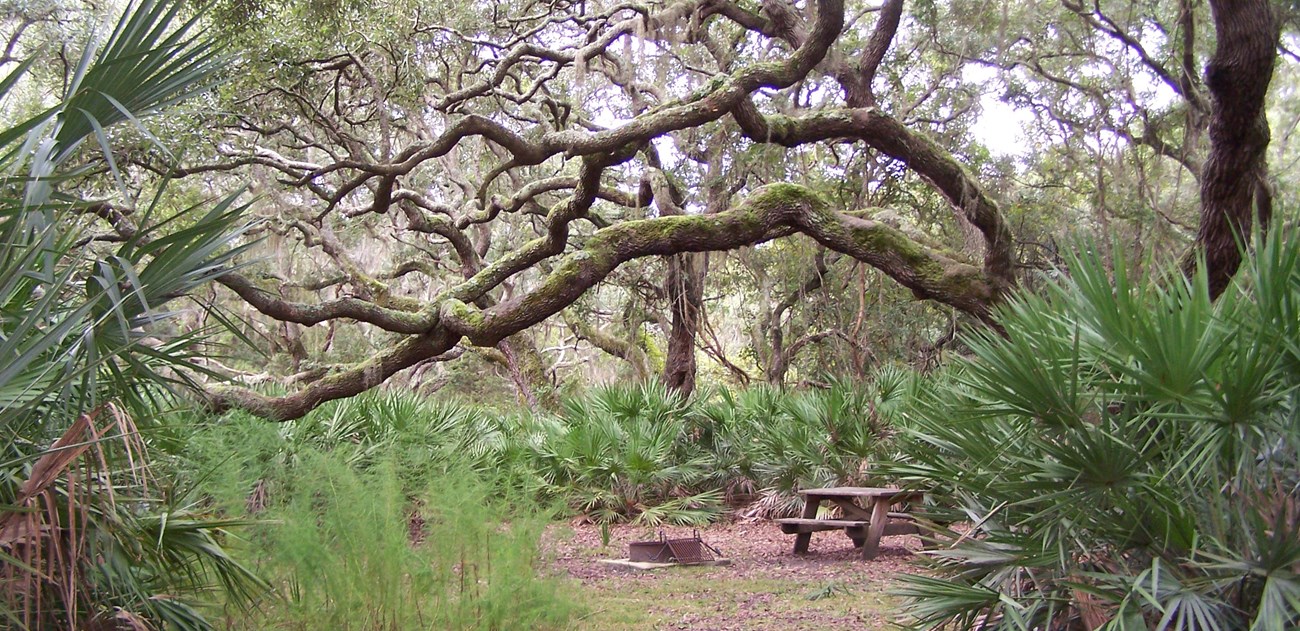
Photo courtesy of K. Mork
Dungeness Historic District Landscape
The appearance of the Dungeness Mansion, part of the Dungeness Historic District, is the result of successive periods of human habitation and development. The landscape carries the imprint of American Indian settlement, then plantation agriculture, with a final dominant overlay of the Carnegie-era.
The widow of American Revolution Major General Nathanael Green, Catherine, and her new husband, Phineas Miller, built the original house at Dungeness in 1803. The era was marked by the working plantation with a formal landscape near the main house, with garden beds and symmetrical walkways. Cultivated fields of cotton and orchards of olives, oranges, and figs textured the extended landscape, grown and harvested using enslaved labor. During the Civil War, the plantation was abandoned and the house and gardens fell into ruin.
The Carnegie family purchased the estate in 1881 and constructed the Dungeness Mansion in 1884 on the site of the plantation era house, transforming the previously agricultural site into a private estate of gardens, lawns, outbuildings, and a service area. The family employed over 200 people to run their estate and their other homes on the island.
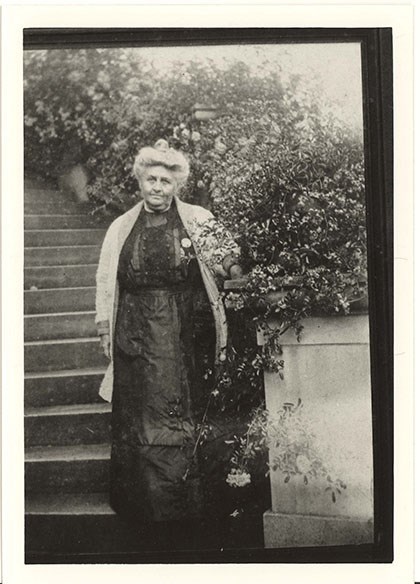
NPS Photo / Cumberland Island National Seashore Archives 5299
Although many of the prominent structures and landscape patterns date to the Carnegie era, artifacts below the surface - ruins of slave villages, patterns of field and forest, gardens and structures - represent the layering of landscapes that tell the story of development here. The landscape is primarily a landscape ruin whose historic significance is derived from these two periods, the Greene-Miller-Shaw-Nightengale plantation era and the Carnegie estate era. The district conveys the agricultural history of the Georgia Sea Islands and the Gilded Age development of grand estates. Efforts to restore or preserve the historic landscape are focused on the year 1916.
Quick Facts
- Cultural Landscape Type: Designed
- National Register Significance Level: State
- National Register Significance Criteria: A, B, C, D
- Period of Significance: 1803-1916
- NRIS Number (National Register): 84000920
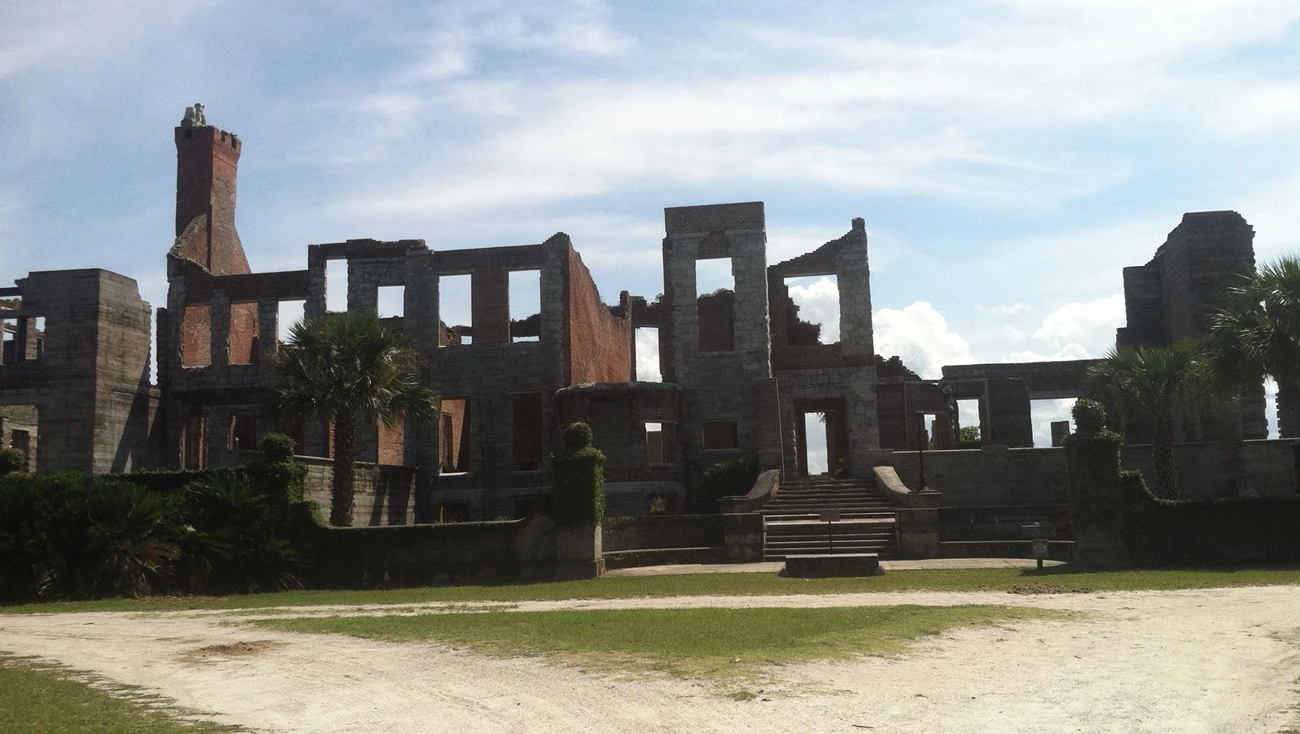
Photo courtesy of K. Mork
Plum Orchard Historic District
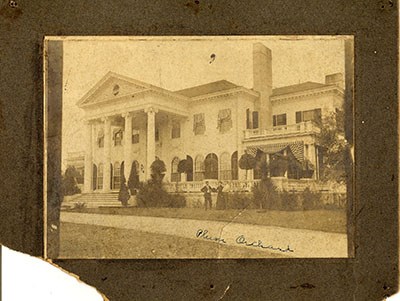
NPS Photo / Cumberland Island National Seashore Archives 4331
The Plum Orchard Mansion was a centerpiece of the historic landscape. The Classical Revival style structure overlooking the Brickhill River was built in 1898 for Lucy Carnegie's son, George Lauder Carnegie.
Quick Facts
- Cultural Landscape Type: Designed
- National Register Significance Level: State
- National Register Significance Criteria: A, B, C, D
- Period of Significance: 1898-1917
- NRIS Number (National Register): 84000258
Other Cultural Landscapes at Cumberland Island National Seashore
- Rayfield Archeological District
- Half Moon Bluff / High Point
- Stafford
Landscape Links
- Cumberland Island National Seashore: Visit the park website to see maps and plan your visit.
- NPS Photos on Flickr: Past and present views of Cumberland Island National Seashore
- Cultural Landscapes: Learn more about this subject



