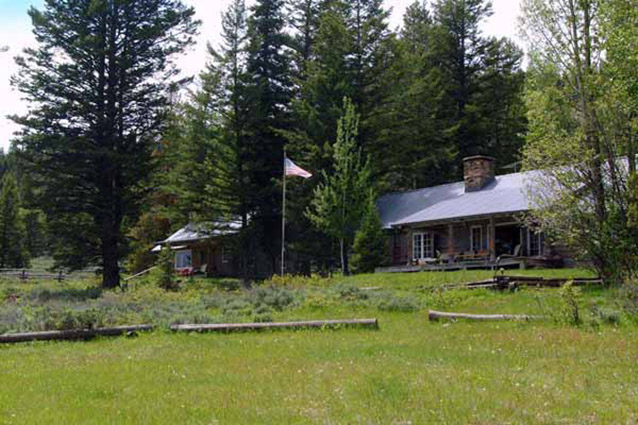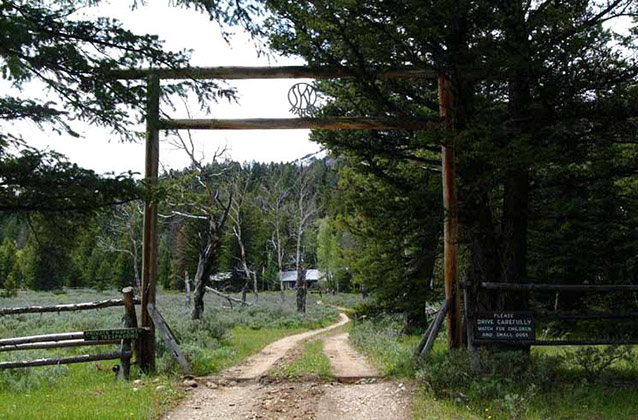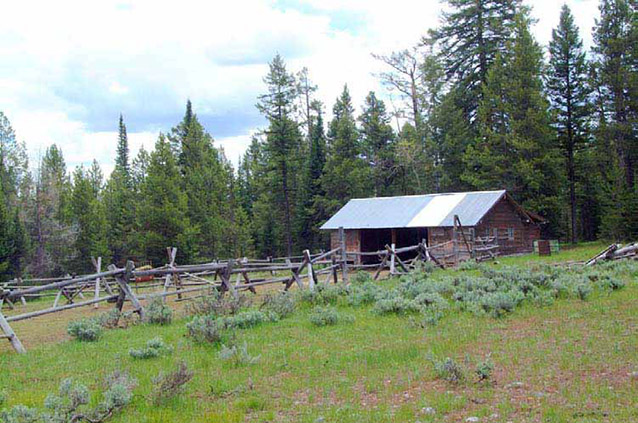The Sky Ranch Historic District vacation property is located within the boundaries of Grand Teton National Park, approximately 3 miles west of Moose and 15 miles north of Jackson, Wyoming. The roughly 13-acre property lies in the Snake River valley, between the Teton and Gros Ventre ranges, at the base of Buck Mountain.
In 1952, Bill Balderston persuaded Frank Galey to sell him five acres of the northwest section of the White Grass Ranch for the sum of $5,000. This property was named Sky Ranch, for what Balderston’s wife called his 35-year “dream in the sky."

NPS
The property spans the forested slopes of the Teton Range and the sagebrush flats of the Snake River valley. The residential buildings on the property, which include a main cabin, guest cabin, servants cabin, bathhouse, and bunk house, are situated at the western edge of the forested area. The Ranch affords spectacular views of the Gros Ventre Range, with the meadows and pastures of the historic White Grass Ranch in the foreground.
The buildings on the property are confined to domestic and agricultural uses. Associated landscape features include access roads, gates, buck and pole fencing, a corral, a water catchment system, creeks, a bridge, a culvert, stands of fir and aspen, meadows, trails and walking paths, small areas of lawn and patio, a picnic/barbeque area, a concrete property marker, a salt lick, and play structures such as a tree fort and a yard swing. Important natural features include the Teton and Gros Ventre ranges, the Snake River valley, and two natural springs.

NPS
The Sky Ranch Historic District is significant in history and architecture. The district’s period of significance begins in 1952, when the site was purchased by the Balderston family, and extends to 1982 when the Balderston family sold the property to the NPS with a 25‑year lease in which the family could continue to occupy the property. Its use and physical appearance, including landscape and associated features, have remained virtually unaltered since 1953, when all but one of the buildings were constructed.
Sky Ranch is associated with the history of settlement of the area. The landscape represents the later period of settlement in the Snake River valley, when families who had spent time at dude ranches and/or friends’ vacation homes in Grand Teton National Park purchased property for themselves. It is an excellent example of a post‑World War II vacation property, developed in 1952‑1953 after the creation of Grand Teton National Park. This property is a simple, rustic, family retreat, rather than a place to entertain and impress guests. The owners were active in the social life of the park and Jackson Hole, and counted among their friends many well-known people in the area, including ranchers, dude ranchers and vacationers. In both its design and its use, Sky Ranch is a manifestation of the conservation ethic as practiced not by scientists, but by private individuals with a great love and respect for nature.

NPS
Original owner William (Bill) Balderston II was an avid photographer and committed diarist throughout his life, and he thoroughly documented his family’s summertime activities and visits with friends. The construction of Sky Ranch, its use as a place for recreation and family gatherings, and its role in the social history of Grand Teton National Park in the mid‑1900s are well documented in diaries, photographs, 16 mm movies, business records and the personal memories of the heirs of William Balderston II.
Sky Ranch is an excellent and well preserved example of a Rustic style vacation home, designed by a prominent Philadelphia architect, John Arnold Bower. The Sky Ranch buildings imitate the vernacular style of Jackson Hole’s early settlement period, 1884‑1927, and can be identified as typical of the ranch form. They are rectangular in plan, with low, eave‑front gable roofs supported by log purlins and rafters with exposed tips. They are constructed with local building materials (logs and stone), using traditional building techniques. Logs are saddle‑notched and chinked with quarter‑split lodgepole pine. The peeled, round logs serve as both exterior and interior walls.
Quick Facts
- Cultural Landscape Type: Vernacular
- National Register Significance Level: Local
- National Register Significance Criteria: A, C
- Period of Significance: 1952-1982
Landscape Links
Last updated: December 31, 2019
