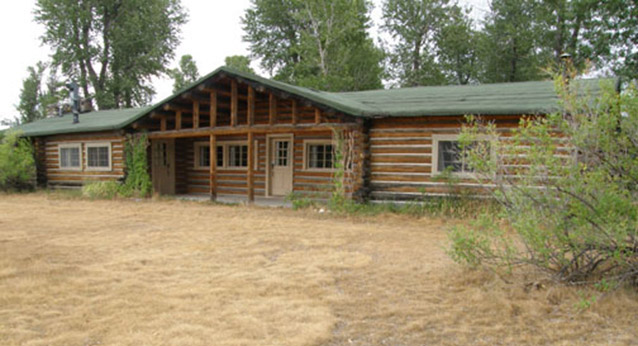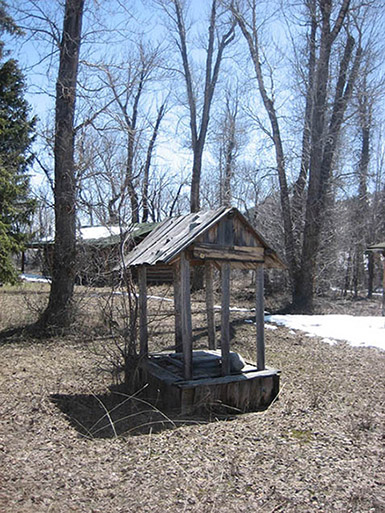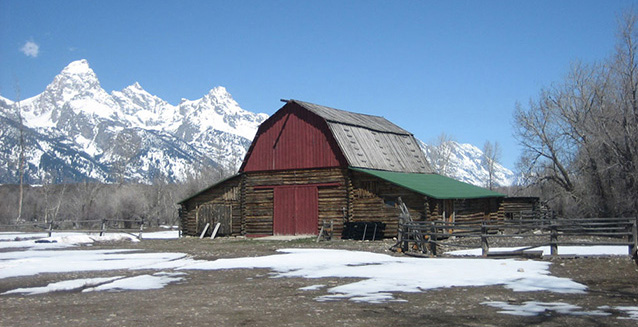The 4 Lazy F Ranch is located on the west bank of the Snake River, just north of the park headquarters of Grand Teton National Park in Moose, Wyoming. The ranch sits just at an elevation of 6,530 feet above sea level, below the Teton Range, a picturesque stretch of mountains rising to more than 13,000 feet above sea level.
The 4 Lazy F Ranch is unique in that it has roots in the homestead era, later developing into a summer retreat and vacation home for the William and Margaretta Frew family.

NPS
The property was first known as the Sun Star Ranch, homesteaded by Bryant Mears in 1914. Although Mears’ tenure on the land was brief, he made some initial improvements to the 135‑acre tract, including the construction of a cabin, barns, outbuildings, and cultivation of 18 acres. In 1921, Mears received his patent for the homestead, but had already transferred the property to Edward Mears.
By 1927, William and Margaretta Frew had purchased the ranch as a summer vacation home, changing its name to 4 Lazy F Ranch, which stood for “four Lazy Frews.” Shortly after the purchase of the property, they contracted for the construction of a lodge and three sleeping cabins at a new location southeast of the Mears homestead and adjacent to the active channel of the Snake River. Other buildings believed to date to this development phase include two well houses, the ice house and the original bathhouse. The lodge, or main cabin was located at the center of the complex, sited to take in the view of the Teton Mountains from the front porch. The cabins and outbuildings were arrayed to the north, east, and south of the lodge forming the building cluster. In addition, each of the three double sleeping cabins had its own outhouse, located in the woods south of the cabins.

NPS / C. Mardorf
The Frews also contracted for the construction of a house for the caretaker and a barn in the vicinity of Mears' homestead improvements. In doing so, some of the original buildings constructed by Mears were reused. One of the square‑notched log buildings was moved south of its original location to a site southeast of the barn to become the tack shed. Another of Mears’ buildings likely became the caretaker’s garage. By the end of the 1930s, the caretaker’s house, garage and outhouse were located within a dense stand of cottonwood, aspen, and pine south of the entrance road, while the agricultural buildings were located about 100 yards north of the caretaker’s house.
Between 1927 and 1949, the Frew family continued to enjoy the ranch as a private family retreat, and made few additions to the ranch. After inheriting the 4 Lazy F Ranch, Emily Frew Oliver, and her husband Henry Oliver Jr. began accepting paying guests in 1950, effectively converting the family summer home into a dude ranch. This change in use did not immediately result in major additions to the ranch.

NPS / C. Mardorf
In the 1960s, the enterprise expanded as the Olivers’ sons helped with ranch operations. Two single cabins were added around the lodge in order to offer a wider variety of accommodations to their guests. In 1967, Emily Frew Oliver sold the ranch to the federal government, reserving to herself a life estate. In 2006, Mrs. Oliver voluntarily terminated her life estate, and Grand Teton National Park assumed management of the property.
Today, the ranch is vacant as the park continues to evaluate potential uses for the property. The ranch buildings and several features date to the 1914‑1967 period of significance and share many of the characteristics of typical Rocky Mountain dude ranches, established during the first three decades of the 1900s. The lodge, cabins, caretaker’s cabin, barn, and other associated outbuildings remain. The lawn and ornamental plantings remain visible, as do the irrigation ditches throughout the property. Native vegetation continues to dominate the areas around the lodge and caretaker’s house.
Quick Facts
- Cultural Landscape Type: Vernacular
- National Register Significance Level: Local
- National Register Significance Criteria: A, C
- Period of Significance: 1914-1967
Landscape Links
Last updated: February 2, 2021
