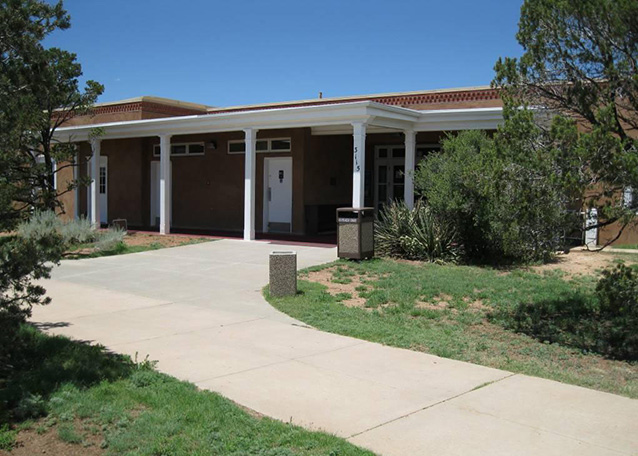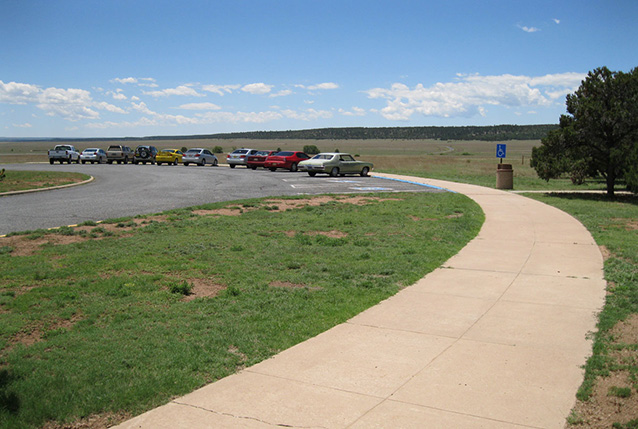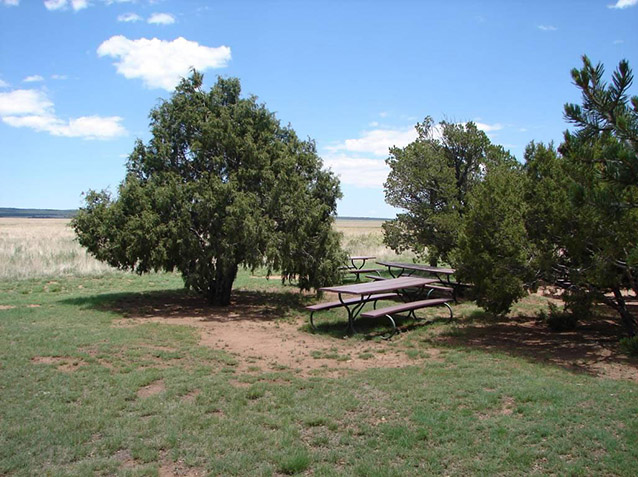Fort Union National Monument is located 100 miles northeast of Santa Fe, on New Mexico Highway 161. The Fort Union Visitor Center is positioned at the end of the park entry road, within visual range of the historic fort ruins. The visitor center complex includes restrooms, visitor information and orientation, museum exhibits and interpretive talks, and direct access to the interpretive trails to the Fort.
After World War II, the NPS planning and design approach shifted from the Rustic Style of the New Deal Era to modernist planning and design. The features of the Mission 66 Program provide the efficiency needed to handle vastly increased visitation.

NPS
The Fort Union National Monument Visitor Center is significant for its association with the Mission 66 program of park development. The Visitor Center and landscape is also significant for its association with noted National Park Service architect Cecil Doty, who designed the building from 1956 through 1958, and as an example of New Mexico Territorial Style architecture adapted to the “modern” philosophy of design. The period of significance is 1959-1960, which marks the beginning and end of construction. The Mission 66 Program was initiated in 1956 and was planned to continue until 1966, coinciding with the 50th anniversary of the establishment of the National Park Service.

NPS
After World War II, the National Park Service (NPS) design approach shifted from the NPS Rustic Style applied during the New Deal Era to modernist planning and design. Modernism was the style of postwar social, demographic, and economic conditions. American architects adopted this European-born style, and NPS architects followed suit. This new style utilized less expensive and labor intensive materials and construction methods. While NPS Rustic Style was considered to blend in with the park settings and was even considered "picturesque," NPS Modern sought to minimize the impact of the new buildings on the landscape by their very simplicity and lack of ornamentation.
The term "Visitor Center" was coined by Mission 66 planners. Visitor centers combined features of several existing NPS building types to provide the efficiency needed to handle increased visitation in the parks after World War II. Museum, administrative offices, information, and interpretation, as well as restrooms, were all rolled into a "one-stop" experience. Siting of these new visitor centers was critical to circulate people and cars and intercept them at critical points. Locating centers as close to the resources was done to strengthen the interpretive message. It was desirable to provide significant views of the resources from viewing terraces or through lobby windows to facilitate interpretative talks.

NPS
At Fort Union, a new visitor center was needed to replace the 16 foot by 20 foot wooden cabin, which had been imported from Los Alamos to serve as a visitor center and offices when the park was first opened to the public in 1956. The only restrooms were outhouses, and two trailers served as staff housing. These were located within yards of the Second Fort parade grounds. The new Mission 66 visitor center was built from 1959-1960 and continues to serve as the park visitor center today.
Today, the visitor center is pulled back from the main ruins to a position in direct line with the remains of the Fort Hospital, yet still within view of the fort ruins. Designed primarily by architect Cecil Doty and his Western Office of Design and Construction staff, its style is New Mexico Territorial, the style utilized for the historic fort buildings as depicted in the early photographs. The brown stuccoed walls were topped with several courses of burnt brick, typical of the style. The Fort Union Visitor Center, by virtue of being one of the first to be constructed under the Mission 66 program, represents a transition between the pre-war NPS Rustic architectural style and the NPS Modern of the Mission 66 style at maturity.
Quick Facts
- Cultural Landscape Type: Designed
- National Register Significance Level: State
- National Register Significance Criteria: A, C
- Period of Significance: 1959-1960
Landscape Links
- Cultural Landscape Inventory park report
- National Register of Historic Places: Fort Union National Monument
- More about NPS Cultural Landscapes
Last updated: December 31, 2020
