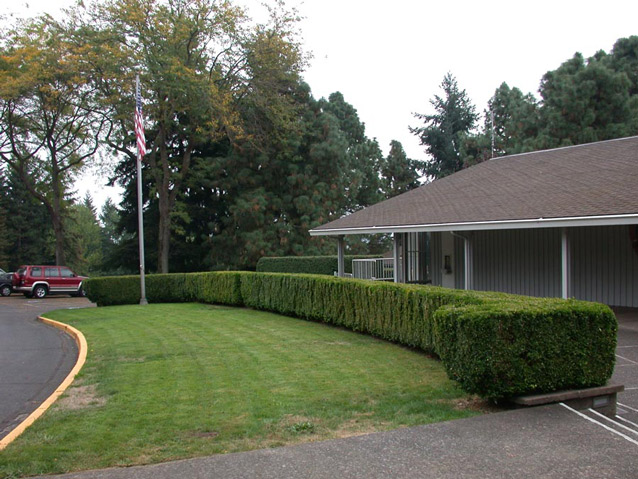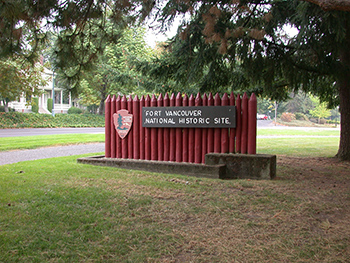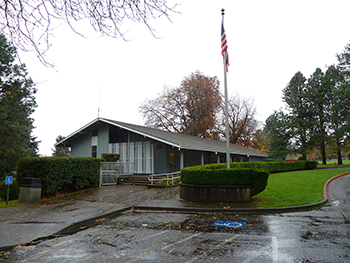The Park Headquarters cultural landscape is located in the northeast section of the Fort Vancouver National Historic Site. Its historic significance extends from 1954 to 1966, reflecting NPS Mission 66 era development within Fort Vancouver National Historic Site.

NPS

NPS
This landscape is comprised of features that were designed and constructed by the National Park Service during the Mission 66 era, between 1954 and 1966. The Park Headquarters site includes a visitor center and associated parking lot, park housing, a maintenance building, and access roads. In the spirit of Mission 66, planning and design efforts carefully addressed interpretation of the park resources and visitor experience through placement of buildings, roads, and parking. The policies that influenced Mission 66 design and planning are still evident at the park today and continue to influence the ways that visitors use the site.
The period of significance for the Park Headquarters extends from 1954 through 1966 reflecting Mission 66 development within Fort Vancouver National Historic Site. In the early 1950s, the National Park Service began to develop plans for facilities that would support the mission of the unit. By 1955, NPS efforts resulted in the completion of a park master plan. Groundbreaking ceremonies took place in August 1960. By August 1961, construction had been completed.

NPS
The Fort Vancouver Park Headquarters landscape is an intact example of a Mission 66 era national park development. The overall site plan, building exteriors, vehicular and pedestrian circulation routes, entrance sign, flagpole, parking lot, outdoor exhibit, and the spatial organization of these features and their design intent were all part of the master plan and remain intact. Embodying the principles of Mission 66 Modern architecture, all of the buildings and landscape features possess physical integrity through location, design, setting, materials, workmanship, feeling, and association. Furthermore, the Mission 66 style is still evident in the remaining landscape characteristics and features, which include: natural systems and features, spatial organization, cluster arrangement, land use, circulation, small-scale features, and buildings and structures.
Quick Facts
- Cultural Landscape Type: Designed
- National Register Significance Level: National
- National Register Significance Criteria: A,C
- Period of Significance: 1954-1966
Landscape Links
Last updated: December 21, 2020
