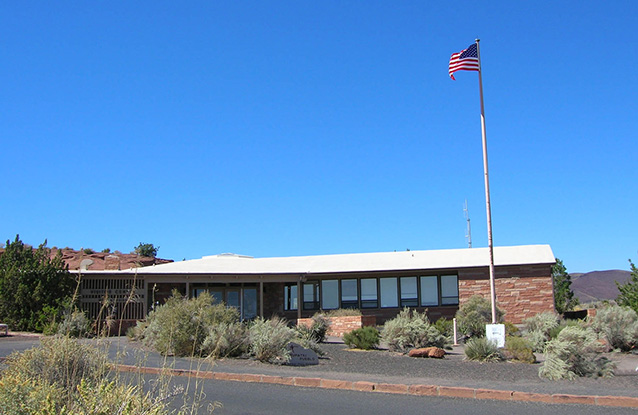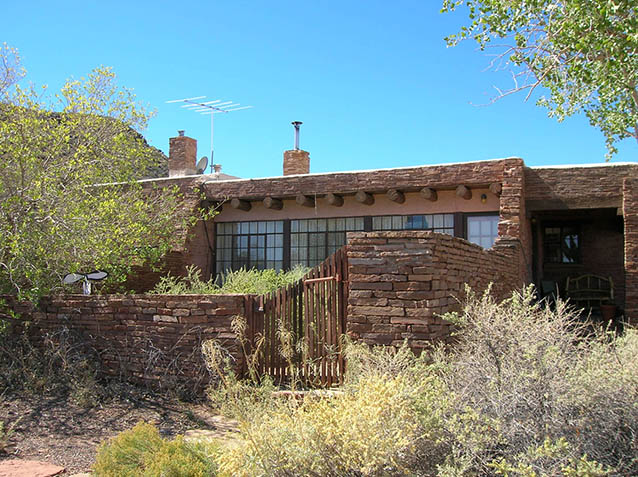The Wupatki National Monument Visitor Center Complex is a historic designed landscape located about 35 miles northeast of Flagstaff, Arizona. The Complex is an amalgam of National Park Service Rustic style architecture constructed by the Civilian Conservation Corps and NPS Modern style architecture constructed as part of the Mission 66 program.
Both the CCC and Mission 66-era designs utilized the landscape's primary topographic feature, Woodhouse Mesa, as a backdrop for the Visitor Center Complex.

NPS / M.Curran
The complex includes an entrance road, parking loop, administrative center, visitor contact area, trails/walkways to the Wupatki archeological structures, maintenance area, park housing, and an internal circulation system. The first buildings for the complex were designed by architect Cecil Doty in 1938. Doty designed the Rustic style custodian’s residence (Building 1) and the original administrative building (Building 4) with the intention that both would be built using CCC labor. However, at the time that the CCC was disbanded to help with the war effort in 1942, only the basement of Building 4 had been completed.
With such short notice before the CCC decamped, the park’s custodian was forced to design an ad hoc roof to complete Building 4. The “basement” served as the administrative center from 1942 until 1964, when Doty designed a visitor center addition as part of the Mission 66 program. The Phoenix based firm of Lescher and Mahoney prepared the final drawings for the Wupatki visitor center.

NPS / M. Curran
By 1967, the major features of the new Mission 66 complex were completed. This included the visitor center, apartment building, houses, maintenance building, and parking lot, which were placed in a flat area at the base of Woodhouse Mesa. The location at the foot of Woodhouse Mesa provided a backdrop for the complex and also provided extensive views to the surrounding Painted Desert landscape, with its deep red Moenkopi sandstone and pale yellow Kaibab limestone scattered with pinyon-juniper woodland and desert scrub ecotones.
Today, the Wupatki VC Complex is comprised of ten buildings and structures that reflect the original CCC and Mission 66 eras. Character-defining elements of the CCC buildings include rough stone masonry, carved wood corbels, exposed vigas and canales, shifting parapets, enclosed patios, and a corner fireplace reminiscent of the architectural prototypes of the American Southwest, well-suited to the site and the region.
Character-defining elements of the Mission 66 buildings include stone masonry, one story horizontal massing, low pitched or flat roofs, site placement in relation to Wupatki Pueblo, hogan-shaped visitor center lobby, and the overall layout of the complex.
Quick Facts
- Cultural Landscape Type: Designed
- National Register Significance Level: State
- National Register Significance Criteria: A, C
- Period of Significance: 1940-1967
Landscape Links
Last updated: January 15, 2020
