The original layout of McGraw Ranch reflects the organization and needs of a working ranch, while later additions clearly serve guest-related functions. Both of these historic periods are important to the significance of the ranch, associated with the years 1884 to 1948.
When the McGraw's arrived, they found a property that "bordered on quiet elegance, built in the tradition of comfort, security and beauty, not often found in the ruggedness of a remote mountain valley at this early time.” From "Rough it with Ease: The Story of the McGraw Ranch" (Pederson, 1990), in the NPS McGraw Ranch Cultural Landscape Inventory.
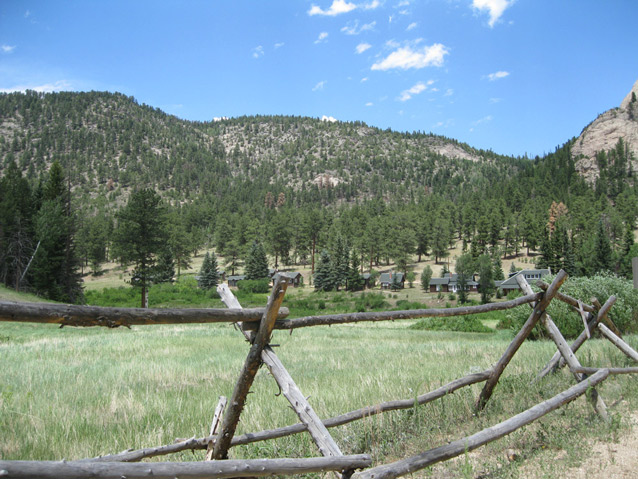
NPS
The McGraw Ranch is an agricultural and recreational complex on the eastern edge of Rocky Mountain National Park, six miles north of Estes Park, Colorado. Once extending over 1,280 acres, the current landscape includes a ten-acre area immediately surrounding the ranch buildings. The property is located in Cow Creek Valley at an elevation of approximately 7,880 feet. The site is surrounded by forested hills and rock formations.
The property was originally settled as a cattle ranch. The original homestead cabin was built in 1884 by Henry Farrer, one of the earliest guides for the big game hunting parties that visted the Estes Park area. The McGraw family purchased a lease for the property in 1908. John and Irene McGraw had discovered the area during their honeymoon several years earlier.
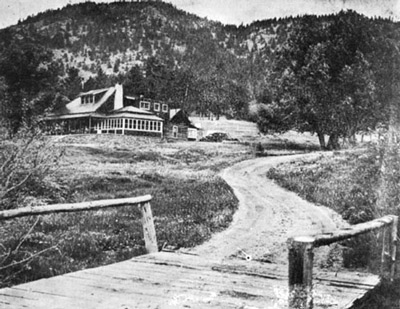
Courtesy of McGraw family (NPS McGraw Ranch Cultural Landscape Inventory)
The McGraw Ranch was converted to a guest ranch in 1936 and was operated successfully as a guest facility until 1988, when the National Park Service bought the property. The developed area of the ranch lies on the north side of Cow Creek. A gravel road off McGraw Ranch Road passes accross the creek and into the ranch complex. The road provides access to the barn and the main house and then continues through the building complex toward the west, leading to service buildings and guest cabins.
The period of significance for the McGraw Ranch, 1884 to 1948, encompasses its early years as a cattle ranch and the time when it functioned as a guest ranch. Both periods are important to the ranch’s significance; the original layout reflects the organization and needs of a working ranch, while later additions clearly serve guest related functions. The layout of the property, historic buildings, and overall setting make the property a representative example of both a western cattle ranch and a dude ranch.
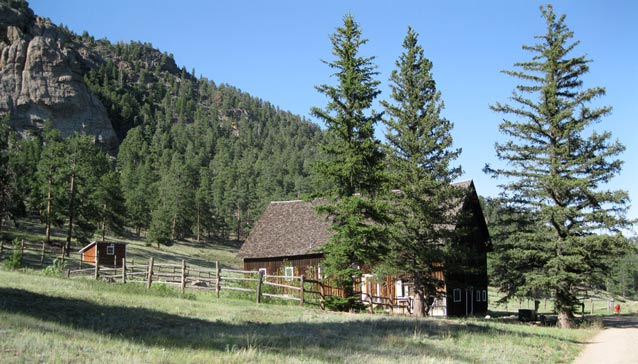
NPS / M. Frisbie
There are approximately 25 buildings on the site. This includes a main ranch house/lodge, several guest cabins, a barn and stables, and a variety of utility and storage sheds. The buildings are arranged according to their functions.
The barn, corral, stables, and storage sheds are located together behind the main house and face onto a large open field on the east side of the buildings. The main house, bunkhouse, log cabin, cook’s cabin, ice house, and workers’ cabin are clustered together across from the barn and close to the ranch entry. Guest cabins are set in a row overlooking the pond and creek.
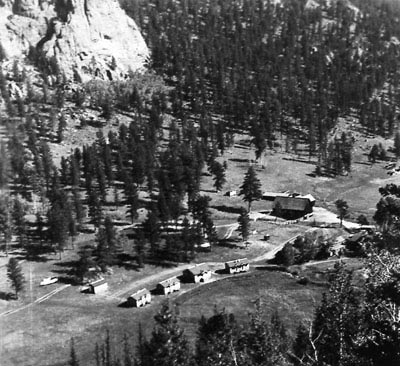
Courtesy of the McGraw family (McGraw Ranch Cultural Landscape Inventory)
The McGraw Ranch was equipped to provide hundres of guests with a western experience, filled with horseback riding, wholesome food, and outdoor leisure. The most famous guest to visit the McGraw Ranch was Alf Landon, who made the ranch his summer campaign headquarters during his unsuccessful bid for the presidency in 1936. The McGraw family were prominent leaders in the Colorado Dude and Guest Ranch Association and in civic affairs in Estes Park for several decades.
The McGraw Ranch is also significant for its representation of the architecture and construction techniques employed for buildings on 19th century cattle ranches and 20th century dude ranches in the West. The landscape includes a complete dude ranch facility within an intact setting. The buildings are significant for the use of native materials in their construction, including locally harvested logs and stone. The layout and design of the ranch embodies many aspects typical of dude ranches in the West, including a row of small guest cabins, a large central lodge, support buildings, and an area for maintaining animals.
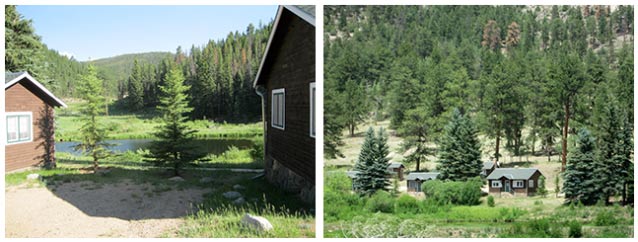
NPS / M. Frisbie
The ranch is representative of changes in land use in Estes Park during the past century, reflecting the evolution of cattle ranching as the industry progressed from large operations to more diversified businesses that accommodated tourists. The ranch is significant for its association with the tourist industry, and it is representative of the numerous dude ranches which operated in the vicinity. It is the only intact dude ranch within Rocky Mountain National Park.
Quick Facts
- National Landscape Type: Vernacular
- National Register Significance Level: Local
- National Register Significance Criteria: A, C
- Period of Significance: 1884-1948
Landscape Links
Last updated: January 15, 2020
