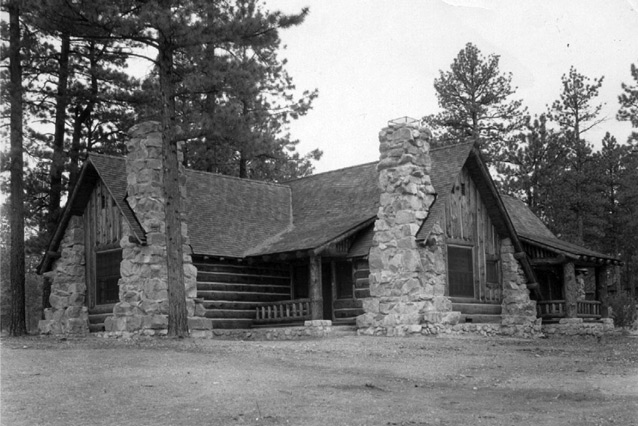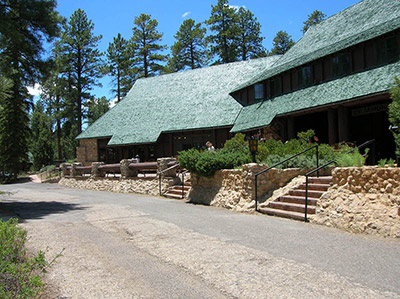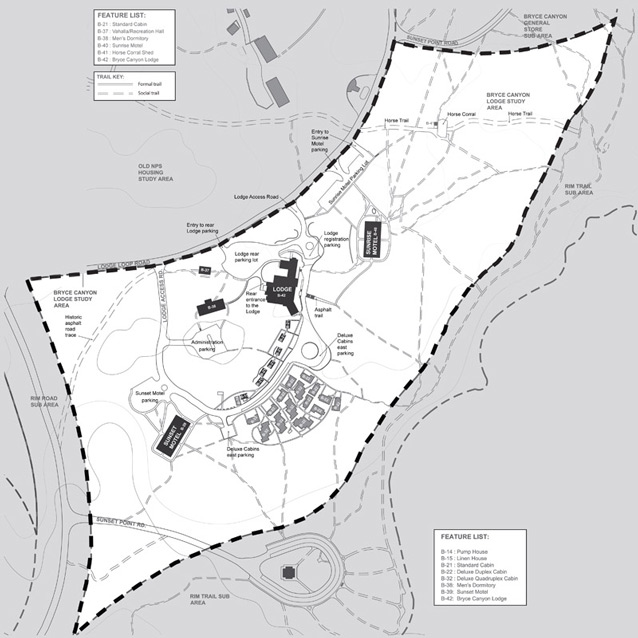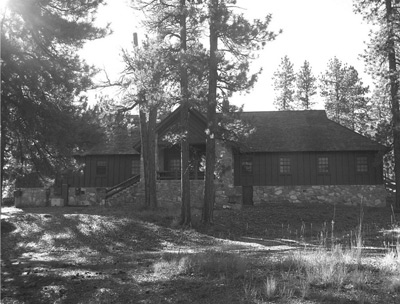The Bryce Canyon Lodge and Deluxe Cabins landscape is an example of the role of landscape architecture in the Rustic style of national park design and planning. The focus upon integrating the natural and built environments into design was a critical factor in early development in Bryce Canyon National Park. Its period of significance is 1924 to 1944.
"The maze of forms and outlines in the canyon gives fancy free rein and you are thrilled not only by what the eye perceives but by what it 'half creates' as well ... The architecture is all in harmony." Michigan Congressman Louis B. Cramton, Chairman of the subcommittee for Department of Interior appropriations, from a broadcast on April 17, 1924

NPS/Bryce Canyon National Park Archives 00350

NPS / J. Cowley, 2008
The Bryce Canyon Lodge and Deluxe Cabins landscape is located south of the Lodge Loop Road and between the Rim Road and the plateau rim of Bryce Canyon National Park in Utah.
The Bryce Canyon Lodge Historic District was listed as a National Historic Landmark in 1987. The designation included 16 buildings in the district: the Bryce Canyon Lodge, five Deluxe Quadruplexes, and ten Deluxe Duplexes. In addition to these, the National Register nomination for the district includes ten additional contributing historic structures that are associated with the development of the lodge. These structures are the Recreation Hall, Men’s Dormitory, Pump House, Linen House, and the six Standard Cabins.
The landscape can be roughly defined by the Rim Road to the west, the Sunset Viewpoint to the south, the Sunrise Viewpoint to the north, and the Rim Trail along the eastern edge. One of the most visited zones within the park, the area encompasses a labyrinth of visitor facilities, parking lots, and pedestrian and equestrian trails.
Overall, the Bryce Canyon Lodge and Deluxe Cabins landscape is significant for its role in early park planning efforts. It exemplifies the relationship between park development and landscape architecture between 1924-1944 and the Rustic style of national park design and planning. The focus upon integrating the natural and built environments and the aesthetic emphasis on creating facilities that felt as though they were a part of the forest were critical factors in the early development in Bryce Canyon National Park.

NPS
This area has also played an important role in visitation and management since the park's creation. Many historic features remain today, instilling a sense of the area's historic landscape character. Even in areas where significant structures have been removed (such as the Standard Cabins), the remaining natural environment and its connection to the larger landscape maintain the district's historic importance.

NPS
The Bryce Canyon Lodge Historic District was listed on the National Register of Historic Places for its association with the development of the Bryce Canyon National Park’s recreational facilities and as an example of Rustic building design. The district is associated with the development of concessionaire facilities and partnerships between the National Park Service and Union Pacific Railroad’s Utah Parks Company (1924-1944) and reflects the architectural work of Gilbert Stanley Underwood (1890-1960), an American architect praised for his lodge designs.
The period of significance for the Lodge Area (1924-1944) represents construction of the main Lodge, built in 1924, and continues to the end of World War II in 1944. This was an era characterized by the development of visitor facilities by the Utah Parks Company and the National Park Service. Since this period, changes within the park as a whole have contributed to a reduction in the importance of the Lodge within the park. The development of the Visitor Center and additional lodging opportunities outside the park has transformed the lodge area from the central visitor facility at the park to a minor element and an experience for only a limited number of visitors.
Quick Facts
- Cultural Landscape Type: Designed
- National Register Significance Level: National
- National Register Significance Criteria: A, C
- National Historic Landmark
- Period of Significance: 1924-1944
Landscape Links
Last updated: January 21, 2026
