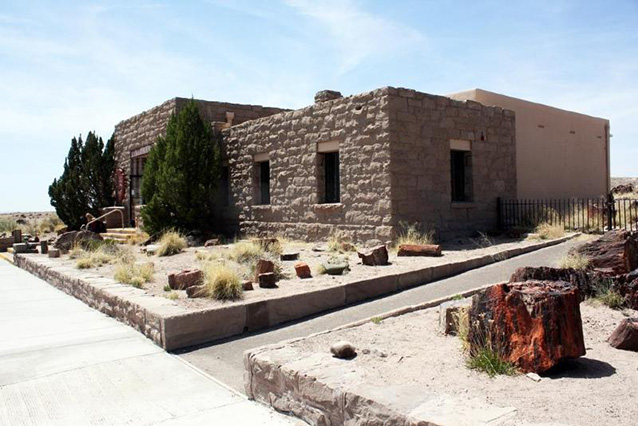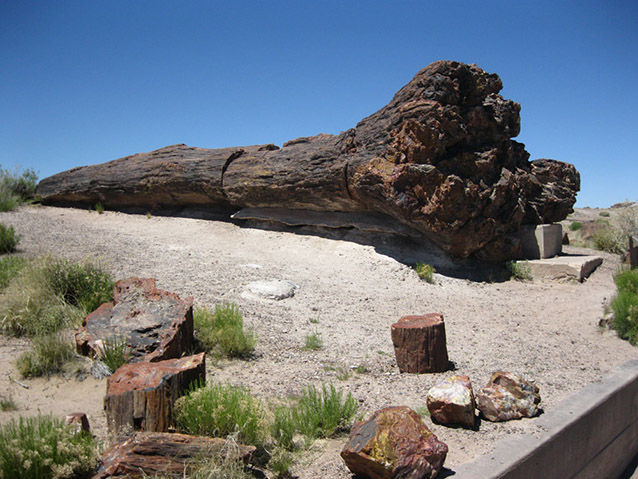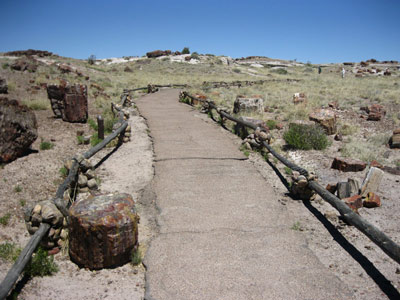The Rainbow Forest Complex is located on the arid, windswept plains of the Colorado Plateau in Petrified Forest National Park. Rainbow Forest serves both visitors and park staff. As the site of the most massive and colorful petrified wood in the park, the Rainbow Forest landscape has facilitated the park visitor experience since the first stone building was constructed there in 1928.

NPS
For 39 years, it served as park headquarters. Today, the Rainbow Forest Visitor Center receives about twenty percent of the visitors to Petrified Forest National Park. It consists of interpretive trails, the visitor center and museum, a concession building, a picnic area, and residential and service areas. For hundreds of years, it has been known for its great concentration of petrified wood.
Rainbow Forest is an example of both 1930s and CCC-era (1933-1941) National Park design and planning. Layout, architectural styles, and building materials express cultural values, traditions and concerns of these time periods. The original layout of Rainbow Forest reflects a long-held design intention in which “visitors arrive in open plazas, defined in part by the facades of the most important public buildings.” Here, the parking area serves as the plaza. Both the museum and the concession building face the parking area. This original design concept is completely intact today.

NPS / C. Mardorf
Arrangement of buildings and other structures expresses one of the park’s most pressing management issues: protection of the wood from theft. The placement of the museum and development of trail system behind it inform visitors that they are in a tightly controlled and monitored environment. The siting of the residences reinforces the feeling of control.
Overlooking the wash, facing visitors arriving from the north, and in close proximity to the interpretive trail, the residential complex originally expressed a strong, official presence on the site. This feeling exists to a lesser extent today due to minor changes (such as fencing and tree planting), which have aimed to create a stronger sense of privacy in the residential area.

NPS / C. Mardorf
Architectural style and building materials also reveal the values of the time period. During the 1920s and 30s park designers strove to develop building styles that were modeled after vernacular or regional architectural traditions.
Designers also followed a rustic aesthetic considered appropriate to the national park setting. Made of native dressed sandstone and built in a style that recalls Ancestral Puebloan masonry, the original buildings of Rainbow Forest strongly exhibit these principles. Some of the CCC-era buildings replicate the earlier structures, while others use slightly different styles and masonry techniques. Both, however, are consistent with the original intention.
Later developments during the 50s and 60s show a change in design and planning principles. During this time, additions and modifications were made in the international style from concrete block and stucco, aluminum, and wood.
Quick Facts
- Cultural Landscape Type: Designed / Ethnographic Landscape - Traditional Cultural Property
- National Register Significance Level: State
- National Register Significance Criteria: A, C, D
- Period of Significance: 1929-1933; 1934-1942
Landscape Links
Last updated: January 3, 2020
