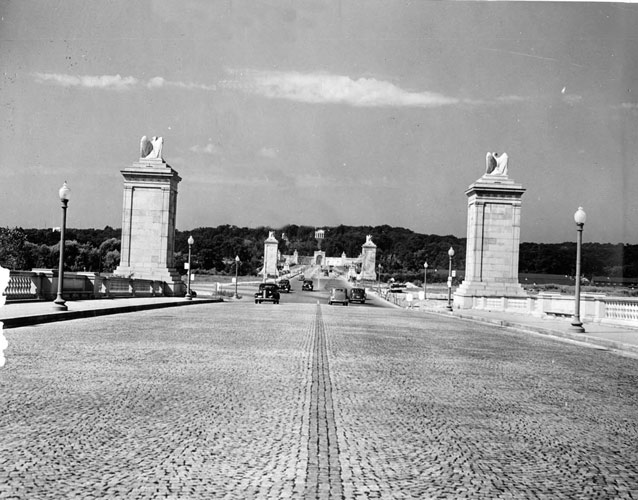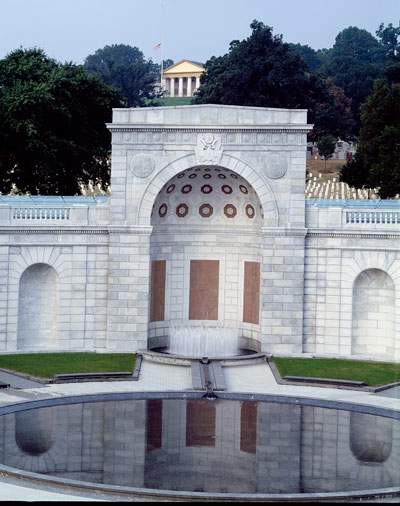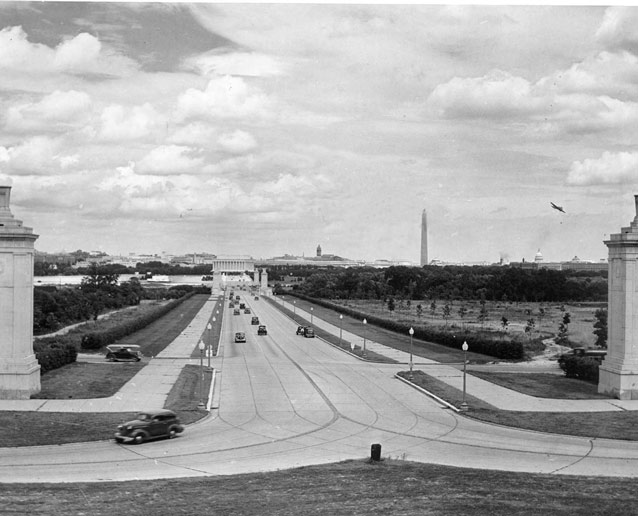Memorial Avenue corridor is a name given to the mile-long axial composition that includes Arlington Memorial Bridge, Memorial Circle, Memorial Avenue Bridge, Memorial Avenue, and the entrance to Arlington National Cemetery. The architectural, engineering, sculptural, and landscape features of the corridor were important elements in the neoclassical design of the Nation's Capital as it evolved during the first third of the 20th century.
The corridor is a major element of the system of public buildings, parks, memorials, bridges, and drives that constitutes the monumental core of Washington D.C.

NPS/National Capital Region
The Memorial Avenue corridor was the design of the McKim, Mead and White architectural firm, under project architect William Mitchell Kendall. Memorial Avenue crosses the Potomac River on Arlington Memorial Bridge, at the end of the Washington Mall axis near the Lincoln Memorial.
Several designs for a river crossing had been considered during the later decades of the nineteenth century. It was a time of aesthetic controversy for the federal city, gripped between utilitarian engineering or early modern architecture and classicism. The American Institute of Architects (AIA), which met in Washington in 1900, recommended the restoration of the axial relationships of the 1791 L'Enfant plan, as well as adherence to the principles of classicism in shaping the future of the city. The desire to commemorate Civil War figures, the need to celebrate unity, and the interest in establishing a connection to the river were also part of the planning discussions at that time, which led to the creation of the McMillan Commission.
In 1901, the Senate Park Commission (McMillan Commission) proposed a design for the bridge. They drew an axis between the then-proposed Lincoln Memorial and the home of Robert E. Lee, on the heights of Arlington, Virginia, as the line the bridge would take. It was conceived as a grand entryway to Arlington Cemetery and a symbolic link between the Lincoln Memorial and Arlington House, the Robert E. Lee Memorial. Nearly three decades passed before the bridge was built, but the design bears the imprint of the McMillan Commission’s work. The two ends of Arlington Memorial Bridge stand on created land, formed from river dredging.
The resulting new land became East and West Potomac Parks on the east side of the river, and Columbia Island (renamed Lady Bird Johnson Park in 1967) on the river’s west side. The Arlington Memorial Bridge roadway turns around Memorial Circle, proceeds as Memorial Avenue Bridge, crosses the river terrace below Arlington House, and ends at the hemicycle and entrance to Arlington National Cemetery.

Library of Congress, Carol M. Highsmith
Tall pylons, topped by sculpted eagles, mark the Columbia Island ends of the two bridges. Memorial Avenue was conceived as an “Avenue of Heroes," and seven memorials have been placed along it since 1960. This includes the Women in Military Service for America Memorial, constructed in 1996 and located at the hemicycle. The Arlington National Cemetery Visitor Center was completed in 1988 and lies within the original boundaries of the avenue.
The site and its structures still reflect the original design, and the features that influenced the choice of location are intact. Specifically, some elements of the landscape have greater historic integrity. For example, while the Arlington Memorial Bridge, statuary, and cemetery entrance appear much as they were historically, some of the small-scale features and the vegetation are more compromised.
The avenue is partly enclosed by a hedge of American holly (Ilex opaca) and white oak trees (Quercus alba), the primary historical vegetation of the landscape. Several transportation corridors (Highway 110 and a DC Metro line) pass unseen below grade, but they appear on the avenue as entrance and exit roads, elevators, escalators, and signs.
The composite features of the Memorial Avenue corridor landscape are significant as important elements in the neoclassical urban design of the National Capital as it evolved during the first third of the 20th century.

NPS/National Capital Region
Quick Facts
- Cultural Landscape Type: Designed
- National Register Significance Level: National
- National Register Significance Criteria: C
- Period of Significance: 1901-2000
Landscape Links
Last updated: October 7, 2021
