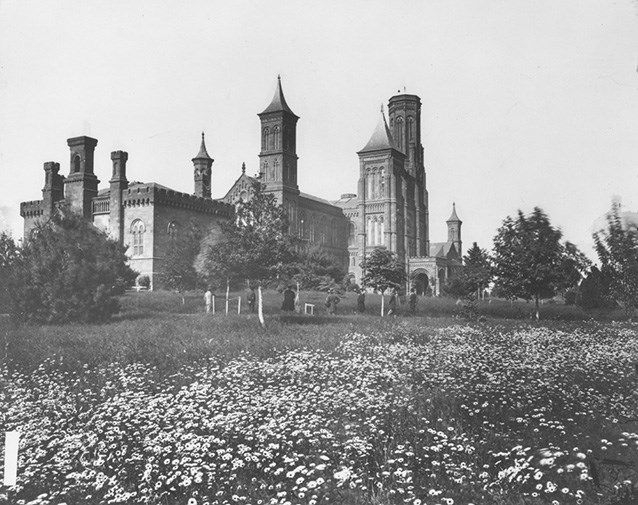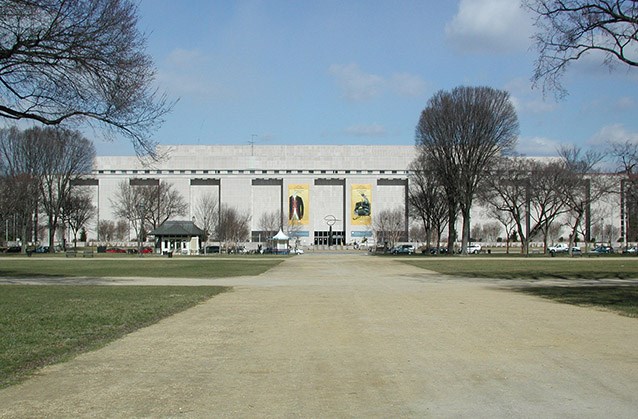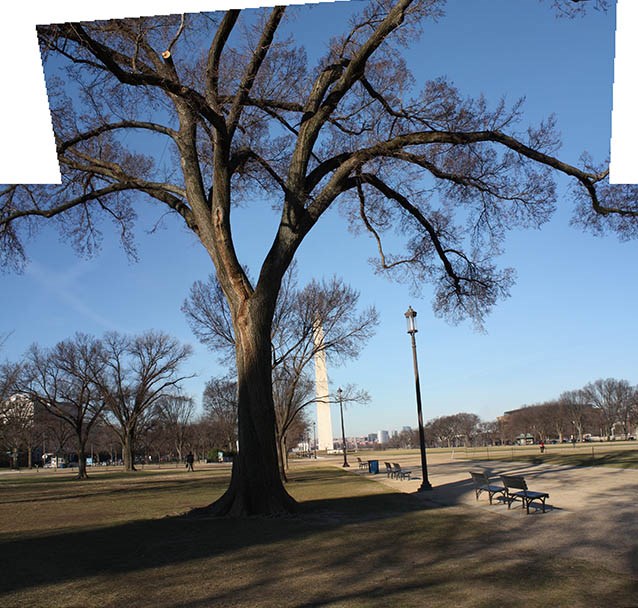Last updated: October 12, 2021
Article
The Mall Cultural Landscape

NPS Photo / D. Weldon
The Mall appears as a simple yet monumental landscape, encompassing 135 acres in the center of Washington, DC. The National Park Service oversaw the implementation of the plan, mostly during the 1930s, with strong design support and legislative assistance from the National Capital Planning Commission. The 1930s plan followed the 1902 McMillan Plan, which sought to revive the conception set forth in the 1791 L’Enfant Plan. This initial plan called for a broad promenade lined by fine buildings and gardens that would form the center of the capital city’s cultural and social life.
The periods of historic significance are 1791 to 1792, the date of the L’Enfant Plan and its revision by Andrew Ellicott, and 1902 to 1975, extending from the date of the McMillan Plan to the year when the last tree panel on the Mall was planted following the removal of the last temporary military buildings in 1971.
The Mall was an important part of the L'Enfant Plan, the central area of the McMillan Plan, and the adaptation of the plan by Frederick Law Olmsted, Jr. and other planners in the 1930s. Olmsted played a major role in the design of Washington for many years and helped to oversee the Mall's construction in 1932-36. The construction was authorized by Congress in March of 1929 and funded by the Public Works Administration.
Today, the Mall provides the setting for public events throughout the year, from political demonstrations to cultural celebrations.

National Archives (in The Mall Cultural Landscape Inventory report)
The Mall Cultural Landscape

NPS
Behind the lines of elms, imposing museum buildings designed in Victorian, Beaux-Arts classical, and modern styles line the Mall on the north and south. Two sculpture gardens are located at the north and south along the 8th Street cross axis, designated as an important element on the L’Enfant Plan. The landscape is overlaid with a grid of walks and cross walks.

NPS
The two former inner Mall drives, parallel to Madison and Jefferson Drives, have been converted into gravel walks. Single or paired gravel and concrete walks follow the routes of most cross-axial streets, except 11th Street. Fourth and 7th Streets are surface roads that cross the Mall, and 9th and 12th Streets are tunneled beneath it. All street curbs are granite.
Benches designed in a historic, standard National Capital Region style are placed along the outer edges of the east-west walks and the inner edges of the walks along Madison and Jefferson Drives. Light standards in a style designed specifically for the Mall in the 1930s are located between the benches along the inner Mall walks.
Quick Facts
- Cultural Landscape Type: Designed
- National Register Significance Level: National
- National Register Significance Criteria: A,B,C
- Periods of Significance: 1791-1792; 1902-1975
