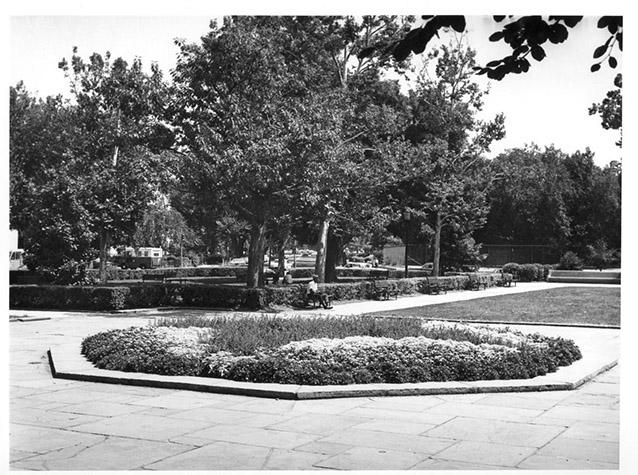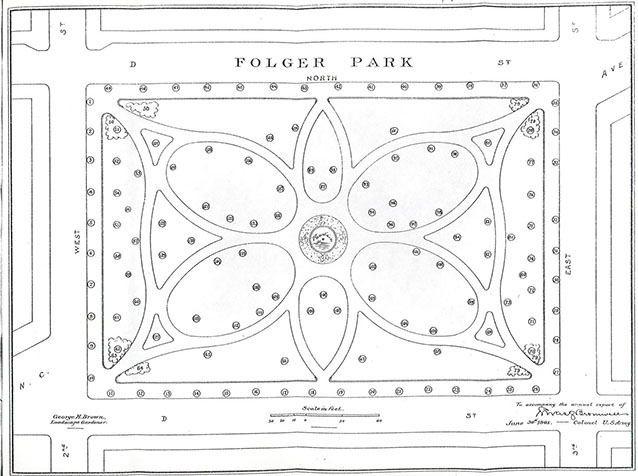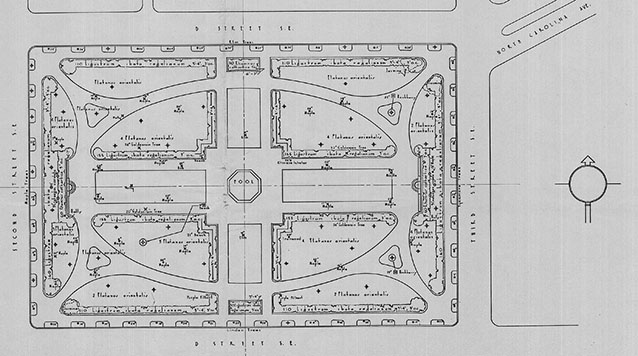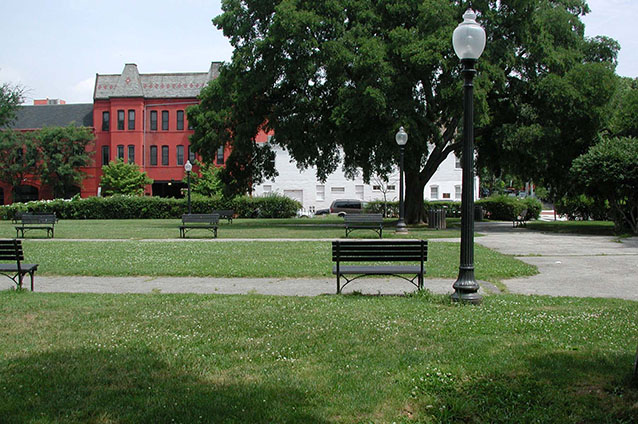Folger Park is a designed cultural landscape located in a residential neighborhood of Capitol Hill in SE Washington, D.C. The two-acre urban park is significant as a component of Andrew Ellicott’s 1792 revision of the 1791 L’Enfant Plan for Washington, and for the 1936 National Park Service redesign that is still reflected today.
George Burnap, landscape architect for the Office of Public Buildings and Public Grounds, described a "passing-through park" as one where "design and composition should be such that the quick impression given may be a forceful and expressive one.” In Folger Park Cultural Landscapes Inventory, pg. 34

NPS (MRCE Folger 8771-E 1964)
Folger Park has two periods of historic significance: 1791-1792, when this area first appeared on Andrew Ellicott’s modification of the L’Enfant Plan; and 1936, when the park was redesigned by the National Park Service.
Folger Park was first developed in the 1880s under the jurisdiction of the Office of Public Buildings and Grounds. The gravel walkways curved in symmetry around a central fountain plaza, creating a pattern of grass panels that were densely planted with a rich palette of flowering trees and shrubs. In 1936, the original picturesque design was replace by a new circulation pattern and more formal, symmetrical arrangement of vegetation.
The condition of this and other Washington, D.C. parks led to their major overhaul in the 1930s, with funding from President Franklin D. Roosevelt’s New Deal programs. The plan included the development of new circulation systems that established axial alignments of walkways, oriented to the cardinal directions. Simpler vegetative palettes, comprising lines of street trees circling the park and informally arranged trees on the grass panels, replaced the earlier profusion of trees and shrubs.

1905 Survey, in 2005 Folger Park Cultural Landscapes Inventory
Today, the appearance of Folger Park is mostly the result of that 1936 redesign, carried out by the National Park Service with funds from the Public Works Administration. In the redesign, a flagstone plaza and a shallow, octagonal wading pool in the center of the park were surrounded by Art Deco features.

NPS

NPS
The redesigned Folger Park featured a cross-shaped walk set within an oval walk that ran near the park’s boundary. Entrances at the mid-points of each of the four sides led to a central plaza, paved with flagstones and featuring an octagonal wading pool. This layout remains largely intact today. Identical drinking fountain flanked by twin benches were placed at the east and west ends of the long axis. A plaque depicting the park’s new plan was placed in the wall behind each fountain.
Sometime before 1964, the wading pool was converted into a planter for annuals and roses. A 1984 planting plan called for the addition of several new trees to augment existing vegetation. Today, the lines of street trees remain, though most of them have numerous gaps.
Most of the park’s small-scale features date from the 1936 redesign. The iron frame and wood-slat benches are a design developed for National Capital Parks in the mid-1930s, and the quarter-round concrete curbs are a type of boundary element that was first used in the city parks in 1904-1905. The most important vistas from the park are along its east-west and north-south axes. The view to the south opens out to a large green space, former site of Providence Hospital.
Quick Facts
- Cultural Landscape Type: Designed
- National Register Significance Level: National
- National Register Significance Criteria: A,B,C
- Periods of Significance: 1791-1792; 1936
Landscape Links
Last updated: October 8, 2021
