Last updated: November 13, 2024
Article
Solicitation For A Request For Expression Of Interest For The Adaptive Reuse Of The Bailly Homestead
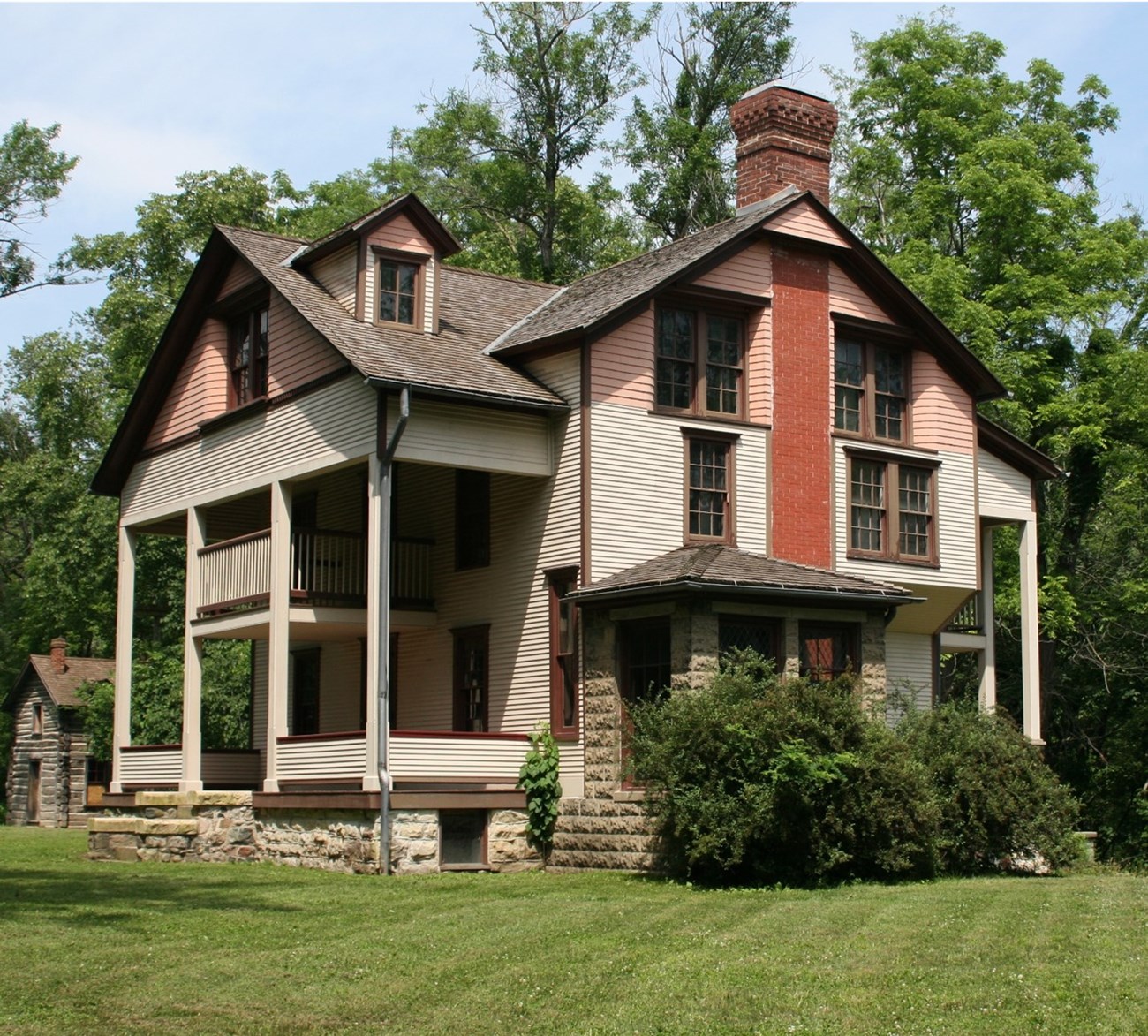
J. Manuszak - NPS Photo.
Bailly Homestead
Request for Expressions of Interest
Regarding Adaptive Reuse
Indiana Dunes National Park
Porter, Indiana
Fall 2023
The National Park Service (NPS) announces a Request for Expressions of Interest (RFEI) for the adaptive re-use of the Bailly Main House (3,840 square feet) and the 4 associated outbuildings: brick house, 2-story log building, chapel, and storehouse (2,409 square feet). The RFEI allows interested parties an opportunity to review the property, facilities, and park area and to submit their concept(s) of potential future use of the facility, taking into account the park’s purpose and building’s significance. The NPS may choose all or part of the content of one or more responses to the RFEI for further consideration and possible development into a public solicitation that the NPS then would advertise to the public, inviting all qualified candidates to submit proposals for the operation.
This is the location of the early trading post established in 1822 by fur trade pioneer Joseph Bailly. Bailly settled here and his last home survives. The Homestead was designated a U.S. National Historic Landmark in 1962. The site is currently not being used while awaiting restoration. However, the facilities are available for adaptive reuse.
The Bailly Homestead is managed as part of Indiana Dunes National Park (NP) and is within walking distance of the Bailly-Chellberg Park Connection Volunteer Office, the Indiana Dunes Environmental Learning Center, and Park Headquarters. The 23.54 square mile national park includes 15 miles (24 km) of beaches, as well as sand dunes, bogs, marshes, swamps, fens, prairies, rivers, oak savannas, and woodland forests. The park is also noted for its singing sands. More than 350 species of birds have been observed in the park. It has one of the most diverse plant communities of any unit in the National Park System with 1,418 vascular plant species including 90 threatened or endangered ones. The Indiana Dunes area is unique in that it contains both Arctic and boreal plants (such as the bearberry) alongside desert plants (such as the prickly pear cactus). Visitation to Indiana Dunes NP is approximately 2.5 million visitors each year.
Facilities Under Consideration
The NPS is requesting expressions of interest in developing the historic Bailly Homestead within Indiana Dunes NP. The site is located on the south-central edge of the 23.54 square miles of the national park. Although these buildings were historically used as a home and trading post, the NPS seeks concepts and ideas for adaptive reuse of the buildings. The NPS particularly believes that a Bed and Breakfast, Boutique hotel, Vacation Rental, canoe or boat rental, Outdoor Wedding Space or Small Weddings in main house front parlor or chapel, Educational Facility, Library/Research Center, Administrative/Offices (NPS or Private Vendor Use) or Residential/Rental would be potential uses.
Instruments
The two instruments most commonly used by the NPS for a facility such as the one under consideration in this RFEI are a concession contract and a lease. These instruments are governed by 36 CFR 51 (concession contracts) and 36 CFR 18 (leasing).
Financial Requirements
Financial requirements vary based on the legal instrument under which the proposal is issued and may be based on fair market lease value or a financial analysis of the business opportunity.
Term Length
Only long-term tenancy arrangements will be considered. Term length will be determined by the NPS. Depending upon the instrument used, the shortest term may be 10 years, and the longest could be up to 60 years.
Process
Detailed guidance for responses to this RFEI are contained in the “Considerations” and “Submission Guidelines” sections. The NPS may choose all or part of the content of one or more responses to the RFEI for further consideration and possible development into a public solicitation that the NPS then would advertise to the public, inviting all qualified candidates to submit proposals for the operation. There are very limited circumstances under which the building may be reused by a non-NPS entity without a public solicitation. The precise process for soliciting and selecting proposals will depend on the nature of the business opportunity and the legal instrument under which the proposal is issued.
A concessions contract is awarded through a prospectus process and issued to provide necessary and appropriate visitor services within a park area. Concessioners pay, to the NPS, a franchise fee for privileges granted under the contract. The franchise fee is determined through a franchise fee analysis; consideration of revenue to the NPS is subordinate to protecting park resources and providing services to the park visitors. The franchise fee also takes into consideration that the Concessioner has a reasonable opportunity for a net profit related to capital invested and the obligations of the contract. Concession contracts include compensation for capital investments in the property. Concession contracts are generally 10 years or less but may be awarded for a term up to 20 years if warranted by the contract terms and conditions, including required capital improvements.
A lease is typically awarded through a Request for Proposal. Leased property can be used for any lawful purpose with some required determinations identified in 36 CFR 18 § 18.4. Fair market value rent is required for leases. However, requirements under the lease for the lessee to restore, rehabilitate, or otherwise improve the property are taken into consideration when determining the fair market value rent, as well as possible restrictions on the use of the property. In addition, tax credits are available for rehabilitation of certain historic structures pursuant to capital investment requirements.
Visiting the Site
Site visits are scheduled by appointment only on February 12th, 16th, and 23rd between 10:00am and 2:00pm. All parties intending to request a site visit must send an email message to the contact listed below to request an appointment.
Response Due
Responses to this Request for Expression of Interest are due no later than 11:59pm (central time) on Sunday, March 31st, 2024.
Contact
Steven Rossi, Concessions Management Specialist
e-mail us
(219) 395-1844
Indiana Dunes National Park
Commercial Services Office
1100 North Mineral Springs Road
Porter, Indiana 46304
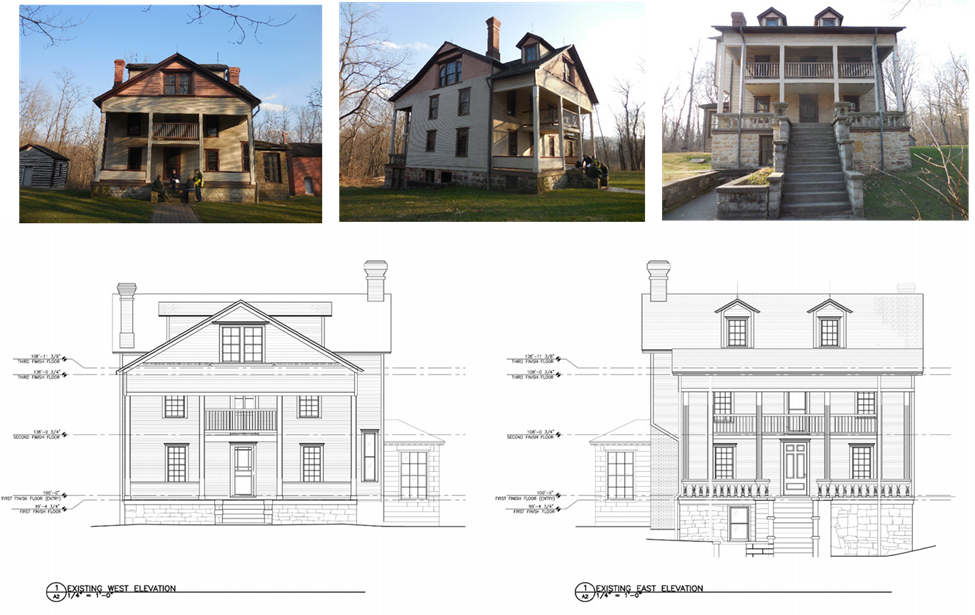
NPS Photo Collection
The Facilities
The Main House
The homestead was home to Joseph Bailly (1774-1835) a French-Canadian who was one of the most successful fur traders in the region in the late 1700s and early 1800s. It is the last remaining site of its nature in the region in its capacity as a trading post and is one of the oldest homesteads in the area. The 2.7-acre site is what remains of the original 2,000-acre homestead. The period of significance for the homestead begins in 1822 when Bailly established the post and ends in 1918 when the site was sold out of the family. The large hewn log house with weatherboards was built in 1834-1835. Porch dormers were added ca. 1889. A major remodeling was done ca. 1896 to ca. 1903 adding late Victorian/Eastlake details. Subsequent owners modified features of the site until its acquisition by the NPS in 1971.
The Main House is closed to visitors and staff due to major structural deficiencies. It will not be opened until the rehabilitation project is complete. Potential Use: Rehabilitate for overnight accommodation, including kitchen, dining, and office in the accessible basement; 1st floor sitting rooms; 2 bedrooms with baths on the 2nd floor; and 3 bedrooms with baths on the 3rd floor.
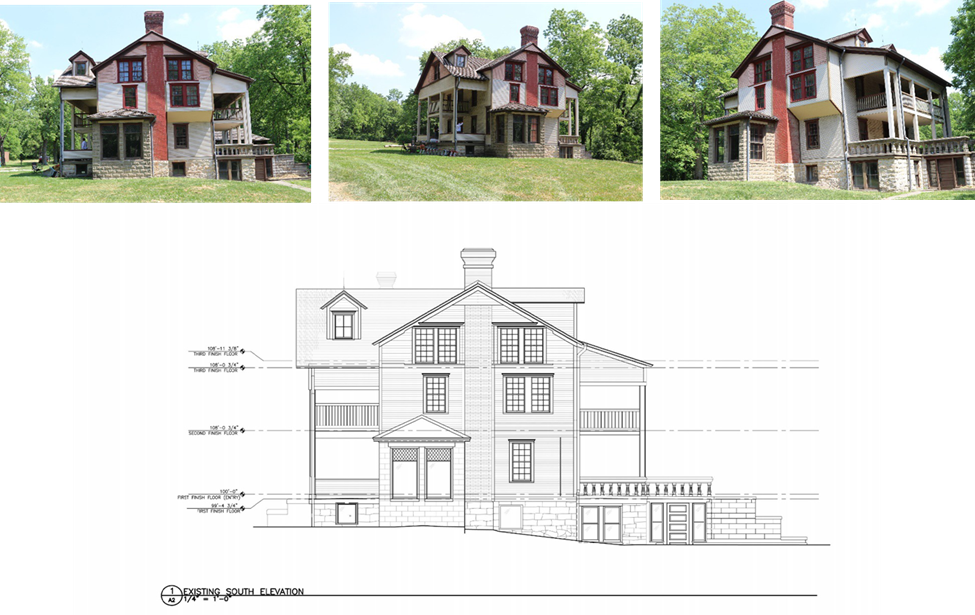
NPS Photo Collection
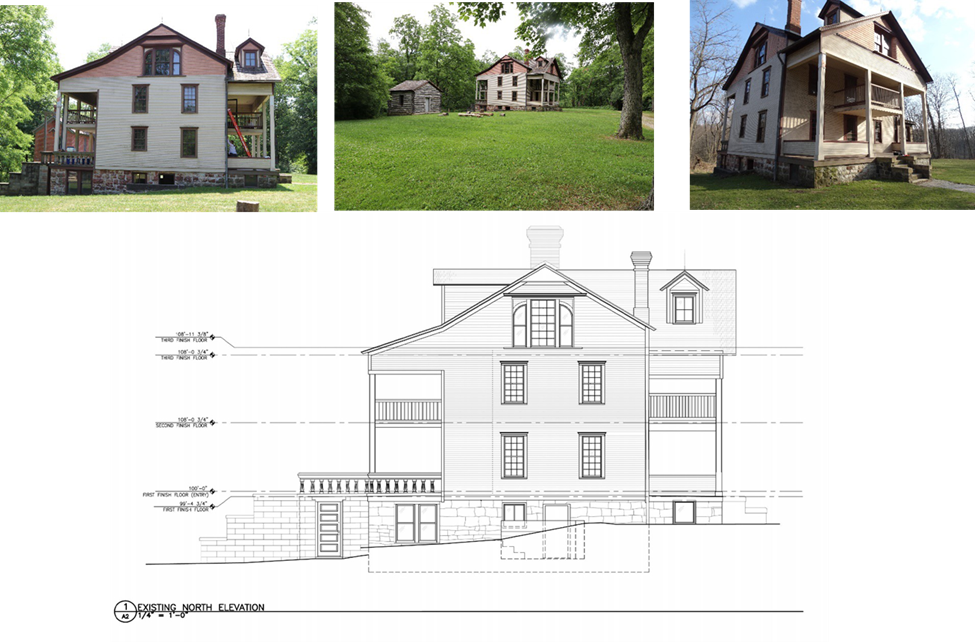
NPS Photo Collection
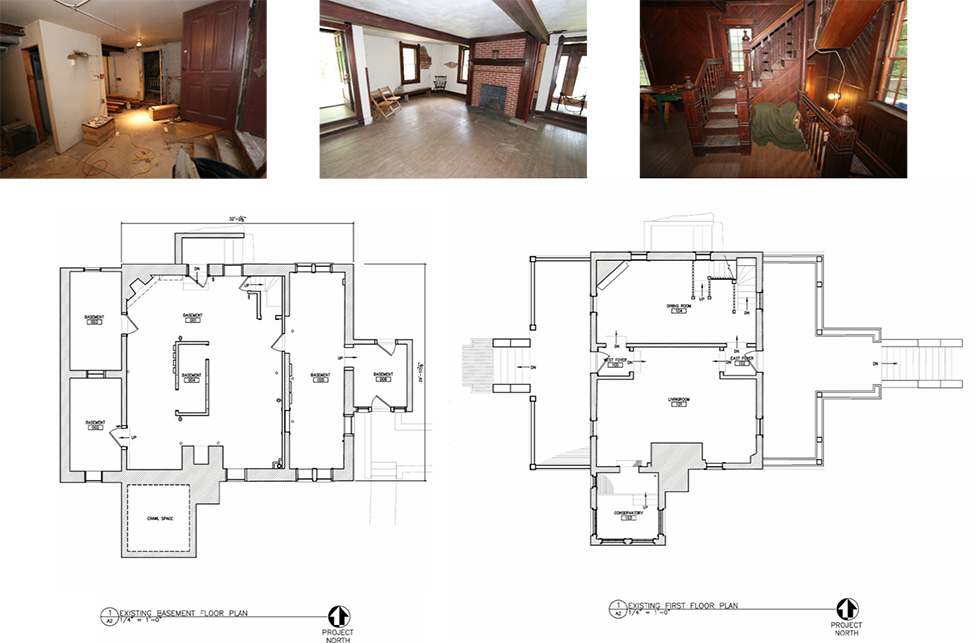
NPS Photo Collection
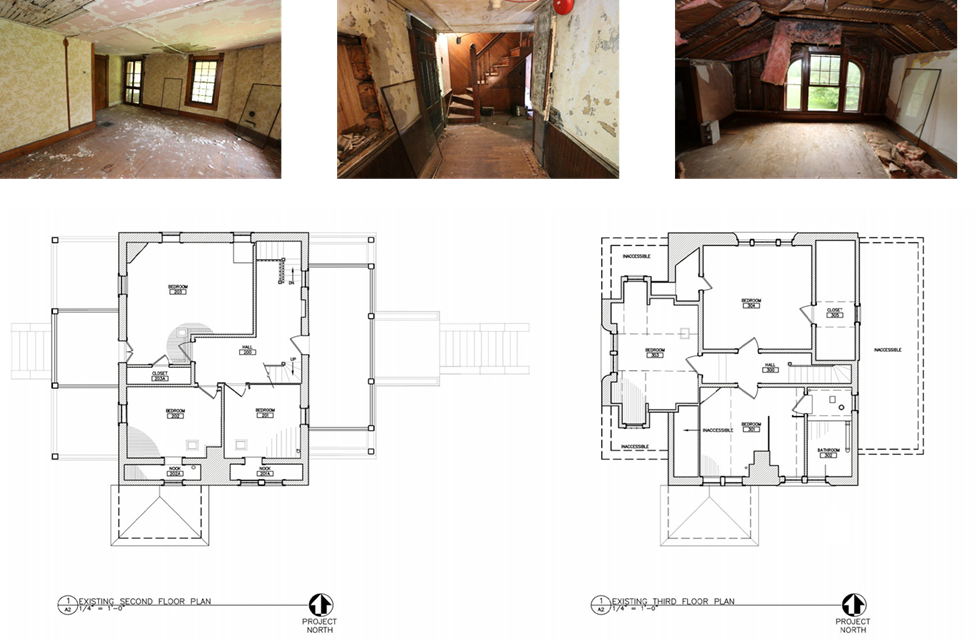
NPS Photo Collection
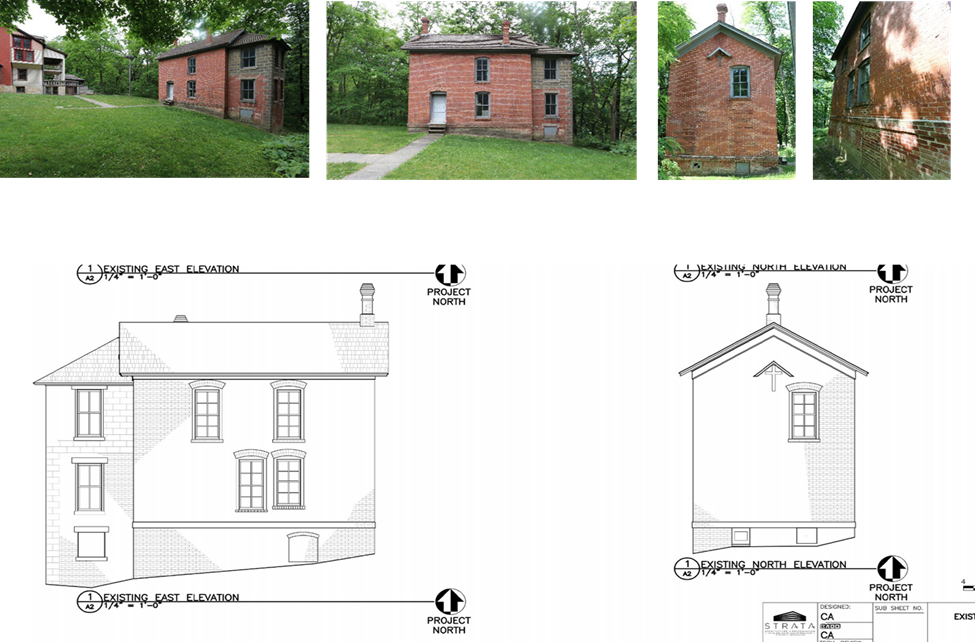
NPS Photo Credit
Brick House
A two-story brick house-built ca. 1875 after Joseph Bailly’s granddaughter, Francis Howe, returned from years in Europe. Originally constructed East of the main house to serve as kitchen and studio for Bailly's daughter. Moved to its current location in 1904 and enlarged in 1908. It is closed due to deficiencies. Potential Use: Rehab for overnight accommodations, including 1st floor sitting room, kitchen, bedroom, and bath; and 2 bedrooms and bath on the 2nd floor. Option 2: Rehab for reception/office and overnight accommodations for caretaker, including 1st floor reception area, ADA accessible restroom, and office; and living/bedroom, kitchen, and bath on the 2nd floor.
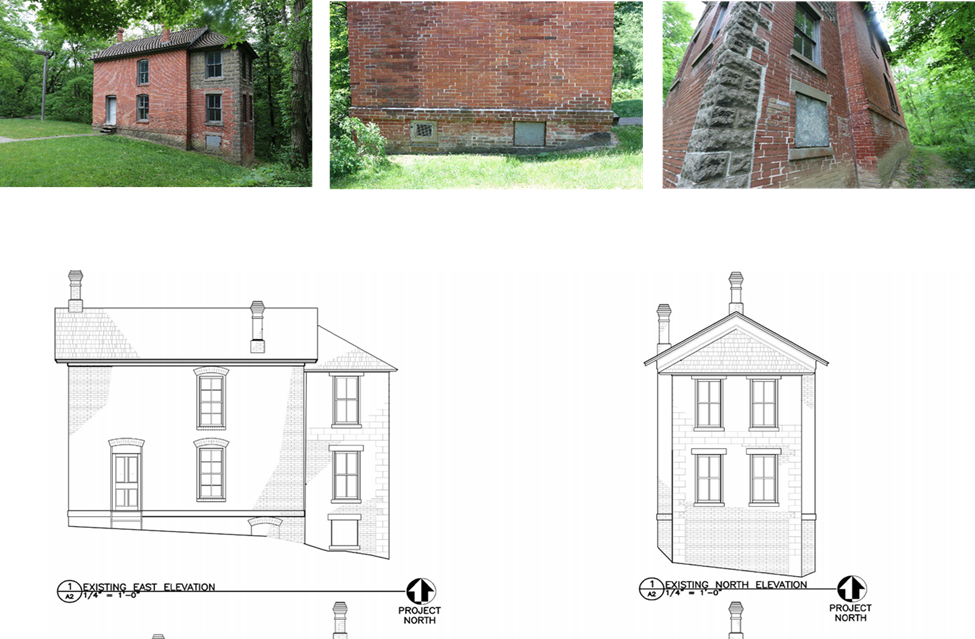
NPS Photo Credit
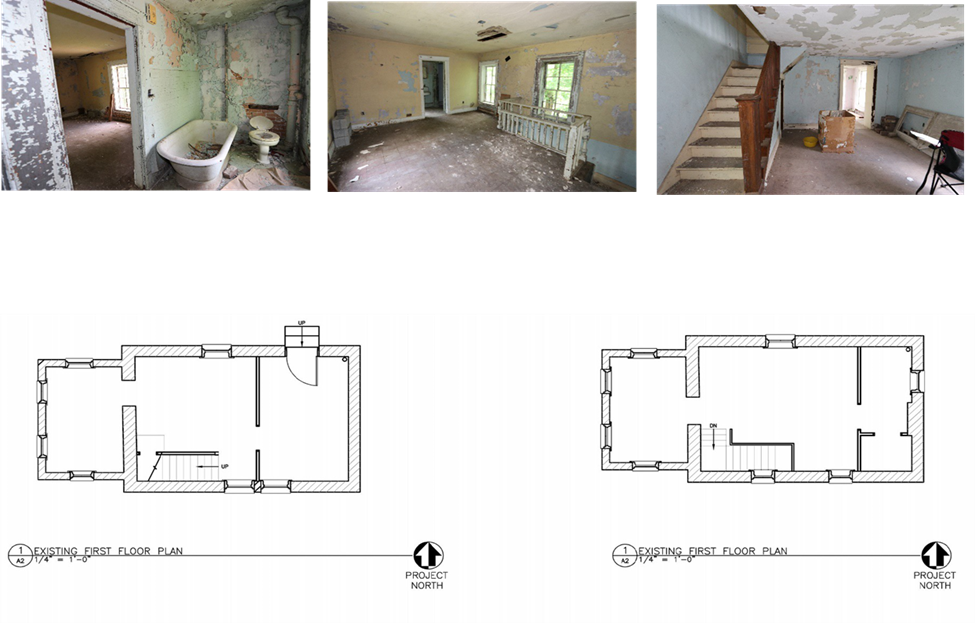
NPS Photo Credit
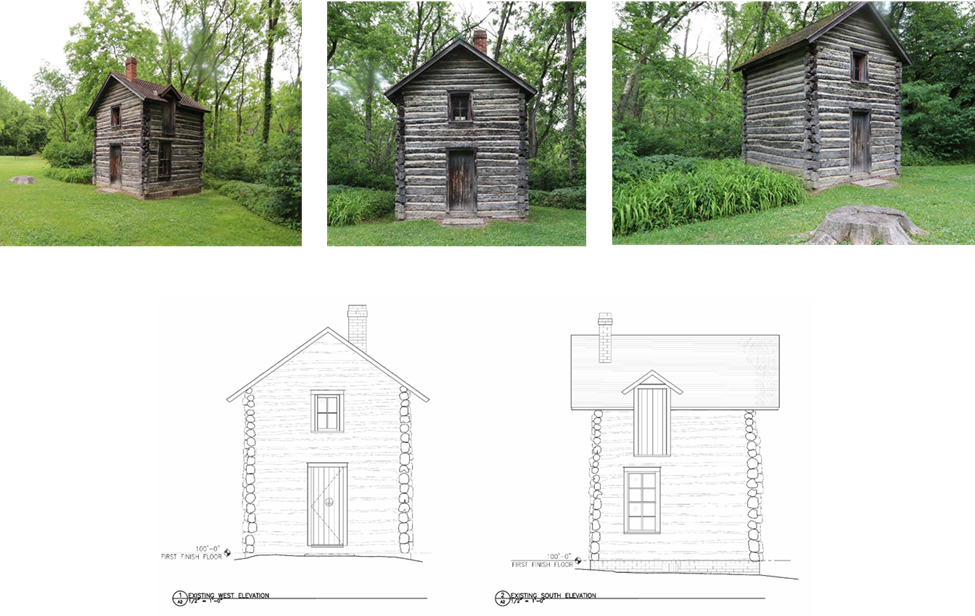
NPS Photo Credit
2-Story Log House / Coachman’s House
A small two-story log building that was built ca. 1900 to serve as what Frances Howe called a “landscape companion” to the Chapel. It was built with logs salvaged from the remains of the Dairy House and Tool Storage building. The construction date of this building is the least well-documented of the group, but it is believed to have been built after 1890, since it was not included in a set of photos of the property that were taken ca. 1890. It was definitely in place by 1904, when it was described as a Coachman’s House by C.W. Nelson. Potential Use: Rehabilitate for overnight accommodations, including 1st floor sitting room, kitchen, and bath, and 2nd floor bedroom.
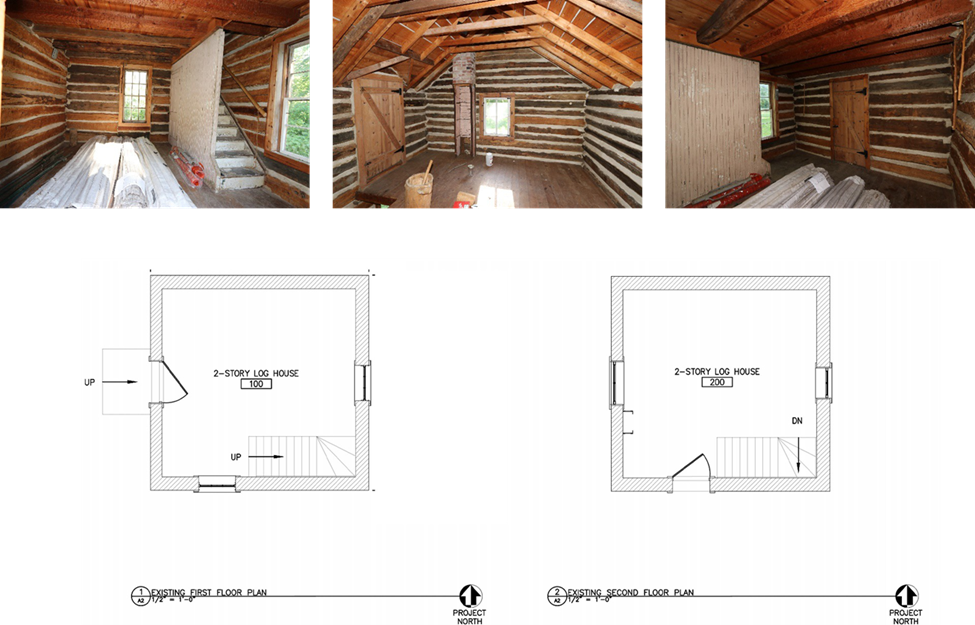
NPS Photo Collection
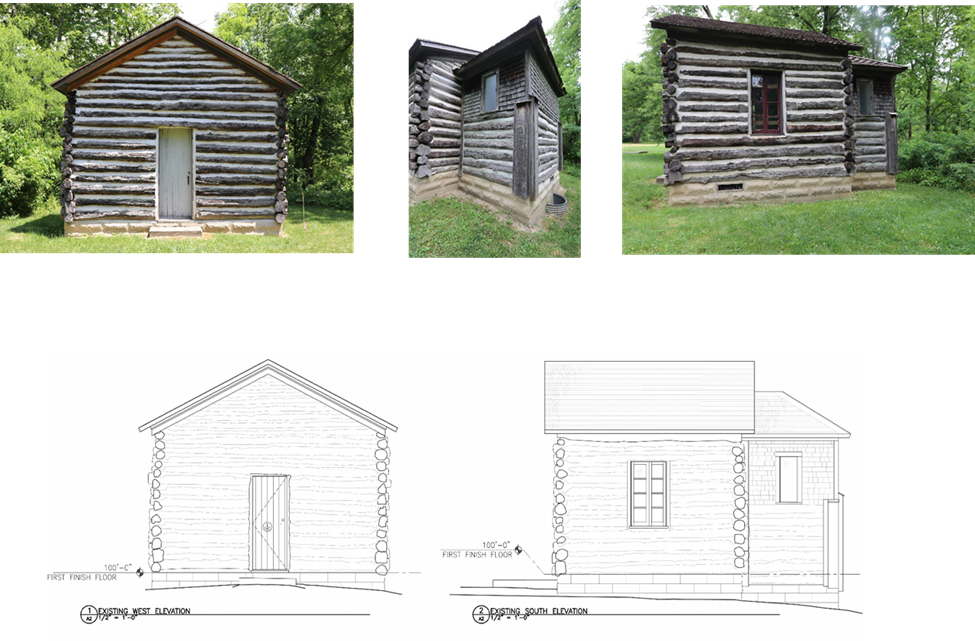
NPS Photo Credit
Chapel
Originally a two-story log building constructed in the 1820s or 1830s as a kitchen. It was transformed into a one-story log chapel after the death of Marie Bailly in 1869. Around 1900 the building was moved to the North, and the fireplace was replaced with an apse. A series of major repairs was completed sometime prior to 1924. Use: Restore for use in public and education programs, and as part of the multi-use venue.
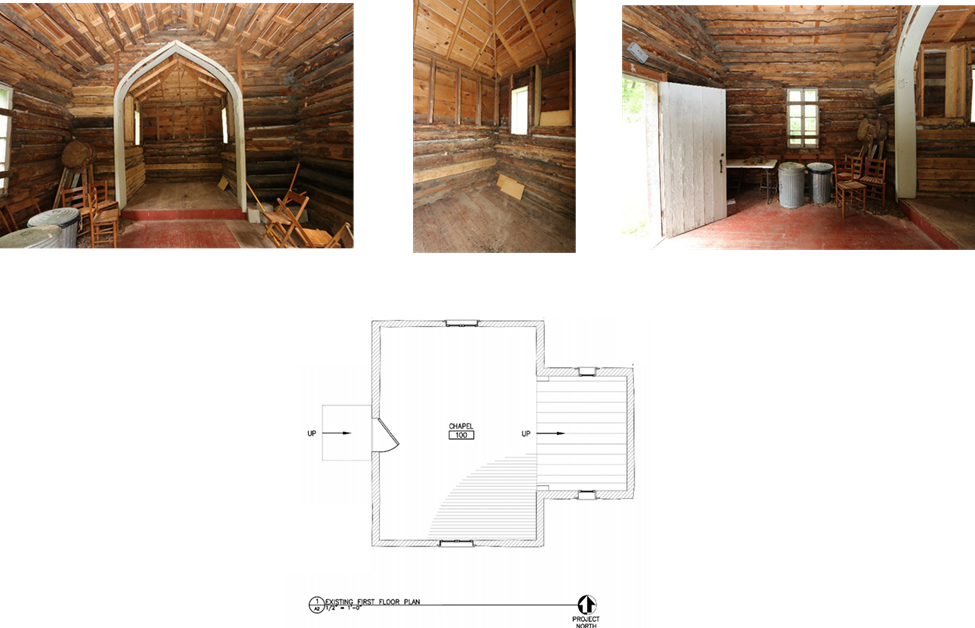
NPS Photo Credit
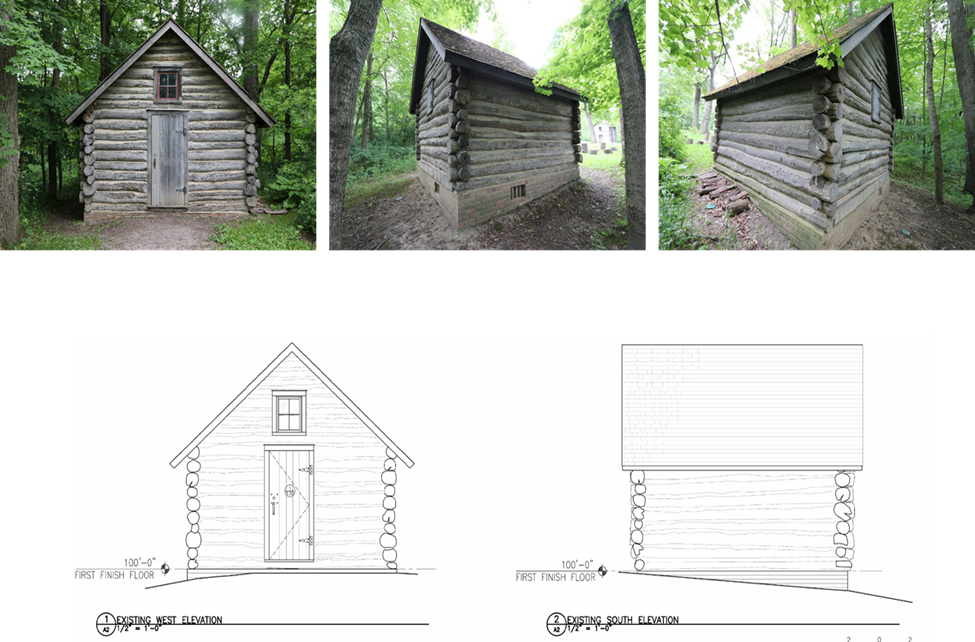
NPS Photo Credit
Storehouse
A one-story log building built for Bailly before his death in 1835. It was rebuilt to its current size between 1890 and 1907. Potential Use: Restore for park use in public and education programs.
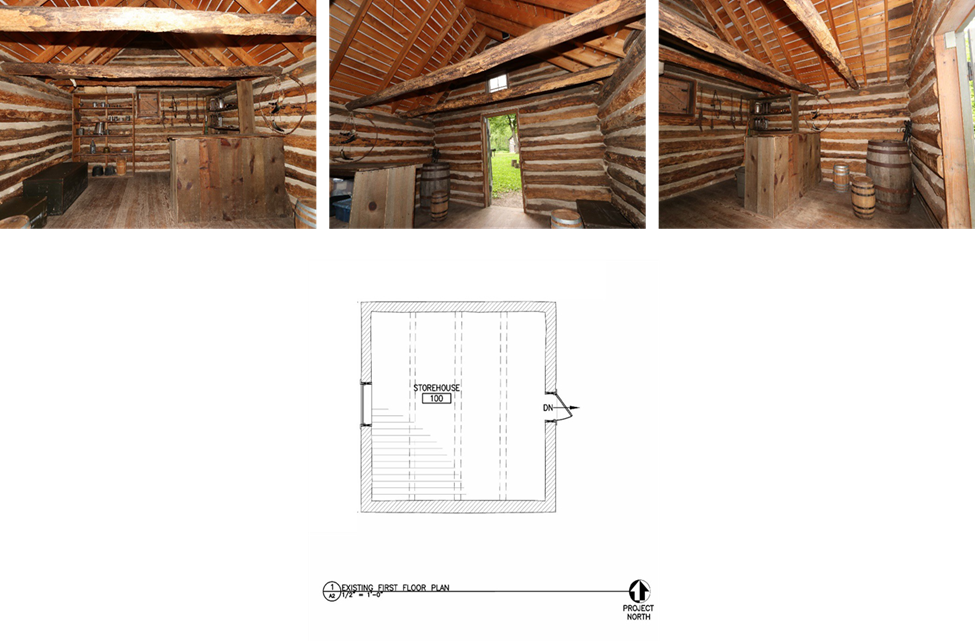
NPS Photo Credit
Property Rehabilitation
Indiana Dunes National Park has obtained Great American Outdoors Act funding to complete the initial stabilization, repair, and development work at the Bailly Homestead, valued at approximately $5,000,0000. Work, anticipated to be completed by the Spring of 2025, includes structural stabilization and exterior envelope repairs at the Main House and Brick House, as well as extension of utilities to the site, including municipal domestic water and fire suppression water, electric, and gas service. Both structures will have a completed exterior and utilities ready to connect to facilitate a build out of the interiors for a variety of possible uses.
The Park Area
Indiana Dunes National Park (NP) is a United States National Park located in Northwestern Indiana, managed by the National Park Service. It was authorized by Congress in 1966 as the Indiana Dunes National Lakeshore, the name by which it was known until it was designated the nation's 61st national park on February 15, 2019. The park is situated for nearly 15 miles (40 km) along the southern shore of Lake Michigan; it contains approximately 15,000 acres (6,100 ha). Its Visitor Center is in Porter, Indiana. Located in the park are sand dunes, wetlands, prairie, river, and forest ecosystems.
Indiana Dunes NP acquired about 95% of the property within the authorized boundaries. Several of its holdings are non-contiguous and do not include the 2,182-acre (883 ha) Indiana Dunes State Park, which is within the boundaries of the national park but is owned, managed, and protected by the state of Indiana. The national park is divided into 15 parcels of various acers. Along the lakefront, the eastern area is roughly the lake shore south to U.S. 12 or U.S. 20 between Michigan City, Indiana, on the east and the Cleveland Cliffs steel plant on the west. A small extension, south of the steel mill continues west along Salt Creek to Indiana 249. The western area is roughly the shoreline south to U.S. 12 between the Burns Ditch west to Broadway in downtown Gary, Indiana. In addition, there are several outlying areas, including Pinhook Bog, in LaPorte County to the east. The Heron Rookery in Porter County, the center of the park, and the Calumet Prairie State Nature Preserve and the Hobart Prairie Grove, both in Lake County, the western end of the park. The furthest west unit of the park is Hoosier Prarie, which includes Gaylord Butterfly Prairie, managed by the NPS, and Hoosier Prairie State Nature Preserve, managed by the Indiana Department of Natural Resources.
Indiana Dunes National Park Mission Statement
"…to preserve for the educational, inspirational, and recreational use of the public certain portions of the Indiana Dunes and other areas of scenic, scientific, and historic interest and recreational value in the State of Indiana."
Site History
Joseph Bailly was one of the earliest recorded settlers in the dunes. He moved here from trading villages around Niles, Michigan. Settling along the Calumet River. The Bailly Homestead is an iconic historic property within the park. Established by Joseph and his wife Marie ca. In 1824, it was recognized as one of the oldest homesteads in the area. A county history written in 1882 noted that “this interesting locality and the remarkable family which possessed it deserve more than a passing comment,” and the Bailly family has held a prominent place in local history ever since. Joseph Bailly was a successful, independent fur trader who is often identified as one of the first Euro-American men to settle in northwest Indiana. He received a license to trade in the area in 1822, and he and his wife Marie moved to the homestead with their five children around 1824. The homestead served as the family home and an outpost for Joseph Bailly’s fur trading business in the 1820s and early 1830s. Marie Bailly and their children remained after his death in 1835. In 1843, after the death of Bailly's daughter Esther, management of the Homestead was assumed by Francis Howe, the husband of daughter Rose Bailly. Under Howe's management, the Homestead was again influential in the development of the area, as Howe sold timber from the land to be used in the construction of the nearby railroad. Upon Howe's death in 1850, Joel Wicker, husband to another Bailly daughter Hortense, assumed management of the Homestead. It was under Wicker's management that the area surrounding the Homestead was settled. The property was occupied by Bailly family members into the early 1900s. The arrangement of the buildings along the entry drive and their relationship to the river currently reflect the Bailly Homestead during the lifetime of Joseph and Marie Bailly’s granddaughter, Frances Howe. Although much of the original historic fabric of the buildings, vegetation, and small-scale features related to the site during Joseph Bailly’s lifetime are absent from the landscape today, the Bailly Homestead provides an important connection to one of the region’s most prominent early families.
Considerations
Use of federal land must be authorized by law and comply with the law under which the use is authorized. Use of federal land under National Park Service management must meet certain criteria. For the Bailly Homestead structures, this means that the proposed use must:
-
not degrade or unduly impair the park’s resources and values;
-
be compatible with the programs of the NPS;
-
be consistent with the purposes established by law for the park area in which it is located; and
-
ensure the preservation of any historic property involved with the proposed use.
Additionally, the proposed use must follow all applicable local, state, and federal laws, such as health, safety, food handling, and labor and employment law. Proposed uses may, if implemented, be subject to compliance with environmental and historical laws.
Submission Guidelines
Respondents are encouraged to provide input that demonstrates how their concept will support the park's purpose. Responses should not exceed 15 pages total. The NPS is particularly interested in receiving:
-
Transmittal letter indicating the name of the submitting company or organization, legal structure, and contact information for the person(s) authorized to represent the submitting company or organization.
- Description of the reuse concept for the assigned property at the Bailly Homestead, including anticipated site improvements, type, and estimated square feet of all uses, estimated parking requirements in addition to the space provided, and a description of the type of visitor experience.
- Conceptual-level description of financial structure for proposed use. This may be stated in broad terms and may include desired instrument for occupancy (e.g., lease, concession, etc.), general design for compensation to the NPS (e.g., ratio of capital investments vs. cash payments) and anticipated requirements such as lease term in years.
- Any other pertinent points or conditions.
Please indicate in your submission whether you would like the NPS to retain your contact information and notify you of future Requests for Proposals concerning other historic properties at the historic site.
Please submit two (2) original copies of your response to the Request for Expression of Interest by 11:59pm (central time) on Sunday, March 31st, 2024. In addition, respondents are encouraged to submit an electronic copy of their proposal to e-mail us. All submittals become the property of the National Park Service. The NPS may choose all or part of the content of one or more responses to the RFEI for further consideration and possible development into a public solicitation that the NPS then would advertise to the public, inviting all qualified candidates to submit proposals for the operation. Submittals should be sent to Commercial Services Office; Indiana Dunes National Park, 1100 North Mineral Springs Road, Porter, Indiana 46304.
The NPS will acknowledge your submission after receipt. Within 90 days of the submission date the NPS will provide a publicly available description of the next steps in the process and notify all respondents by email. Due to the variability of requirements associated with the different instruments for occupancy, and until responses can be evaluated, the NPS cannot at this time estimate the date, or if any, competitive opportunity would be issued or an anticipated date for occupancy.
Information about other ways to do business with the NPS can be found athttps://www.nps.gov/subjects/concessions/index.htmInformation specific to Indiana Dunes National Park is available at https://www.nps.gov/indu.
This document is not intended as a formal offering for the award of any legal authorization.
Participants should not assume they will receive any preference in connection with any future solicitation should they choose to submit materials in response to this RFEI. The NPS reserves the right, at its sole discretion to withdraw or discontinue the RFEI in whole or in part; use the ideas or materials submitted in response to this RFEI in any manner deemed to be in the best interests of the NPS, including, but not limited to, the undertaking of the prescribed work in a manner other than that which is set forth herein. The NPS likewise reserves the right, at any time, to change any components, concepts or approaches of the RFEI. All costs associated with responding to the RFEI are the sole responsibility of the respondent and any such costs shall not be reimbursed by the NPS. NPS will not return materials submitted in connection with this RFEI. All materials submitted in response to this RFEI shall become the property of NPS. The NPS shall retain use of the ideas or materials submitted in any manner deemed to be in the best interests of the NPS, including, but not limited to, the undertaking of the prescribed work in any manner. The NPS likewise reserves the right, at any time, to change any components, concepts or approaches of the RFEI. All costs associated with responding to the RFEI are the sole responsibility of the Applicant and any such costs shall not be reimbursed by the NPS.NPS assumes no liability for the accuracy of the information provided in this RFEI.
