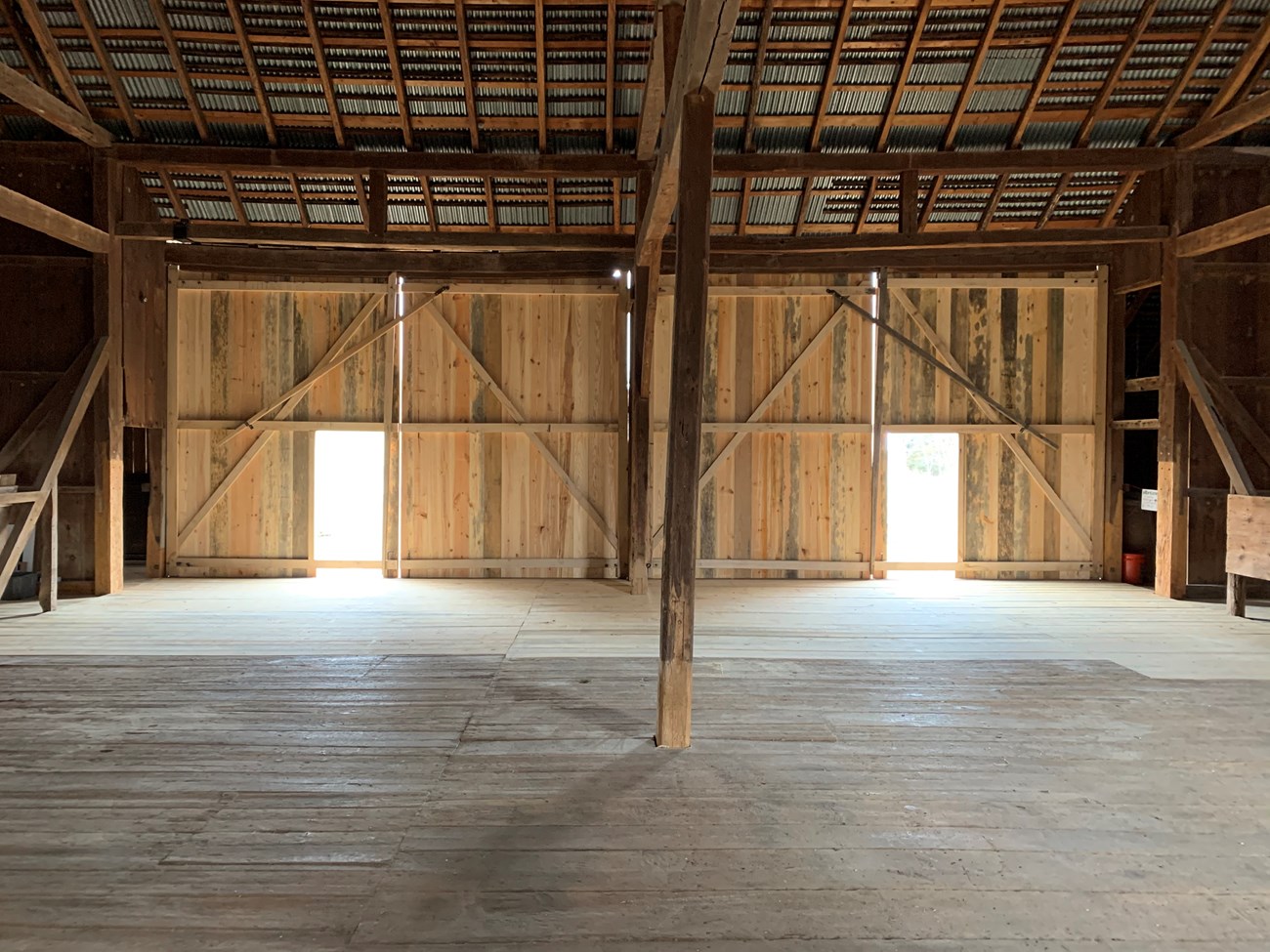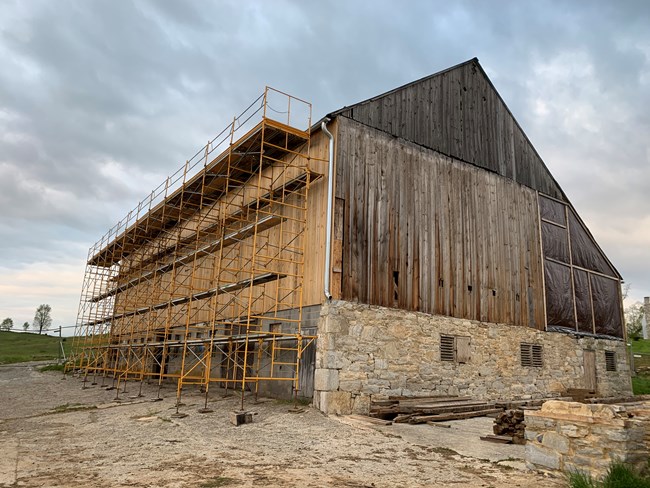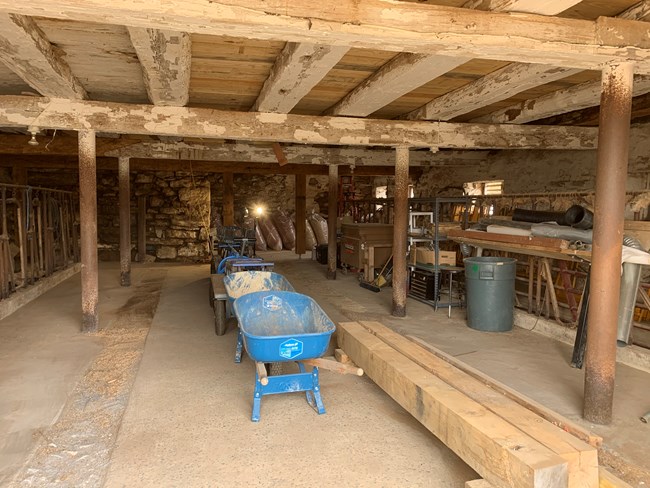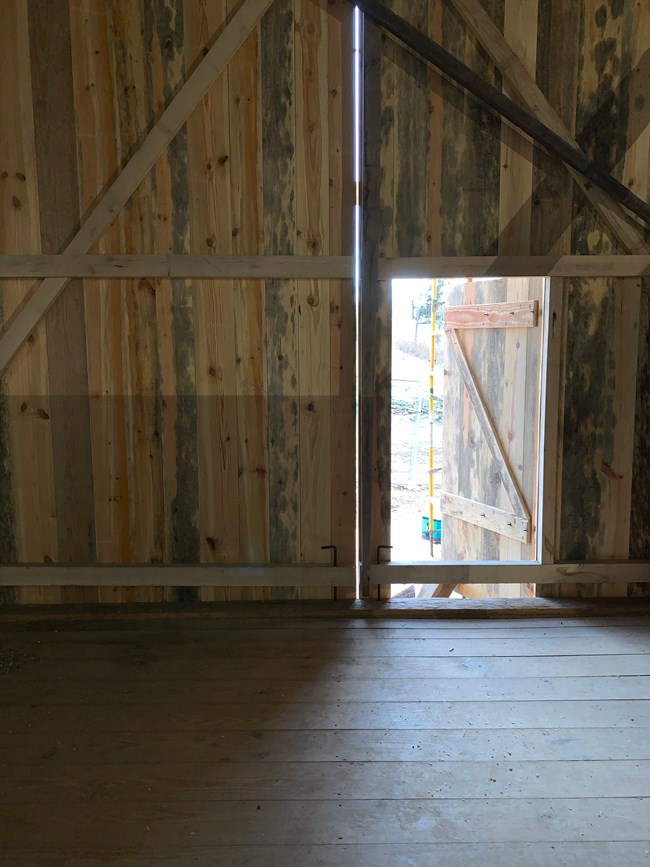Last updated: July 20, 2020
Article
Revealing History: Preserving the Roulette Barn


- Duration:
- 1 minute, 57 seconds
How did the Architecture Team determine the age of the timbers? How did the Carpentry Team find suitable replacements?
- Wearing cloth or surgical masks at all times (unless work requires other breathing PPE),
- Self-evaluating for COVID symptoms (thermometers have been provided to all employees),
- Practicing social distancing of 6 feet whenever possible
- No sharing of hand tools and other items
- Disinfecting high touch areas (door knobs, light switches) multiple times a day
- Building and setting up mobile hand-washing stations
- Limiting travel to the local commuting area around Frederick, MD


Due to extensive rot and deterioration in the timber framing, the team completely disassembled the west and north walls of the out-shed. The crew labeled each individual board to make reinstallation easier and new studs were fabricated out of southern yellow pine. The crew stacked the tongue and groove boards, starting at the bottom and continued on in the original arrangement. To hide the nails used to attach the boards to the framing, the crew drove nails in at an angle at the bottom of the tongue. By pressure fitting studs and only attaching boards to the studs, the crew ensured that the park will need to take minimal effort to remove of wall in the future.

Last year, the crew removed the historic interior board and batten door and corresponding door jamb from the main barn. The door provides access to the west out-shed. The jamb was in sound condition and didn’t require repair prior to installation. The jamb was fastened to the posts with 8” screws at the top and bottom of jamb; the original 8” iron spike was able to be reused to refasten at the middle point of the jamb. After the crew installing the jamb, they were able to hang the original door, and it is now operational. The door contains the most ornate strap hinges on the barn. All of the historic hardware associated with the door was left in-situ.
The crew will continue to work over the next few weeks. We created a page on the Common Learning Portal with instructions for how to build your own mobile handwashing station.
