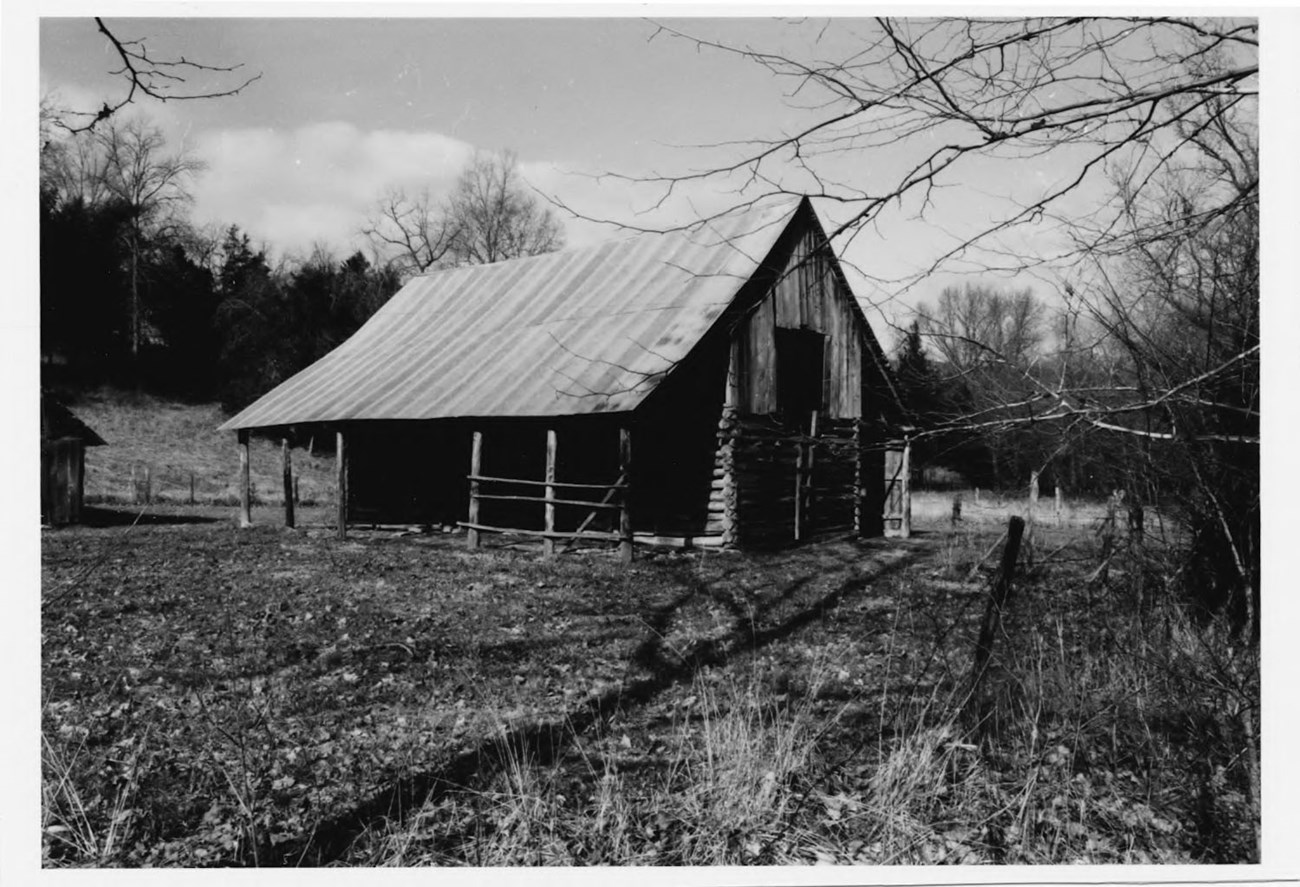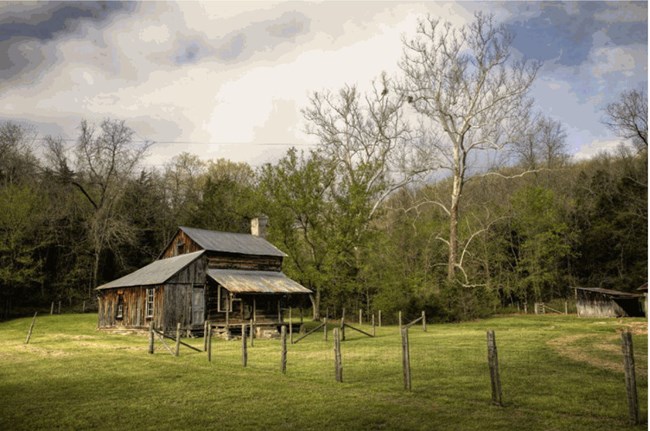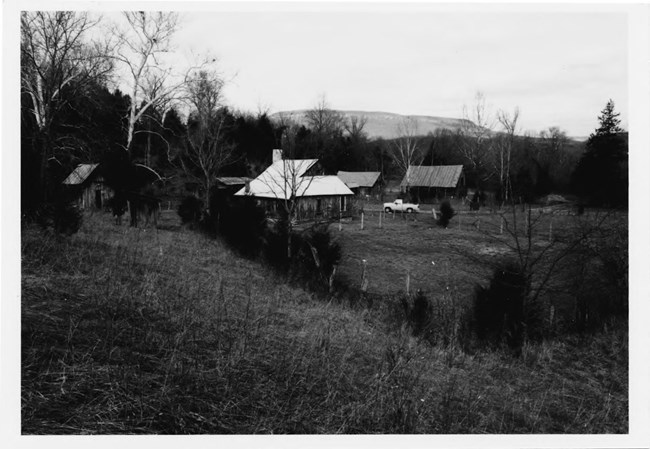Last updated: January 21, 2026
Article
Parker-Hickman Log Cabin & Farm Cultural Landscape

NPS
Introduction
The Parker-Hickman farmstead served nine farming families and was agriculturally productive for over 100 years, beginning in the 1840s and concluding in 1982. Located along the Buffalo River in the Ozark-Quachita Mountain region in Arkansas, the farmstead contains 195 acres and several extant structures and features. The structures in the landscape embody rural vernacular architecture and include the two-story log house, barns, shed, and a privy, among others. Landscape features include fields, Parker Branch creek, springs, fencerows, roads, cattle gates, and garden and orchard plots. Together, the features constitute a well-preserved, typical upland farm in the region.
The National Park Service acquired Buffalo National River in 1982, including the Parker-Hickman farmstead. Following the acquisition, NPS preservation efforts helped stabilize the house for use as an interpretive site. The site was listed on the National Register of Historic Places in 1987 and is significant under National Register Criteria A and C for its association with exploration/settlement and architecture.
Landscape Description
The Parker-Hickman farmstead is located on the south side of the Buffalo River in the Ozarks. The main fields of the farmstead are parallel to the river. The Ozark-Quachita region is typically characterized by steep slopes and narrow valleys. Parker Branch, a tributary of the Buffalo, runs approximately perpendicular to the river and divides the farmstead.
NPS
The two-story log house is 18’5” by 18’8” and made from hand-hewn cedar logs. It includes a central chimney, closed staircase, and wood-frame porch. The log barn is a larger structure at 34’9” by 38’. It contains a half-story loft and double log crib. Work animals were housed on the lower floor. A secondary, smaller barn was added to the site later. A corn crib, smokehouse, chicken house, and machine shed also remain on the site. Together these features and their placement and relationship in the landscape exemplify the self-reliant lifeways that were once prevalent in the region.
Historic Use
Before Euro-American settlement in the 1800s, Native American tribes resided in the area. The Osage occupied much of present-day Missouri and Arkansas. During Cherokee relocation to the Arkansas River area starting in the 1790s, conflict arose between the Osage inhabitants and Euro-American settlers. The Osage relocated, followed by the Cherokee in 1828, who were forced to relinquish their territory.Early Euro-American settlers arrived in the Ozark region around this time, including the Parkers who chose to settle along a watercourse that was suitable for agriculture. Four springs on the property also provided water for the owners. The Parkers arrived from Tennessee in the mid-1830s. Initially, the farmstead was a small subsistence operation. The hewn log house was built in the 1850s and demonstrated the finest building techniques of the time. It includes Carolina-designed, half-dovetail notched logs that provided excellent fitting. At the time, a hewn log house implied a higher social status than an unhewn log cabin.

NPS
Today, visitors to Buffalo National River can take a self-guided tour of the Parker-Hickman farmstead and see the log house, likely the oldest in the park. The survival of the farmstead demonstrates the suitability of the Buffalo River Valley for supporting agriculture and also the persistence of generations of farmers.
Quick Facts
- Cultural Landscape Type: Vernacular
- National Register Significance Level: Local
- National Register Significance Criteria: A, C
- Period of Significance: 1840-1955

