Last updated: May 5, 2025
Article
A New Look for the Chief Factor’s House
In the image comparison below, see how today's reconstructed Chief Factor's House compares to a historic image from 1860, one of the few photographs that were taken of the house before its destruction just a few years later.


Left image
Credit: NPS Photo / M. Huff
Right image
Credit: Library of Congress, https://www.loc.gov/item/2003663140/.
A Stately Home
From the fort's founding in 1825, the Chief Factor of Fort Vancouver and his family lived in a separate residence from other officers and employees. This home was often a “duplex,” also housing the fort’s Chief Factor and his family. Chief Factors were the top-ranking officers at the fort, and so their home was protected within the fort’s palisade and more spacious and lavish compared to other homes and apartments at the fort. It was often just called the “Big House.” It also housed the fort’s Mess Hall, where the officers and clerks would gather for mealtimes throughout the day. An adjacent kitchen provided meals.The most well-documented Chief Factor’s House at Fort Vancouver was finished around 1838. It was built to make an impression on visitors to the fort. Its front was painted white, and had a long verandah, flower beds, and grape vines. Cannons sat in front of the house aiming, somewhat generally, towards the main entrance gate. These cannons, emblazoned with the seal of King George III, along with the house’s impressive exterior, were designed as a show of British power in the Pacific Northwest. The cannons were “spiked,” and purely decorative.
Reconstructing the Chief Factor's House
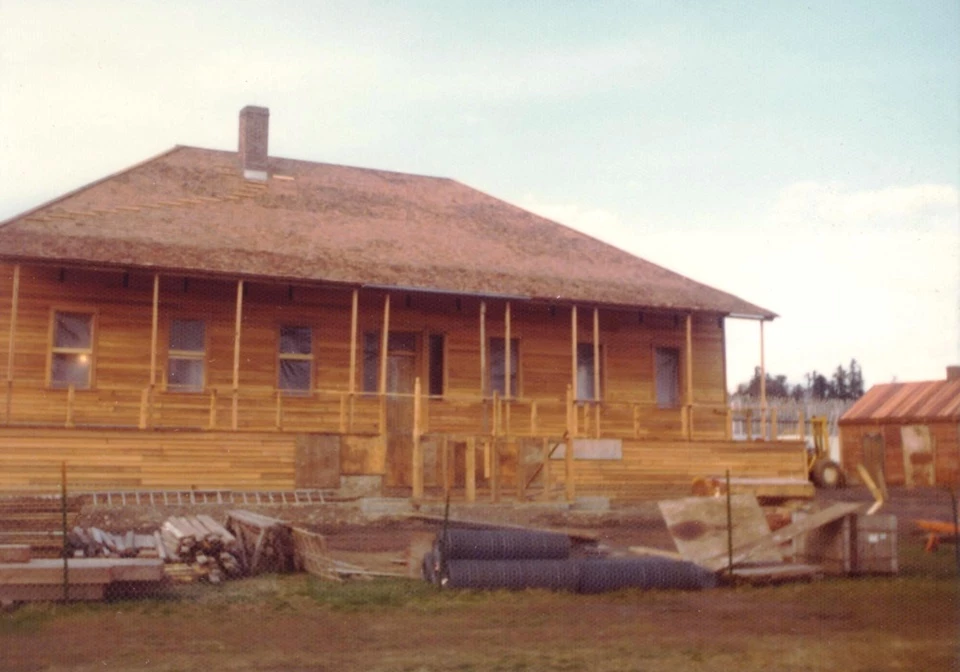
NPS Photo / D. Hansen
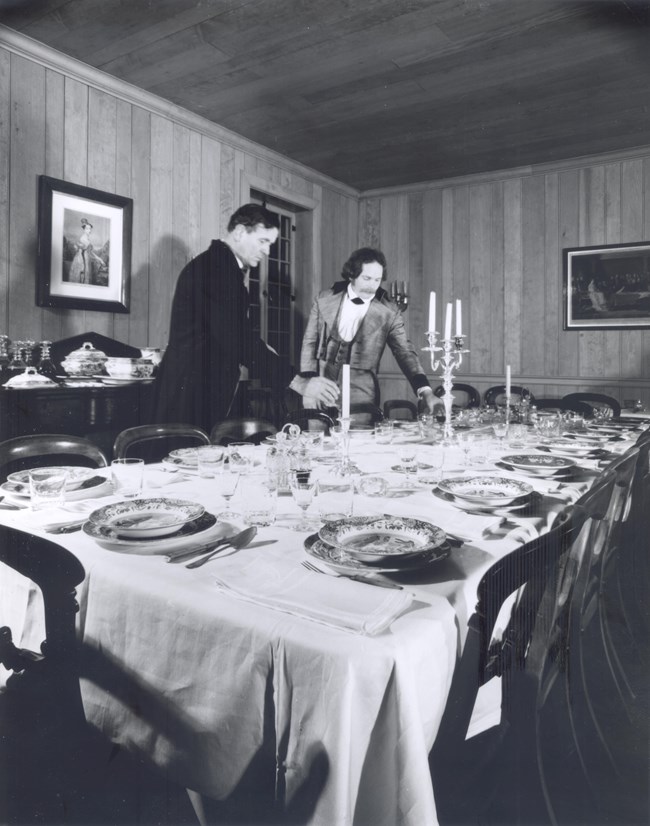
NPS Photo
The reconstruction was completed in June 1976 and furnished with a combination of antiques and custom-made reproductions of archaeological and historic objects. These furnishings add to the house’s appearance and help visitors imagine what this building looked like in the year 1845.
Aside from one historic account noting that the building had ten rooms, the interior layout is largely unknown. Archaeological excavations uncovered some clues, including dimensions of the building and fireplace locations. One room in the reconstructed house was designated as McLoughlin’s office. Around the year 2000, one room was furnished as the house’s “Ladies’ Mess” or “Family Mess,” demonstrating how meals for the fort’s officers were, historically, considered to be business meetings so they ate separately from their families.
In this exhibit, generations of visitors to Fort Vancouver have learned about the leading figures of Fort Vancouver and their families.
The Carpet
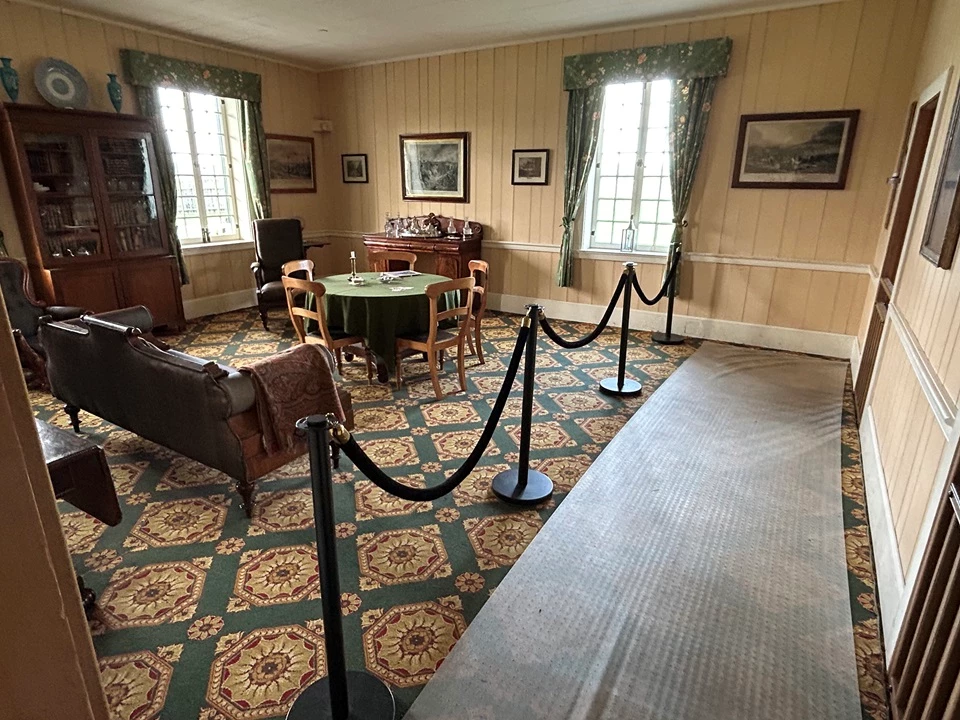
NPS Photo / M. Huff
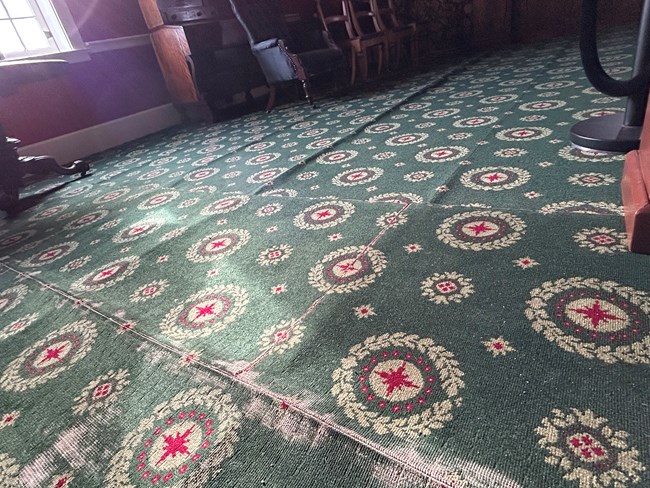
NPS Photo / M. Huff
Over the years, despite the later use of carpet protectors and UV film, decades of visiting feet created threadbare patches in the carpet and sunlight from the house’s windows faded the carpet’s vibrant colors. In January 2024, Vancouver experienced unusually cold and icy weather, which resulted in a pipe bursting in part of the house. The carpet in the sitting room designed for Chief Factor James Douglas and his family was damaged.
Time for Something New
Working with contractor Stark Carpet and in consultation with National Park Service experts, park staff selected two new patterns for the east and west sides of the house. Carpet was installed in April 2025.The McLoughlin Sitting Room


Left image
The carpet installed in the McLoughlin Sitting Room in 1979, as it appeared in 2025.
Credit: NPS Photo / M. Huff
Right image
The new carpet installed in the McLoughlin Sitting Room in 2025.
Credit: NPS Photo / M. Huff
The Douglas Sitting Room


Left image
The Douglas Sitting Room carpet installed in 1979, as it appeared in 2025 following damage sustained during the 2024 winter storm.
Credit: NPS Photo / M. Huff
Right image
The Douglas Sitting Room carpet installed in 2025.
Credit: NPS Photo / M. Huff
What's Next
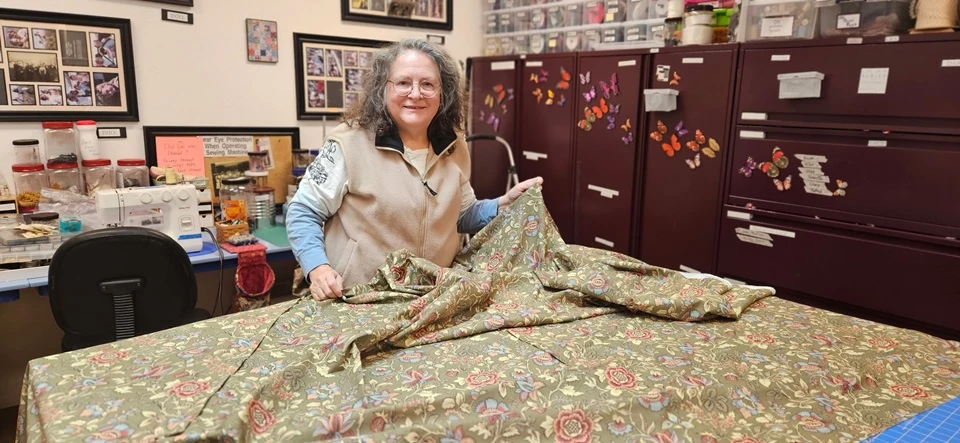
NPS Photo / E. Trestain
The Chief Factor’s House has been a highlight of countless visits to the reconstructed Fort Vancouver. Park staff and volunteers are proud to work together to maintain this exhibit and the visitor experience it provides.


Left image
The Douglas Quarters Sitting Room in the Fort Vancouver Chief Factor's House.
Credit: NPS Photo / M. Huff
Right image
The McLoughlin Quarters Sitting Room in the Fort Vancouver Chief Factor's House.Loughlin C
Credit: NPS Photo / M. Huff
