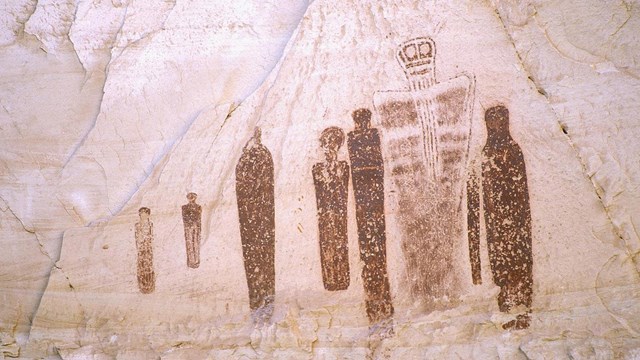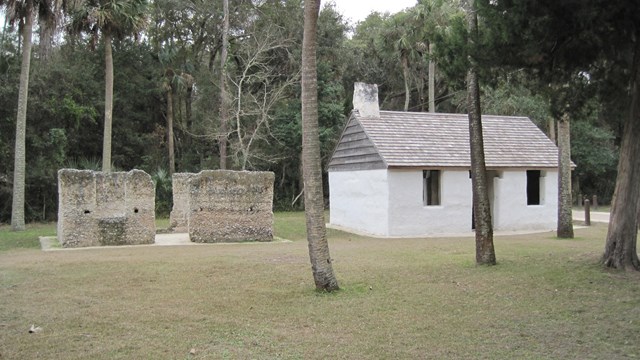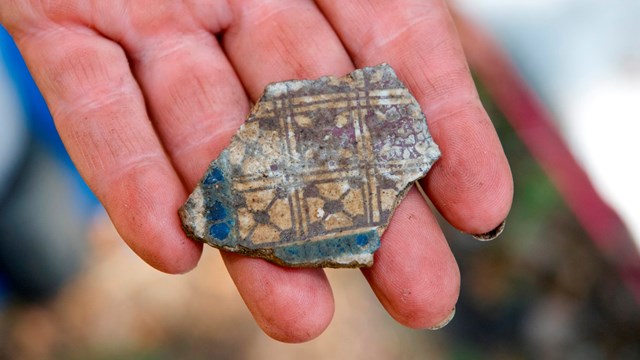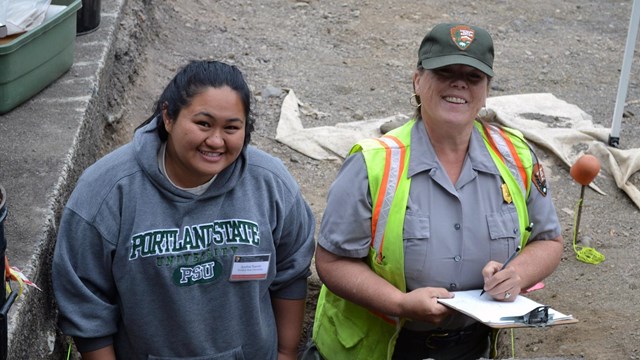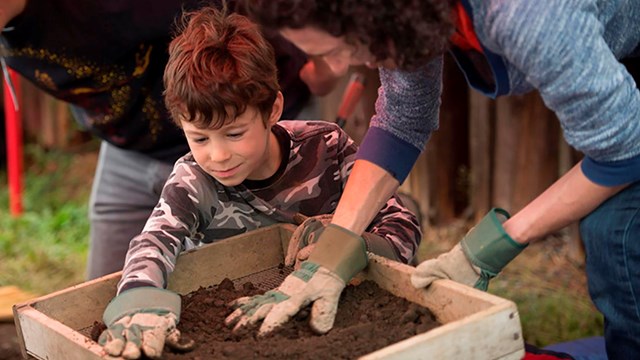The Past Has Layers
We might think the past is behind us, but archeologists know it is just below the surface. Archeology uncovers the ways people lived in the past through the places and artifacts they left behind. The stories revealed by archeologists bring a unique perspective to the present and to our choices about the future.
Are you curious about how people in other times and places met the challenges they faced? Do you enjoy putting clues together to solve mysteries? Archeology just might be for you! Explore this website to learn about what archeologists do, and what you can do to help the National Park Service preserve and protect archeological resources for this and future generations.

